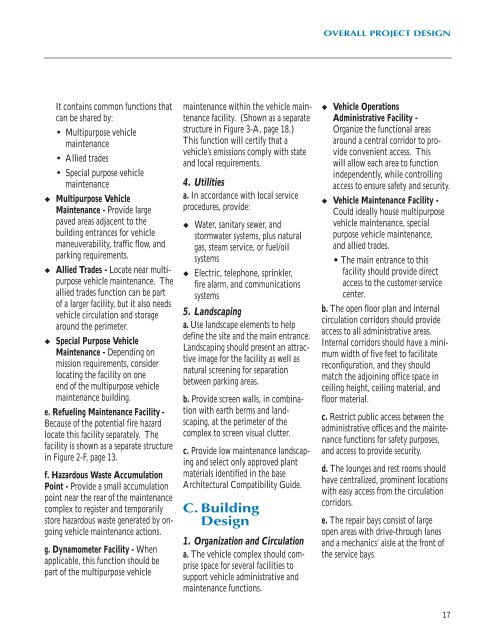Vehicle Operations and Vehicle Maintenance Facilities Design Guide
Vehicle Operations and Vehicle Maintenance Facilities Design Guide
Vehicle Operations and Vehicle Maintenance Facilities Design Guide
Create successful ePaper yourself
Turn your PDF publications into a flip-book with our unique Google optimized e-Paper software.
It contains common functions that<br />
can be shared by:<br />
• Multipurpose vehicle<br />
maintenance<br />
• Allied trades<br />
• Special purpose vehicle<br />
maintenance<br />
◆ Multipurpose <strong>Vehicle</strong><br />
<strong>Maintenance</strong> - Provide large<br />
paved areas adjacent to the<br />
building entrances for vehicle<br />
maneuverability, traffic flow, <strong>and</strong><br />
parking requirements.<br />
◆ Allied Trades - Locate near multipurpose<br />
vehicle maintenance. The<br />
allied trades function can be part<br />
of a larger facility, but it also needs<br />
vehicle circulation <strong>and</strong> storage<br />
around the perimeter.<br />
◆ Special Purpose <strong>Vehicle</strong><br />
<strong>Maintenance</strong> - Depending on<br />
mission requirements, consider<br />
locating the facility on one<br />
end of the multipurpose vehicle<br />
maintenance building.<br />
e. Refueling <strong>Maintenance</strong> Facility -<br />
Because of the potential fire hazard<br />
locate this facility separately. The<br />
facility is shown as a separate structure<br />
in Figure 2-F, page 13.<br />
f. Hazardous Waste Accumulation<br />
Point - Provide a small accumulation<br />
point near the rear of the maintenance<br />
complex to register <strong>and</strong> temporarily<br />
store hazardous waste generated by ongoing<br />
vehicle maintenance actions.<br />
g. Dynamometer Facility - When<br />
applicable, this function should be<br />
part of the multipurpose vehicle<br />
maintenance within the vehicle maintenance<br />
facility. (Shown as a separate<br />
structure in Figure 3-A, page 18.)<br />
This function will certify that a<br />
vehicle’s emissions comply with state<br />
<strong>and</strong> local requirements.<br />
4. Utilities<br />
a. In accordance with local service<br />
procedures, provide:<br />
◆ Water, sanitary sewer, <strong>and</strong><br />
stormwater systems, plus natural<br />
gas, steam service, or fuel/oil<br />
systems<br />
◆ Electric, telephone, sprinkler,<br />
fire alarm, <strong>and</strong> communications<br />
systems<br />
5. L<strong>and</strong>scaping<br />
a. Use l<strong>and</strong>scape elements to help<br />
define the site <strong>and</strong> the main entrance.<br />
L<strong>and</strong>scaping should present an attractive<br />
image for the facility as well as<br />
natural screening for separation<br />
between parking areas.<br />
b. Provide screen walls, in combination<br />
with earth berms <strong>and</strong> l<strong>and</strong>scaping,<br />
at the perimeter of the<br />
complex to screen visual clutter.<br />
c. Provide low maintenance l<strong>and</strong>scaping<br />
<strong>and</strong> select only approved plant<br />
materials identified in the base<br />
Architectural Compatibility <strong>Guide</strong>.<br />
C. Building<br />
<strong>Design</strong><br />
1. Organization <strong>and</strong> Circulation<br />
a. The vehicle complex should comprise<br />
space for several facilities to<br />
support vehicle administrative <strong>and</strong><br />
maintenance functions.<br />
OVERALL PROJECT DESIGN<br />
◆ <strong>Vehicle</strong> <strong>Operations</strong><br />
Administrative Facility -<br />
Organize the functional areas<br />
around a central corridor to provide<br />
convenient access. This<br />
will allow each area to function<br />
independently, while controlling<br />
access to ensure safety <strong>and</strong> security.<br />
◆ <strong>Vehicle</strong> <strong>Maintenance</strong> Facility -<br />
Could ideally house multipurpose<br />
vehicle maintenance, special<br />
purpose vehicle maintenance,<br />
<strong>and</strong> allied trades.<br />
• The main entrance to this<br />
facility should provide direct<br />
access to the customer service<br />
center.<br />
b. The open floor plan <strong>and</strong> internal<br />
circulation corridors should provide<br />
access to all administrative areas.<br />
Internal corridors should have a minimum<br />
width of five feet to facilitate<br />
reconfiguration, <strong>and</strong> they should<br />
match the adjoining office space in<br />
ceiling height, ceiling material, <strong>and</strong><br />
floor material.<br />
c. Restrict public access between the<br />
administrative offices <strong>and</strong> the maintenance<br />
functions for safety purposes,<br />
<strong>and</strong> access to provide security.<br />
d. The lounges <strong>and</strong> rest rooms should<br />
have centralized, prominent locations<br />
with easy access from the circulation<br />
corridors.<br />
e. The repair bays consist of large<br />
open areas with drive-through lanes<br />
<strong>and</strong> a mechanics’ aisle at the front of<br />
the service bays.<br />
17

















