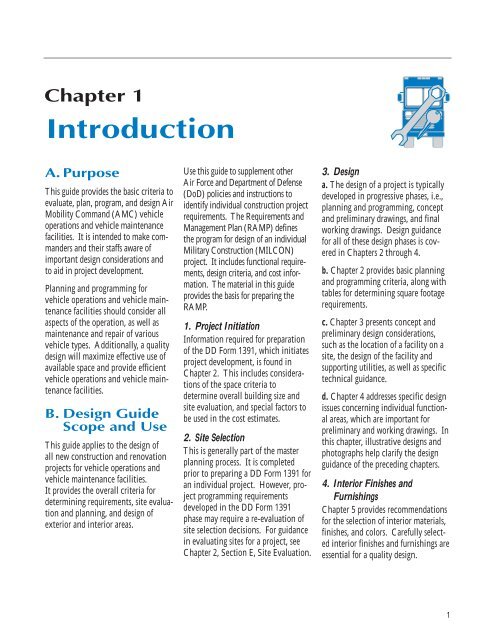Vehicle Operations and Vehicle Maintenance Facilities Design Guide
Vehicle Operations and Vehicle Maintenance Facilities Design Guide
Vehicle Operations and Vehicle Maintenance Facilities Design Guide
Create successful ePaper yourself
Turn your PDF publications into a flip-book with our unique Google optimized e-Paper software.
Chapter 1<br />
Introduction<br />
A. Purpose<br />
This guide provides the basic criteria to<br />
evaluate, plan, program, <strong>and</strong> design Air<br />
Mobility Comm<strong>and</strong> (AMC) vehicle<br />
operations <strong>and</strong> vehicle maintenance<br />
facilities. It is intended to make comm<strong>and</strong>ers<br />
<strong>and</strong> their staffs aware of<br />
important design considerations <strong>and</strong><br />
to aid in project development.<br />
Planning <strong>and</strong> programming for<br />
vehicle operations <strong>and</strong> vehicle maintenance<br />
facilities should consider all<br />
aspects of the operation, as well as<br />
maintenance <strong>and</strong> repair of various<br />
vehicle types. Additionally, a quality<br />
design will maximize effective use of<br />
available space <strong>and</strong> provide efficient<br />
vehicle operations <strong>and</strong> vehicle maintenance<br />
facilities.<br />
B. <strong>Design</strong> <strong>Guide</strong><br />
Scope <strong>and</strong> Use<br />
This guide applies to the design of<br />
all new construction <strong>and</strong> renovation<br />
projects for vehicle operations <strong>and</strong><br />
vehicle maintenance facilities.<br />
It provides the overall criteria for<br />
determining requirements, site evaluation<br />
<strong>and</strong> planning, <strong>and</strong> design of<br />
exterior <strong>and</strong> interior areas.<br />
Use this guide to supplement other<br />
Air Force <strong>and</strong> Department of Defense<br />
(DoD) policies <strong>and</strong> instructions to<br />
identify individual construction project<br />
requirements. The Requirements <strong>and</strong><br />
Management Plan (RAMP) defines<br />
the program for design of an individual<br />
Military Construction (MILCON)<br />
project. It includes functional requirements,<br />
design criteria, <strong>and</strong> cost information.<br />
The material in this guide<br />
provides the basis for preparing the<br />
RAMP.<br />
1. Project Initiation<br />
Information required for preparation<br />
of the DD Form 1391, which initiates<br />
project development, is found in<br />
Chapter 2. This includes considerations<br />
of the space criteria to<br />
determine overall building size <strong>and</strong><br />
site evaluation, <strong>and</strong> special factors to<br />
be used in the cost estimates.<br />
2. Site Selection<br />
This is generally part of the master<br />
planning process. It is completed<br />
prior to preparing a DD Form 1391 for<br />
an individual project. However, project<br />
programming requirements<br />
developed in the DD Form 1391<br />
phase may require a re-evaluation of<br />
site selection decisions. For guidance<br />
in evaluating sites for a project, see<br />
Chapter 2, Section E, Site Evaluation.<br />
USAF<br />
3. <strong>Design</strong><br />
a. The design of a project is typically<br />
developed in progressive phases, i.e.,<br />
planning <strong>and</strong> programming, concept<br />
<strong>and</strong> preliminary drawings, <strong>and</strong> final<br />
working drawings. <strong>Design</strong> guidance<br />
for all of these design phases is covered<br />
in Chapters 2 through 4.<br />
b. Chapter 2 provides basic planning<br />
<strong>and</strong> programming criteria, along with<br />
tables for determining square footage<br />
requirements.<br />
c. Chapter 3 presents concept <strong>and</strong><br />
preliminary design considerations,<br />
such as the location of a facility on a<br />
site, the design of the facility <strong>and</strong><br />
supporting utilities, as well as specific<br />
technical guidance.<br />
d. Chapter 4 addresses specific design<br />
issues concerning individual functional<br />
areas, which are important for<br />
preliminary <strong>and</strong> working drawings. In<br />
this chapter, illustrative designs <strong>and</strong><br />
photographs help clarify the design<br />
guidance of the preceding chapters.<br />
4. Interior Finishes <strong>and</strong><br />
Furnishings<br />
Chapter 5 provides recommendations<br />
for the selection of interior materials,<br />
finishes, <strong>and</strong> colors. Carefully selected<br />
interior finishes <strong>and</strong> furnishings are<br />
essential for a quality design.<br />
1

















