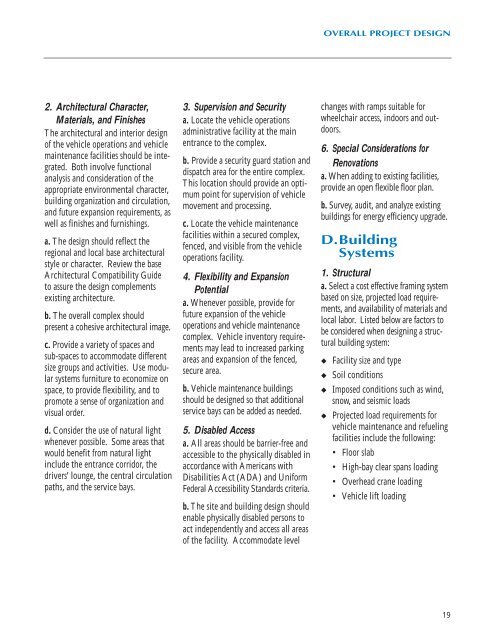Vehicle Operations and Vehicle Maintenance Facilities Design Guide
Vehicle Operations and Vehicle Maintenance Facilities Design Guide
Vehicle Operations and Vehicle Maintenance Facilities Design Guide
Create successful ePaper yourself
Turn your PDF publications into a flip-book with our unique Google optimized e-Paper software.
2. Architectural Character,<br />
Materials, <strong>and</strong> Finishes<br />
The architectural <strong>and</strong> interior design<br />
of the vehicle operations <strong>and</strong> vehicle<br />
maintenance facilities should be integrated.<br />
Both involve functional<br />
analysis <strong>and</strong> consideration of the<br />
appropriate environmental character,<br />
building organization <strong>and</strong> circulation,<br />
<strong>and</strong> future expansion requirements, as<br />
well as finishes <strong>and</strong> furnishings.<br />
a. The design should reflect the<br />
regional <strong>and</strong> local base architectural<br />
style or character. Review the base<br />
Architectural Compatibility <strong>Guide</strong><br />
to assure the design complements<br />
existing architecture.<br />
b. The overall complex should<br />
present a cohesive architectural image.<br />
c. Provide a variety of spaces <strong>and</strong><br />
sub-spaces to accommodate different<br />
size groups <strong>and</strong> activities. Use modular<br />
systems furniture to economize on<br />
space, to provide flexibility, <strong>and</strong> to<br />
promote a sense of organization <strong>and</strong><br />
visual order.<br />
d. Consider the use of natural light<br />
whenever possible. Some areas that<br />
would benefit from natural light<br />
include the entrance corridor, the<br />
drivers’ lounge, the central circulation<br />
paths, <strong>and</strong> the service bays.<br />
3. Supervision <strong>and</strong> Security<br />
a. Locate the vehicle operations<br />
administrative facility at the main<br />
entrance to the complex.<br />
b. Provide a security guard station <strong>and</strong><br />
dispatch area for the entire complex.<br />
This location should provide an optimum<br />
point for supervision of vehicle<br />
movement <strong>and</strong> processing.<br />
c. Locate the vehicle maintenance<br />
facilities within a secured complex,<br />
fenced, <strong>and</strong> visible from the vehicle<br />
operations facility.<br />
4. Flexibility <strong>and</strong> Expansion<br />
Potential<br />
a. Whenever possible, provide for<br />
future expansion of the vehicle<br />
operations <strong>and</strong> vehicle maintenance<br />
complex. <strong>Vehicle</strong> inventory requirements<br />
may lead to increased parking<br />
areas <strong>and</strong> expansion of the fenced,<br />
secure area.<br />
b. <strong>Vehicle</strong> maintenance buildings<br />
should be designed so that additional<br />
service bays can be added as needed.<br />
5. Disabled Access<br />
a. All areas should be barrier-free <strong>and</strong><br />
accessible to the physically disabled in<br />
accordance with Americans with<br />
Disabilities Act (ADA) <strong>and</strong> Uniform<br />
Federal Accessibility St<strong>and</strong>ards criteria.<br />
b. The site <strong>and</strong> building design should<br />
enable physically disabled persons to<br />
act independently <strong>and</strong> access all areas<br />
of the facility. Accommodate level<br />
OVERALL PROJECT DESIGN<br />
changes with ramps suitable for<br />
wheelchair access, indoors <strong>and</strong> outdoors.<br />
6. Special Considerations for<br />
Renovations<br />
a. When adding to existing facilities,<br />
provide an open flexible floor plan.<br />
b. Survey, audit, <strong>and</strong> analyze existing<br />
buildings for energy efficiency upgrade.<br />
D.Building<br />
Systems<br />
1. Structural<br />
a. Select a cost effective framing system<br />
based on size, projected load requirements,<br />
<strong>and</strong> availability of materials <strong>and</strong><br />
local labor. Listed below are factors to<br />
be considered when designing a structural<br />
building system:<br />
◆ Facility size <strong>and</strong> type<br />
◆ Soil conditions<br />
◆ Imposed conditions such as wind,<br />
snow, <strong>and</strong> seismic loads<br />
◆ Projected load requirements for<br />
vehicle maintenance <strong>and</strong> refueling<br />
facilities include the following:<br />
• Floor slab<br />
• High-bay clear spans loading<br />
• Overhead crane loading<br />
• <strong>Vehicle</strong> lift loading<br />
19

















