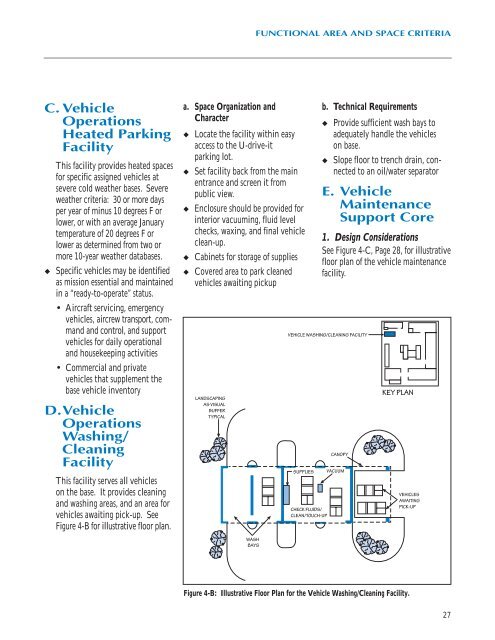Vehicle Operations and Vehicle Maintenance Facilities Design Guide
Vehicle Operations and Vehicle Maintenance Facilities Design Guide
Vehicle Operations and Vehicle Maintenance Facilities Design Guide
Create successful ePaper yourself
Turn your PDF publications into a flip-book with our unique Google optimized e-Paper software.
C. <strong>Vehicle</strong><br />
<strong>Operations</strong><br />
Heated Parking<br />
Facility<br />
This facility provides heated spaces<br />
for specific assigned vehicles at<br />
severe cold weather bases. Severe<br />
weather criteria: 30 or more days<br />
per year of minus 10 degrees F or<br />
lower, or with an average January<br />
temperature of 20 degrees F or<br />
lower as determined from two or<br />
more 10-year weather databases.<br />
◆ Specific vehicles may be identified<br />
as mission essential <strong>and</strong> maintained<br />
in a “ready-to-operate” status.<br />
• Aircraft servicing, emergency<br />
vehicles, aircrew transport, comm<strong>and</strong><br />
<strong>and</strong> control, <strong>and</strong> support<br />
vehicles for daily operational<br />
<strong>and</strong> housekeeping activities<br />
• Commercial <strong>and</strong> private<br />
vehicles that supplement the<br />
base vehicle inventory<br />
D.<strong>Vehicle</strong><br />
<strong>Operations</strong><br />
Washing/<br />
Cleaning<br />
Facility<br />
This facility serves all vehicles<br />
on the base. It provides cleaning<br />
<strong>and</strong> washing areas, <strong>and</strong> an area for<br />
vehicles awaiting pick-up. See<br />
Figure 4-B for illustrative floor plan.<br />
a. Space Organization <strong>and</strong><br />
Character<br />
◆ Locate the facility within easy<br />
access to the U-drive-it<br />
parking lot.<br />
◆ Set facility back from the main<br />
entrance <strong>and</strong> screen it from<br />
public view.<br />
◆ Enclosure should be provided for<br />
interior vacuuming, fluid level<br />
checks, waxing, <strong>and</strong> final vehicle<br />
clean-up.<br />
◆ Cabinets for storage of supplies<br />
◆ Covered area to park cleaned<br />
vehicles awaiting pickup<br />
LANDSCAPING<br />
AS VISUAL<br />
BUFFER<br />
TYPICAL<br />
WASH<br />
BAYS<br />
FUNCTIONAL AREA AND SPACE CRITERIA<br />
SUPPLIES<br />
CHECK FLUIDS/<br />
CLEAN/TOUCH-UP<br />
b. Technical Requirements<br />
◆ Provide sufficient wash bays to<br />
adequately h<strong>and</strong>le the vehicles<br />
on base.<br />
◆ Slope floor to trench drain, connected<br />
to an oil/water separator<br />
E. <strong>Vehicle</strong><br />
<strong>Maintenance</strong><br />
Support Core<br />
1. <strong>Design</strong> Considerations<br />
See Figure 4-C, Page 28, for illustrative<br />
floor plan of the vehicle maintenance<br />
facility.<br />
VEHICLE WASHING/CLEANING FACILITY<br />
CANOPY<br />
VACUUM<br />
KEY PLAN<br />
VEHICLES<br />
AWAITING<br />
PICK-UP<br />
Figure 4-B: Illustrative Floor Plan for the <strong>Vehicle</strong> Washing/Cleaning Facility.<br />
27

















