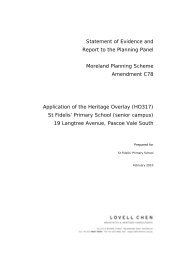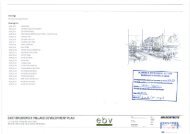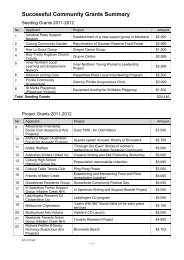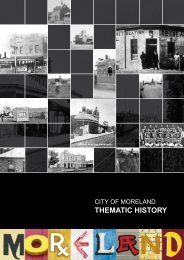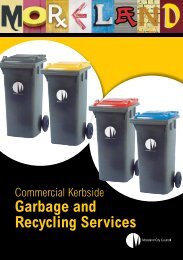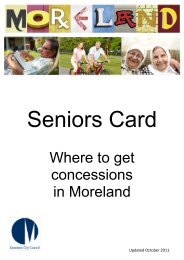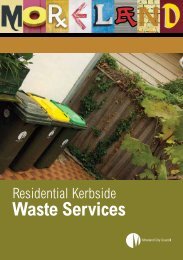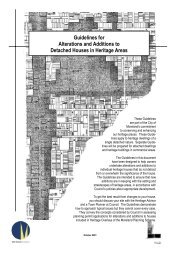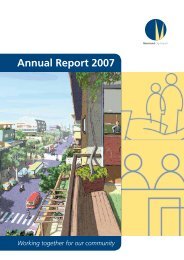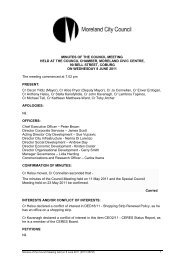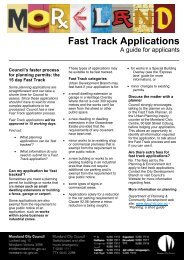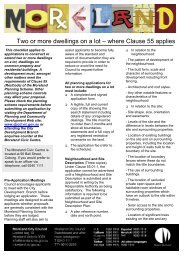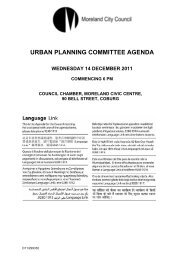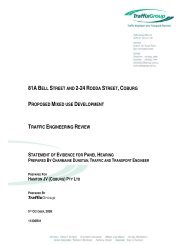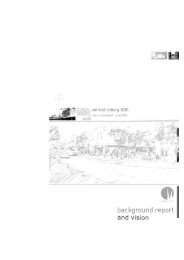Minutes of Urban Planning Committee Meeting - 25 July 2012
Minutes of Urban Planning Committee Meeting - 25 July 2012
Minutes of Urban Planning Committee Meeting - 25 July 2012
You also want an ePaper? Increase the reach of your titles
YUMPU automatically turns print PDFs into web optimized ePapers that Google loves.
iv. Where a Statement <strong>of</strong> Environmental Audit issued for the land contains<br />
conditions that the Responsible Authority considers to be unreasonable in<br />
the circumstances, the Responsible Authority may seek cancellation or<br />
amendment <strong>of</strong> the planning permit in accordance with Section 87 <strong>of</strong> the<br />
<strong>Planning</strong> and Environment Act 1987.<br />
Carried Unanimously<br />
DED71/12 22 WADHAM STREET, PASCOE VALE SOUTH - PLANNING PERMIT<br />
APPLICATION MPS/<strong>2012</strong>/197 (D12/148172)<br />
The application seeks approval for the development <strong>of</strong> three double storey dwellings. The<br />
application was advertised and 18 objections were received. The main issues raised in<br />
objections are overlooking, overshadowing, neighbourhood character, traffic congestion and<br />
car parking. There was no <strong>Planning</strong> and Information Discussion held for this application.<br />
However, a meeting between Council <strong>of</strong>ficers, the applicant and the objector from<br />
20 Wadham Street was held on 5 <strong>July</strong> 2013. At this meeting a number <strong>of</strong> issues were<br />
mediated. The report details the assessment <strong>of</strong> the application against the policies and<br />
provisions <strong>of</strong> the Moreland <strong>Planning</strong> Scheme.<br />
The Group Manager City Development is recommending the issue <strong>of</strong> a Notice <strong>of</strong> Decision to<br />
Grant a <strong>Planning</strong> Permit for the development <strong>of</strong> three double storey dwellings at 22 Wadham<br />
Street, Pascoe Vale South in the North West Ward.<br />
Cr Connellan moved, Cr Matthews-Ward seconded that -<br />
The <strong>Urban</strong> <strong>Planning</strong> <strong>Committee</strong> resolve:<br />
That a Notice <strong>of</strong> Decision to Grant a <strong>Planning</strong> Permit MPS/2011/197 be issued for the<br />
development <strong>of</strong> the land for three double storey dwellings at 22 Wadham Street,<br />
Pascoe Vale South subject to the following conditions:<br />
1. Before the development commences, amended plans to the satisfaction <strong>of</strong> the<br />
Responsible Authority must be submitted to and approved by the Responsible<br />
Authority. When approved, the plans will be endorsed and will then form part <strong>of</strong> the<br />
permit. The plans must be drawn to scale with dimensions and three copies must be<br />
provided. The plans must be generally in accordance with the plans (advertised<br />
01/05/<strong>2012</strong>) but modified to show:<br />
a) The ground floor <strong>of</strong> dwelling 1 to be brick.<br />
b) The parapet associated with dwelling 1 deleted, so that the ground floor brick<br />
element is similar in height to the single storey eave lines <strong>of</strong> 18 and 20 Wadham<br />
Street.<br />
c) The entry verandah flat ro<strong>of</strong> form replaced with a skillion ro<strong>of</strong> form that has a<br />
pitch <strong>of</strong> 22.5 degrees (or similar) to complement the prevailing ro<strong>of</strong> form in the<br />
street.<br />
d) The south facing window on the first floor <strong>of</strong> dwelling 1 as fixed and nonopenable.<br />
e) The garage for dwelling 3 <strong>of</strong>fset 150mm <strong>of</strong>f the southern boundary to allow for<br />
retention <strong>of</strong> the existing fence.<br />
f) A landscaping strip <strong>of</strong> 0.5 metres located along the internal accessway on the<br />
southern boundary in accordance with Condition 3 <strong>of</strong> this permit.<br />
g) The wall and 1.7 metre high privacy screen located above the garages <strong>of</strong><br />
dwellings 1 and 2 to be replaced with a 2 metre high solid wall.<br />
h) A landscape plan in accordance with Condition 3 <strong>of</strong> this permit.<br />
i) A schedule <strong>of</strong> all proposed exterior decorations, materials, finishes and colours,<br />
including colour samples (3 copies in a form that can be endorsed and filed).<br />
<strong>Minutes</strong> <strong>of</strong> the <strong>Urban</strong> <strong>Planning</strong> <strong>Committee</strong> <strong>Meeting</strong> held on <strong>25</strong> <strong>July</strong> <strong>2012</strong> (D12/170169) 10



