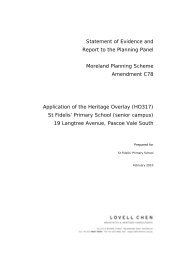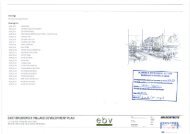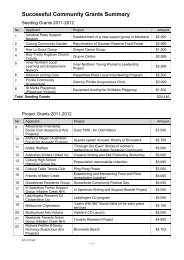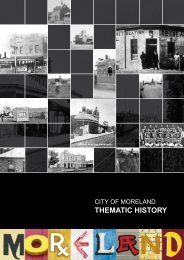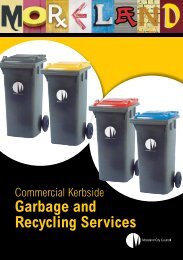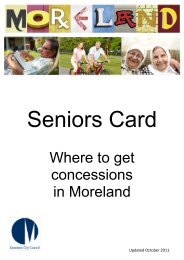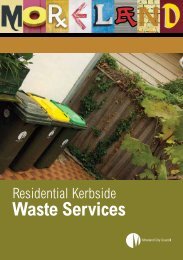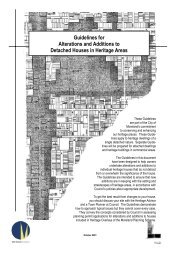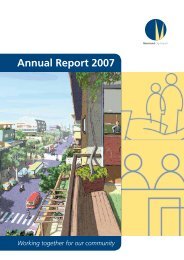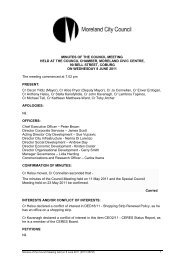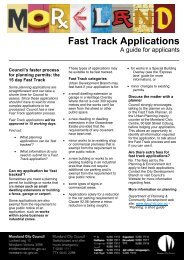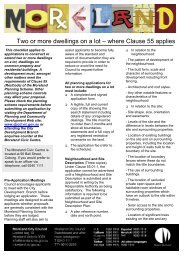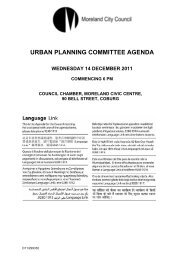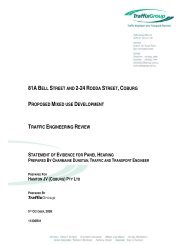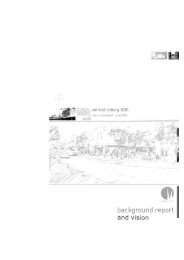Minutes of Urban Planning Committee Meeting - 25 July 2012
Minutes of Urban Planning Committee Meeting - 25 July 2012
Minutes of Urban Planning Committee Meeting - 25 July 2012
Create successful ePaper yourself
Turn your PDF publications into a flip-book with our unique Google optimized e-Paper software.
) The design <strong>of</strong> the pedestrian access path does not allow for the identification <strong>of</strong><br />
the dwelling entrances from the street.<br />
4. The proposal is an overdevelopment <strong>of</strong> the land, as demonstrated by the following<br />
non-compliances with the Moreland <strong>Planning</strong> Scheme:<br />
a) Standard B6 at Clause 55.03-1 (Street Setback);<br />
b) Standard B8 at Clause 55.03-3 (Site Coverage); and<br />
c) Clause 52.06-5 (number <strong>of</strong> car parking spaces required).<br />
5. The proposal fails to meet the objective at clause 55.03-1 <strong>of</strong> the Moreland <strong>Planning</strong><br />
Scheme (street setback) as the reduced front setback would have an unacceptable<br />
visual impact on the streetscape.<br />
6. The proposal fails to meet the objective at clause 55.03-8 <strong>of</strong> the Moreland <strong>Planning</strong><br />
Scheme (landscaping) as the design fails to allow for appropriate landscaping<br />
opportunities, particularly adjacent to the neighbouring secluded private open space.<br />
7. The failure to provide an on-site visitor car parking space as required by Clause 52.06-<br />
5 <strong>of</strong> the Moreland <strong>Planning</strong> Scheme would adversely affect the amenity <strong>of</strong> the locality<br />
due to the limited availability <strong>of</strong> car parking in the area.<br />
DED73/12 109 VICTORIA STREET, BRUNSWICK EAST - PLANNING PERMIT<br />
APPLICATION MPS/<strong>2012</strong>/66 (D12/147661)<br />
Carried<br />
The application seeks approval for the construction <strong>of</strong> ten dwellings (four three storey and<br />
six two storey) and a reduction in car parking. The application was advertised and 11<br />
objections were received. The main issues raised in the objections are the perceived<br />
heritage value <strong>of</strong> the existing dwelling, density, building height, and car parking and traffic<br />
impacts. A <strong>Planning</strong> Information and Discussion <strong>Meeting</strong> was held on 2 <strong>July</strong> <strong>2012</strong>. No<br />
consensus was reached. The report details the assessment <strong>of</strong> the application against the<br />
policies and provisions <strong>of</strong> the Moreland <strong>Planning</strong> Scheme.<br />
The Group Manager City Development is recommending the issue <strong>of</strong> a Notice <strong>of</strong> Decision to<br />
Grant a <strong>Planning</strong> Permit for the construction <strong>of</strong> ten double storey dwellings and a reduction<br />
in car parking at 109 Victoria Street, Brunswick East in the South Ward.<br />
Cr Connellan moved, Cr Kari<strong>of</strong>yllidis seconded that -<br />
The <strong>Urban</strong> <strong>Planning</strong> <strong>Committee</strong> resolve:<br />
That a Notice <strong>of</strong> Decision to Grant a <strong>Planning</strong> Permit No. MPS/<strong>2012</strong>/66 be issued for the<br />
construction <strong>of</strong> ten double storey dwellings and a reduction in car parking at 109 Victoria<br />
Street, Brunswick East subject to the following conditions:<br />
1. Before the development commences, amended plans to the satisfaction <strong>of</strong> the<br />
Responsible Authority must be submitted to and approved by the Responsible<br />
Authority. When approved, the plans will be endorsed and will then form part <strong>of</strong> the<br />
permit. The plans must be drawn to scale with dimensions and three copies must be<br />
provided. The plans must be generally in accordance with the plans advertised on<br />
15 May <strong>2012</strong> but modified to show:<br />
a) Dwellings 1-4 reduced to double storey. This must be achieved with no increase<br />
to the existing first floor footprints <strong>of</strong> the dwellings and no increase in the number<br />
<strong>of</strong> bedrooms.<br />
b) The eastern elevation <strong>of</strong> block 1 and the western elevation <strong>of</strong> block 2 to include a<br />
notation that all fixed obscure glass at first floor is to a height <strong>of</strong> 1.7 metres<br />
above finished floor level.<br />
<strong>Minutes</strong> <strong>of</strong> the <strong>Urban</strong> <strong>Planning</strong> <strong>Committee</strong> <strong>Meeting</strong> held on <strong>25</strong> <strong>July</strong> <strong>2012</strong> (D12/170169) 14



