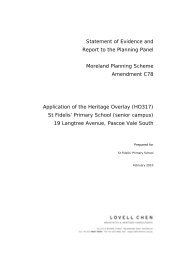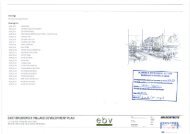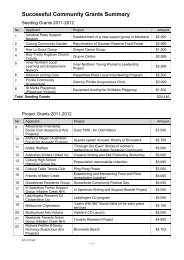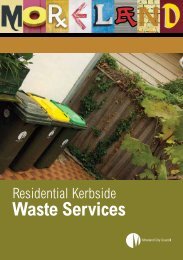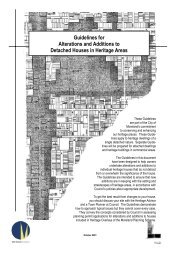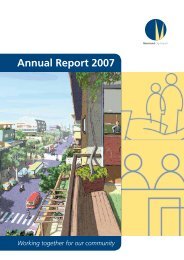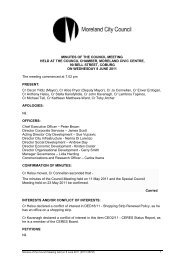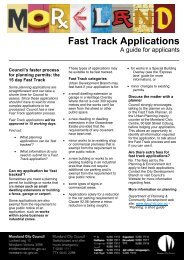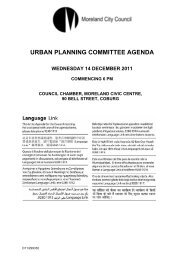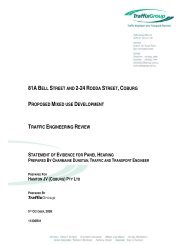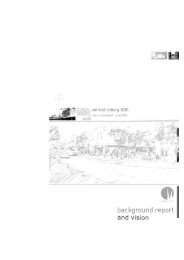Minutes of Urban Planning Committee Meeting - 25 July 2012
Minutes of Urban Planning Committee Meeting - 25 July 2012
Minutes of Urban Planning Committee Meeting - 25 July 2012
Create successful ePaper yourself
Turn your PDF publications into a flip-book with our unique Google optimized e-Paper software.
a) A schedule <strong>of</strong> all proposed trees, shrubs and ground covers (including numbers,<br />
size at planting, size at maturity and botanical names), as well as sealed and<br />
paved surfaces. The flora selection and landscape design should be drought<br />
tolerant and based on species selection recommended in the Moreland City<br />
Council landscape Guidelines and Technical Notes.<br />
b) Identification <strong>of</strong> any existing trees and vegetation proposed to be removed and<br />
retained. Vegetation retainment must include strategies for the retainment (i.e.<br />
barriers and signage during the construction process).<br />
c) The provision <strong>of</strong> canopy trees within the front setback(s) to assist in the<br />
integration <strong>of</strong> the development within the existing streetscape.<br />
d) Details <strong>of</strong> the location and type <strong>of</strong> all paved and sealed areas. Extensive hard<br />
surfaces are not supported. The adoption <strong>of</strong> porous/permeable paving is<br />
encouraged.<br />
e) Integration <strong>of</strong> water sensitive urban design features (eg. raingarden, bio-swale<br />
etc) contained in the endorsed ESD assessment and report<br />
4. Following completion <strong>of</strong> the development the areas designated as garden areas on the<br />
endorsed landscape plan must be maintained and used as garden areas.<br />
5. Prior to the occupation <strong>of</strong> the development, all visual screening measures shown on<br />
the endorsed plans must be installed to the satisfaction <strong>of</strong> the Responsible Authority.<br />
All visual screening and measures to prevent overlooking must be maintained to the<br />
satisfaction <strong>of</strong> the Responsible Authority. Any screening measure that is removed or<br />
unsatisfactorily maintained must be replaced to the satisfaction <strong>of</strong> the Responsible<br />
Authority.<br />
6. Prior to the occupation <strong>of</strong> the development, a vehicle crossing must be constructed in<br />
every location shown on the endorsed plans to a standard satisfactory to the<br />
Responsible Authority (Moreland City Council, City Infrastructure Department).<br />
7. Prior to the occupation <strong>of</strong> the development, any existing vehicle crossing not to be<br />
used in this use or development must be removed and the kerb and channel, footpath<br />
and nature strip reinstated to the satisfaction <strong>of</strong> the Responsible Authority (Moreland<br />
City Council, City Infrastructure Department).<br />
8. Prior to the occupation <strong>of</strong> the development, an automatic system <strong>of</strong> external light must<br />
be installed to illuminate the vehicle accessway. The light must operate automatically<br />
when a vehicle enters or leaves the land between dusk and dawn and no direct light is<br />
to be emitted onto adjoining property to the satisfaction <strong>of</strong> the Responsible Authority.<br />
The system is to be maintained to the satisfaction <strong>of</strong> the Responsible Authority.<br />
9. Prior to the occupation <strong>of</strong> the development, the garage doors must be automatic and<br />
remote controlled to the satisfaction <strong>of</strong> the Responsible Authority.<br />
10. All stormwater from the land, where it is not collected in rainwater tanks for re-use,<br />
must be collected by an underground pipe drain approved by and to the satisfaction <strong>of</strong><br />
the Responsible Authority (Moreland City Council, City Infrastructure Department).<br />
11. Prior to the commencement <strong>of</strong> the development, a legal point <strong>of</strong> discharge is to be<br />
obtained, and where required, a stormwater drainage plan showing how the site will be<br />
drained from the property boundary to the stated point <strong>of</strong> discharge, must be submitted<br />
to and approved by the Responsible Authority.<br />
Any stormwater treatment measures (eg. raingarden, bio-swale etc) shown on the<br />
endorsed plans must be included on the stormwater drainage plan.<br />
12. Prior to the occupation <strong>of</strong> the development, all boundary walls must be constructed,<br />
cleaned and finished to the satisfaction <strong>of</strong> the Responsible Authority.<br />
<strong>Minutes</strong> <strong>of</strong> the <strong>Urban</strong> <strong>Planning</strong> <strong>Committee</strong> <strong>Meeting</strong> held on <strong>25</strong> <strong>July</strong> <strong>2012</strong> (D12/170169) 16



