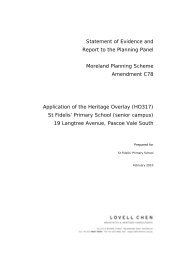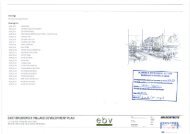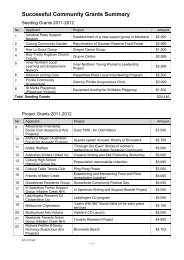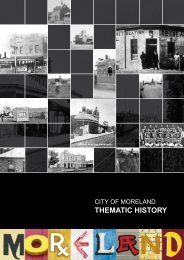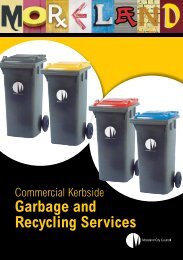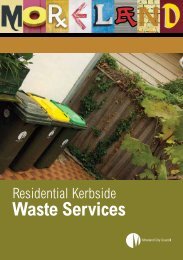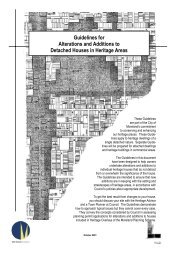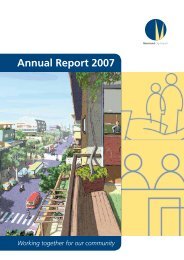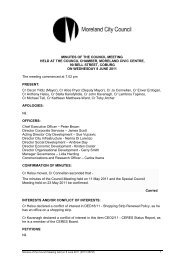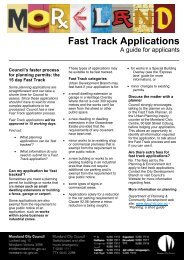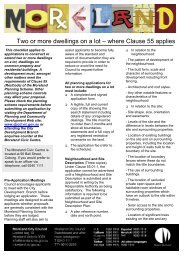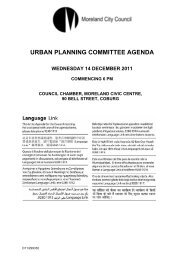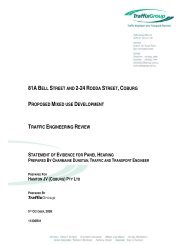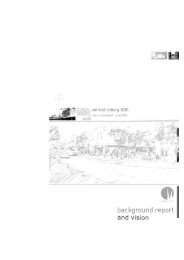Minutes of Urban Planning Committee Meeting - 25 July 2012
Minutes of Urban Planning Committee Meeting - 25 July 2012
Minutes of Urban Planning Committee Meeting - 25 July 2012
Create successful ePaper yourself
Turn your PDF publications into a flip-book with our unique Google optimized e-Paper software.
The Group Manager City Development is recommending the issue <strong>of</strong> a Notice <strong>of</strong> Decision to<br />
Grant a <strong>Planning</strong> Permit for the construction <strong>of</strong> a four storey building with basements<br />
(containing 30 dwellings) and a reduction in the standard car parking requirement at<br />
50 Victoria Street, East Brunswick in the South Ward.<br />
Cr Connellan moved, Cr Matthews-Ward seconded that -<br />
The <strong>Urban</strong> <strong>Planning</strong> <strong>Committee</strong> resolve:<br />
That a Notice <strong>of</strong> Decision to Grant a <strong>Planning</strong> Permit No. MPS/2011/631 be issued for the<br />
construction <strong>of</strong> a four storey building with basements (containing 30 dwellings) and a<br />
reduction in the standard car parking requirement at 50 Victoria Street, Brunswick East<br />
subject to the following conditions:<br />
1. Amended plans to the satisfaction <strong>of</strong> the Responsible Authority must be submitted to<br />
and approved by the Responsible Authority. When approved, the plans will be<br />
endorsed and will then form part <strong>of</strong> the permit. The plans must be drawn to scale with<br />
dimensions and three copies must be provided. The plans must be generally in<br />
accordance with the plans (submitted 26 April <strong>2012</strong>) but modified to show:<br />
a) A total <strong>of</strong> 10 bicycle parking spaces. At least four <strong>of</strong> these spaces are to be<br />
provided in the level 1 basement.<br />
b) The bedroom window <strong>of</strong> Dwelling 6 on the ground floor to be treated acoustically<br />
to limit noise from the adjacent ramp and increased to a minimum width <strong>of</strong><br />
1.0 metre.<br />
c) The eastern bedroom wall <strong>of</strong> Dwelling 6 on the ground floor to be treated<br />
acoustically to limit noise from the adjacent lift.<br />
d) 4m3 <strong>of</strong> storage for each 2-bedroom dwelling and 1-bedroom dwelling with study<br />
and 2m3 <strong>of</strong> storage for each 1-bedroom dwelling.<br />
e) Three ‘hoop’ or ‘flat-top’ type bike parking racks or similar in the visitor bike (at<br />
the Victoria Street entrance) parking area that accords with the specifications in<br />
Bicycle Victoria’s Bicycle Parking Handbook.<br />
f) Annotations, as necessary, to incorporate the recommendations and<br />
requirements <strong>of</strong> the Disability Access Report required by condition 7.<br />
g) The northern light well to be open to the sky.<br />
h) Fences a maximum height <strong>of</strong> 1.5 metres with a minimum 50 per cent<br />
transparency above 1.0 metre.<br />
i) An annotation that single aspect dwellings provided with security doors/or a<br />
mechanically assisted natural ventilation solution that achieves a flow rate <strong>of</strong><br />
5L/m2/s<br />
j) Bedroom doors provided with door catches to assist cross-flow ventilation.<br />
k) Any substation incorporated within the building (i.e. not free standing or pole<br />
mounted in the street) to ensure minimal impact on the visual amenity <strong>of</strong> the<br />
public realm.<br />
l) The water tank annotated as a minimum <strong>of</strong> 5000 litres.<br />
m) Columns in the car park placed in accordance with the Australian Standard for<br />
Off-Street Parking (AS2890.1), which includes:<br />
i. No portion <strong>of</strong> the column to be inside the car parking space blocking<br />
pedestrian access to that side <strong>of</strong> the car; and<br />
ii. Be no closer than <strong>25</strong>0mm to the access aisle so as not to interfere with<br />
cars turning into the parking space; and<br />
iii. Extend no further from the accessway than 1.<strong>25</strong> metres from the aisle to<br />
allow the rear car doors to open.<br />
<strong>Minutes</strong> <strong>of</strong> the <strong>Urban</strong> <strong>Planning</strong> <strong>Committee</strong> <strong>Meeting</strong> held on <strong>25</strong> <strong>July</strong> <strong>2012</strong> (D12/170169) 6



