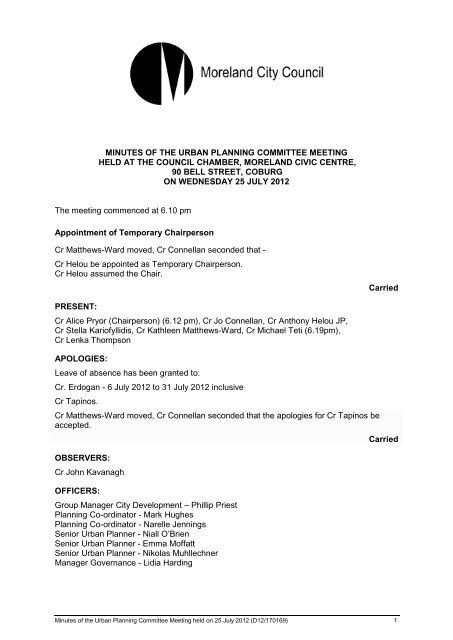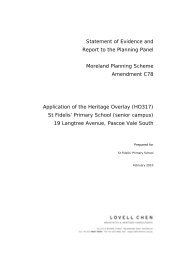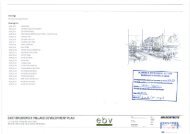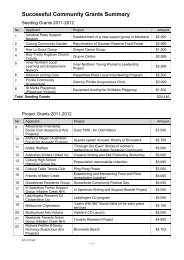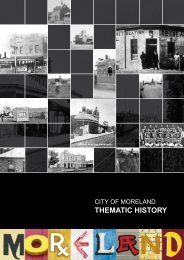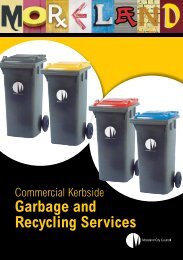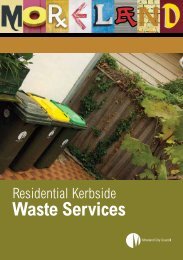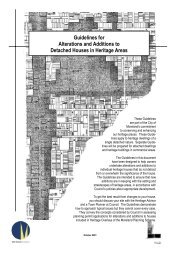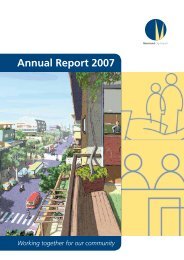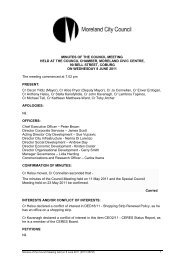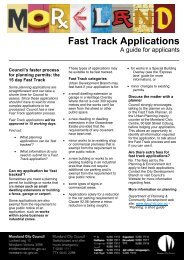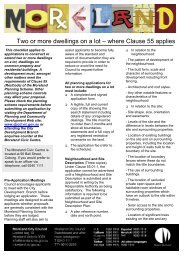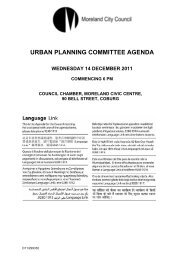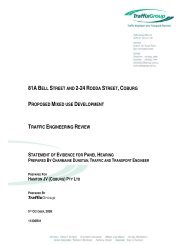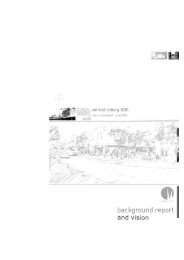Minutes of Urban Planning Committee Meeting - 25 July 2012
Minutes of Urban Planning Committee Meeting - 25 July 2012
Minutes of Urban Planning Committee Meeting - 25 July 2012
Create successful ePaper yourself
Turn your PDF publications into a flip-book with our unique Google optimized e-Paper software.
MINUTES OF THE URBAN PLANNING COMMITTEE MEETING<br />
HELD AT THE COUNCIL CHAMBER, MORELAND CIVIC CENTRE,<br />
90 BELL STREET, COBURG<br />
ON WEDNESDAY <strong>25</strong> JULY <strong>2012</strong><br />
The meeting commenced at 6.10 pm<br />
Appointment <strong>of</strong> Temporary Chairperson<br />
Cr Matthews-Ward moved, Cr Connellan seconded that -<br />
Cr Helou be appointed as Temporary Chairperson.<br />
Cr Helou assumed the Chair.<br />
PRESENT:<br />
Cr Alice Pryor (Chairperson) (6.12 pm), Cr Jo Connellan, Cr Anthony Helou JP,<br />
Cr Stella Kari<strong>of</strong>yllidis, Cr Kathleen Matthews-Ward, Cr Michael Teti (6.19pm),<br />
Cr Lenka Thompson<br />
Carried<br />
APOLOGIES:<br />
Leave <strong>of</strong> absence has been granted to:<br />
Cr. Erdogan - 6 <strong>July</strong> <strong>2012</strong> to 31 <strong>July</strong> <strong>2012</strong> inclusive<br />
Cr Tapinos.<br />
Cr Matthews-Ward moved, Cr Connellan seconded that the apologies for Cr Tapinos be<br />
accepted.<br />
Carried<br />
OBSERVERS:<br />
Cr John Kavanagh<br />
OFFICERS:<br />
Group Manager City Development – Phillip Priest<br />
<strong>Planning</strong> Co-ordinator - Mark Hughes<br />
<strong>Planning</strong> Co-ordinator - Narelle Jennings<br />
Senior <strong>Urban</strong> Planner - Niall O’Brien<br />
Senior <strong>Urban</strong> Planner - Emma M<strong>of</strong>fatt<br />
Senior <strong>Urban</strong> Planner - Nikolas Muhllechner<br />
Manager Governance - Lidia Harding<br />
<strong>Minutes</strong> <strong>of</strong> the <strong>Urban</strong> <strong>Planning</strong> <strong>Committee</strong> <strong>Meeting</strong> held on <strong>25</strong> <strong>July</strong> <strong>2012</strong> (D12/170169) 1
CONFIRMATION OF MINUTES:<br />
Cr Connellan moved, Cr Kari<strong>of</strong>yllidis seconded that -<br />
The minutes <strong>of</strong> the <strong>Urban</strong> <strong>Planning</strong> <strong>Committee</strong> <strong>Meeting</strong> held on 27 June <strong>2012</strong> be confirmed.<br />
INTERESTS AND/OR CONFLICT OF INTERESTS:<br />
Nil.<br />
COMMITTEE REPORTS:<br />
DED66/12 269-275 MORELAND ROAD COBURG - PLANNING PERMIT<br />
APPLICATION MPS/2011/967 (D12/101037)<br />
The application seeks approval for buildings and works to extend the existing hospital,<br />
including a four level extension facing Glencairn Avenue with ground level car parking, a<br />
four-storey multi-deck car park facing Jessie Street and alterations to access to a Road<br />
Zone, Category 1.<br />
Carried<br />
The application was advertised and 88 objections were received. The main issues raised in<br />
objections relate to car parking, access and traffic, <strong>of</strong>f-site amenity impacts, built form,<br />
neighbourhood character, heritage, land use and landscaping. A public consultation<br />
meeting was held on 28 May <strong>2012</strong>. No consensus was reached. The report details the<br />
assessment <strong>of</strong> the application against the policies and provisions <strong>of</strong> the Moreland <strong>Planning</strong><br />
Scheme.<br />
The Group Manager City Development is recommending the issue <strong>of</strong> a Notice <strong>of</strong> Decision to<br />
Grant a <strong>Planning</strong> Permit for buildings and works to extend the existing hospital, including a<br />
four level extension facing Glencairn Avenue with ground level car parking, a four-storey<br />
multi-deck car park facing Jessie Street and alterations to access to a Road Zone,<br />
Category 1 at 269-275 Moreland Road, Coburg, in the North-East Ward.<br />
Cr Connellan moved, Cr Kari<strong>of</strong>yllidis seconded that -<br />
The <strong>Urban</strong> <strong>Planning</strong> <strong>Committee</strong> resolve:<br />
That a Refusal to Grant a <strong>Planning</strong> Permit No. MPS/2011/967 be issued for the buildings<br />
and works to extend the existing hospital, including a four level extension facing Glencairn<br />
Avenue to the existing hospital building with ground level car parking and a four-storey multideck<br />
car park facing Jessie Street, and alterations to access to a Road Zone, Category 1 at<br />
269-275 Moreland Road, Coburg on the following grounds <strong>of</strong> refusal:<br />
1. The car parking provision is not sufficient for the expanded hospital use and is not to<br />
Council’s satisfaction.<br />
2. Loading and unloading arrangements have not been adequately addressed for the<br />
expanded use.<br />
3. Increased traffic movements as a result <strong>of</strong> the expanded hospital use will cause an<br />
unreasonable impact on local residential streets, including Glencairn Avenue and<br />
Jessie Street.<br />
Carried Unanimously<br />
DED67/12 99, 99A & 99B LYGON STREET, BRUNSWICK EAST - APPLICATION TO<br />
AMEND PLANNING PERMIT MPS/2008/440/B (D12/147995)<br />
The application seeks an amendment to <strong>Planning</strong> Permit MPS/2008/440/A to allow the use<br />
<strong>of</strong> the land to sell and consume liquor (cafe and restaurant licence), a reduction <strong>of</strong> the car<br />
parking, bicycle parking and loading bay requirements in association with the use <strong>of</strong> the land<br />
as a restaurant and associated building and works. The proposed amendment seeks<br />
approval for:<br />
<strong>Minutes</strong> <strong>of</strong> the <strong>Urban</strong> <strong>Planning</strong> <strong>Committee</strong> <strong>Meeting</strong> held on <strong>25</strong> <strong>July</strong> <strong>2012</strong> (D12/170169) 2
• The inclusion <strong>of</strong> 99B Lygon Street, Brunswick East as part <strong>of</strong> the use.<br />
• Buildings and works, including works to construct a ro<strong>of</strong> deck<br />
• An increase in the licensed area to include the land at 99B Lygon Street and the first<br />
floors <strong>of</strong> all buildings<br />
• An increase in the total number <strong>of</strong> patrons from 150 to 360<br />
• A reduction in the car parking requirement<br />
• A reduction in the bicycle parking requirement<br />
• A reduction in the loading bay requirement<br />
The application was advertised and 43 objections were received including 4 pr<strong>of</strong>orma<br />
objections. The main issues raised in objections are noise, parking, unruly behaviour <strong>of</strong><br />
patrons, implications <strong>of</strong> additional staff, waste management, overdevelopment and<br />
overlooking.<br />
A <strong>Planning</strong> Information and Discussion <strong>Meeting</strong> was held on the 2 <strong>July</strong> <strong>2012</strong> at which the<br />
applicant <strong>of</strong>fered to accept a number <strong>of</strong> permit conditions to address objector concerns. This<br />
report details the assessment <strong>of</strong> the application against the policies and provisions <strong>of</strong> the<br />
Moreland <strong>Planning</strong> Scheme.<br />
The Group Manager City Development is recommending the issue <strong>of</strong> a Notice <strong>of</strong> Decision to<br />
Grant a <strong>Planning</strong> Permit MPS/2008/440/B for use <strong>of</strong> the land to sell and consume liquor<br />
(cafe and restaurant licence), a reduction <strong>of</strong> the car parking, bicycle parking and loading bay<br />
requirements in association with the use <strong>of</strong> the land as a restaurant and associated building<br />
and works at 99, 99A & 99B Lygon Street, Brunswick East in the South Ward.<br />
Cr Connellan moved, Cr Matthews-Ward seconded that -<br />
The <strong>Urban</strong> <strong>Planning</strong> <strong>Committee</strong> resolve:<br />
That a Refusal to Grant a <strong>Planning</strong> Permit No. be issued to allow the use <strong>of</strong> the land to sell<br />
and consume liquor (cafe and restaurant licence), a reduction <strong>of</strong> the car parking, bicycle<br />
parking and loading bay requirements in association with the use <strong>of</strong> the land as a restaurant<br />
and associated building and works at 99 and 99A and 99B Lygon Street, Brunswick East<br />
subject to the following grounds <strong>of</strong> refusal:<br />
1. In accordance with clause 52.06-1 <strong>of</strong> the Moreland <strong>Planning</strong> Scheme (Car Parking),<br />
the Responsible Authority is not satisfied that the reduced car parking provision is<br />
justified due to:<br />
a) The limited availability <strong>of</strong> car parking in the locality.<br />
b) The detrimental impact on local amenity.<br />
7.50 pm Cr Teti left the Chamber.<br />
8.03 pm Cr Teti returned to the Chamber.<br />
Carried<br />
DED68/12 130 BARKLY STREET, BRUNSWICK - PLANNING PERMIT APPLICATION<br />
MPS/2010/33/B (D12/148841)<br />
The application seeks to amend the existing planning permit (MPS/2010/33/A), which allows<br />
the use <strong>of</strong> the land as an industry (microbrewery) and a reduction in the standard car parking<br />
requirements) to include the use <strong>of</strong> the land as a tavern and function centre, the sale and<br />
consumption <strong>of</strong> liquor and a waiver <strong>of</strong> the requirements for car parking and loading and<br />
unloading <strong>of</strong> vehicles.<br />
<strong>Minutes</strong> <strong>of</strong> the <strong>Urban</strong> <strong>Planning</strong> <strong>Committee</strong> <strong>Meeting</strong> held on <strong>25</strong> <strong>July</strong> <strong>2012</strong> (D12/170169) 3
The applicant lodged an application for review at the Victorian Civil and Administrative<br />
Tribunal (VCAT) <strong>of</strong> Council’s failure to grant a permit within the prescribed time (60 statutory<br />
days) on 7 <strong>July</strong> 2011. The application will be heard by VCAT on 9 and 10 August <strong>2012</strong>.<br />
The <strong>Urban</strong> <strong>Planning</strong> <strong>Committee</strong> resolved at its meeting on 27 <strong>July</strong> 2011 that Council’s<br />
submission to VCAT in relation to the application for review pursuant to Section 79 <strong>of</strong> the<br />
<strong>Planning</strong> & Environment Act 1987 be to not support the application to amend <strong>Planning</strong><br />
Permit MPS/2010/33/A.<br />
The applicant has submitted details <strong>of</strong> a revised proposal to Council, with a reduction in<br />
patron numbers and hours <strong>of</strong> operation sought by the original application. A request has<br />
been made by the applicant for the <strong>Urban</strong> <strong>Planning</strong> <strong>Committee</strong> to reconsider its position prior<br />
to the VCAT hearing.<br />
The report details the assessment <strong>of</strong> the revised proposal against the policies and provisions<br />
<strong>of</strong> the Moreland <strong>Planning</strong> Scheme.<br />
The Group Manager City Development is recommending that Council’s submission to VCAT<br />
provide conditional support <strong>of</strong> the application to amend the permit to include the use <strong>of</strong> the<br />
land as a tavern and function centre and the sale and consumption <strong>of</strong> liquor at 130 Barkly<br />
Street, Brunswick in the South Ward.<br />
Cr Connellan moved, Cr Thompson seconded that -<br />
The <strong>Urban</strong> <strong>Planning</strong> <strong>Committee</strong> resolve:<br />
That Council’s submission to the Victorian Civil and Administrative Tribunal in relation to the<br />
application for review pursuant to Section 79 <strong>of</strong> the <strong>Planning</strong> and Environment Act 1987 reaffirm<br />
that Council does not support the application to amend <strong>Planning</strong> Permit<br />
MPS/2010/33/A to allow the use <strong>of</strong> the land as a tavern and function centre, the sale and<br />
consumption <strong>of</strong> liquor and a waiver <strong>of</strong> the requirements for car parking and loading and<br />
unloading <strong>of</strong> vehicles at 130 Barkly Street, Brunswick, on the following grounds:<br />
1. In accordance with clause 52.06-6 <strong>of</strong> the Moreland <strong>Planning</strong> Scheme (Car Parking),<br />
the Responsible Authority is not satisfied that the reduced car parking provision is<br />
justified due to:<br />
a. The limited availability <strong>of</strong> car parking in the locality.<br />
b. The detrimental impact on local amenity.<br />
2. The proposal does not include provision <strong>of</strong> an appropriate number <strong>of</strong> car spaces<br />
having regard to the uses and activities proposed, patron numbers, the residential<br />
nature <strong>of</strong> nearby land and existing car parking demand.<br />
3. The proposal does not meet the purpose and decision guidelines at Clause 52.27 <strong>of</strong><br />
the Moreland <strong>Planning</strong> Scheme (Licensed Premises) because:<br />
a) The licensed premises with the patron capacity proposed is not situated in an<br />
appropriate location having regard to the nearby residential land uses.<br />
b) The sale and consumption <strong>of</strong> liquor proposed would have a detrimental impact<br />
on the amenity <strong>of</strong> the surrounding area.<br />
c) The proposed hours <strong>of</strong> operation would have a detrimental impact on the<br />
amenity <strong>of</strong> the surrounding area.<br />
d) The proposed number <strong>of</strong> patrons would have a detrimental impact on the<br />
amenity <strong>of</strong> the surrounding area.<br />
e) The site is located within an existing cluster <strong>of</strong> licensed premises and the<br />
proposal would have a negative cumulative impact on the amenity <strong>of</strong> the area<br />
(including by way <strong>of</strong> noise and reduced availability <strong>of</strong> car parking for patrons and<br />
local residents and the impacts <strong>of</strong> overall patron numbers attending the venue).<br />
<strong>Minutes</strong> <strong>of</strong> the <strong>Urban</strong> <strong>Planning</strong> <strong>Committee</strong> <strong>Meeting</strong> held on <strong>25</strong> <strong>July</strong> <strong>2012</strong> (D12/170169) 4
4. The proposal, without provision <strong>of</strong> a loading and unloading vehicle bay onsite, would<br />
have an adverse impact upon the free flow <strong>of</strong> traffic and road safety in Barkly Street<br />
contrary to Clause 52.07 <strong>of</strong> the Moreland <strong>Planning</strong> Scheme.<br />
Carried Unanimously<br />
DED69/12 65 NICHOLSON STREET, BRUNSWICK EAST - PLANNING PERMIT<br />
APPLICATION MPS/2011/7<strong>25</strong> (D12/149168)<br />
The application seeks approval for the construction <strong>of</strong> an eight storey building comprising<br />
twenty five dwellings and a shop, use <strong>of</strong> the land for a shop, reduction in the standard car<br />
parking requirements and a waiver <strong>of</strong> the standard loading bay requirements. The<br />
application was advertised and six objections were received, plus one letter <strong>of</strong> support.<br />
The main issues raised in objections relate to height, parking, and overlooking. The<br />
application is being presented to the <strong>Urban</strong> <strong>Planning</strong> <strong>Committee</strong> for decision because the<br />
proposed building exceeds the maximum height specified in the Brunswick Structure Plan.<br />
The report details the assessment <strong>of</strong> the application against the policies and provisions <strong>of</strong><br />
the Moreland <strong>Planning</strong> Scheme.<br />
The Group Manager City Development is recommending the issue <strong>of</strong> a Notice <strong>of</strong> Decision to<br />
Grant a <strong>Planning</strong> Permit for the construction <strong>of</strong> an seven storey building at 65 Nicholson<br />
Street, Brunswick East in the South Ward.<br />
Cr Connellan moved, Cr Matthews-Ward seconded that -<br />
The <strong>Urban</strong> <strong>Planning</strong> <strong>Committee</strong> resolve:<br />
That a Refusal to Grant a <strong>Planning</strong> Permit No. MPS 2011/7<strong>25</strong> be issued for an eight storey<br />
building comprising dwellings and a shop, use <strong>of</strong> the land for a shop, reduction in the<br />
standard car parking requirements and a waiver <strong>of</strong> the standard loading bay requirements at<br />
65 Nicholson Street, Brunswick East subject to the following grounds <strong>of</strong> refusal:<br />
1. The proposed development exceeds the overall and podium heights <strong>of</strong> the Brunswick<br />
Structure Plan and does not contribute to the development <strong>of</strong> a consistent new built<br />
form within the precinct.<br />
2. The proposed development has not satisfactorily addressed internal amenity,<br />
specifically natural light access to dwellings, under Clause 22.11-3.15 (‘Light and<br />
Ventilation’) <strong>of</strong> the Moreland <strong>Planning</strong> Scheme.<br />
3. The proposed development does not reasonably share the development opportunities<br />
<strong>of</strong> the site and the adjacent site to the south as it is overly reliant on the site to the<br />
south remaining undeveloped to ensure reasonable daylight access to dwellings.<br />
8.30 pm Cr Teti left the Council Chamber and did not return.<br />
DED70/12 50 VICTORIA STREET, EAST BRUNSWICK - PLANNING PERMIT<br />
APPLICATION MPS/2011/631 (D12/119632)<br />
Carried<br />
The application seeks approval for the construction <strong>of</strong> a four storey building with basements<br />
(containing 30 dwellings) and a reduction in the standard car parking requirement. The<br />
application was advertised and three objections were received. The main issues raised in<br />
objections are traffic congestion, increased noise pollution, insufficient on-site parking,<br />
overshadowing, overlooking, excessive height and inconsistent with neighbourhood<br />
character. A <strong>Planning</strong> Information and Discussion meeting was not held. This application is<br />
being reported to the <strong>Urban</strong> <strong>Planning</strong> <strong>Committee</strong> because the proposed building height <strong>of</strong><br />
15.2 metres exceeds the Brunswick Structure Plan preferred height <strong>of</strong> 11 metres. The report<br />
details the assessment <strong>of</strong> the application against the policies and provisions <strong>of</strong> the Moreland<br />
<strong>Planning</strong> Scheme.<br />
<strong>Minutes</strong> <strong>of</strong> the <strong>Urban</strong> <strong>Planning</strong> <strong>Committee</strong> <strong>Meeting</strong> held on <strong>25</strong> <strong>July</strong> <strong>2012</strong> (D12/170169) 5
The Group Manager City Development is recommending the issue <strong>of</strong> a Notice <strong>of</strong> Decision to<br />
Grant a <strong>Planning</strong> Permit for the construction <strong>of</strong> a four storey building with basements<br />
(containing 30 dwellings) and a reduction in the standard car parking requirement at<br />
50 Victoria Street, East Brunswick in the South Ward.<br />
Cr Connellan moved, Cr Matthews-Ward seconded that -<br />
The <strong>Urban</strong> <strong>Planning</strong> <strong>Committee</strong> resolve:<br />
That a Notice <strong>of</strong> Decision to Grant a <strong>Planning</strong> Permit No. MPS/2011/631 be issued for the<br />
construction <strong>of</strong> a four storey building with basements (containing 30 dwellings) and a<br />
reduction in the standard car parking requirement at 50 Victoria Street, Brunswick East<br />
subject to the following conditions:<br />
1. Amended plans to the satisfaction <strong>of</strong> the Responsible Authority must be submitted to<br />
and approved by the Responsible Authority. When approved, the plans will be<br />
endorsed and will then form part <strong>of</strong> the permit. The plans must be drawn to scale with<br />
dimensions and three copies must be provided. The plans must be generally in<br />
accordance with the plans (submitted 26 April <strong>2012</strong>) but modified to show:<br />
a) A total <strong>of</strong> 10 bicycle parking spaces. At least four <strong>of</strong> these spaces are to be<br />
provided in the level 1 basement.<br />
b) The bedroom window <strong>of</strong> Dwelling 6 on the ground floor to be treated acoustically<br />
to limit noise from the adjacent ramp and increased to a minimum width <strong>of</strong><br />
1.0 metre.<br />
c) The eastern bedroom wall <strong>of</strong> Dwelling 6 on the ground floor to be treated<br />
acoustically to limit noise from the adjacent lift.<br />
d) 4m3 <strong>of</strong> storage for each 2-bedroom dwelling and 1-bedroom dwelling with study<br />
and 2m3 <strong>of</strong> storage for each 1-bedroom dwelling.<br />
e) Three ‘hoop’ or ‘flat-top’ type bike parking racks or similar in the visitor bike (at<br />
the Victoria Street entrance) parking area that accords with the specifications in<br />
Bicycle Victoria’s Bicycle Parking Handbook.<br />
f) Annotations, as necessary, to incorporate the recommendations and<br />
requirements <strong>of</strong> the Disability Access Report required by condition 7.<br />
g) The northern light well to be open to the sky.<br />
h) Fences a maximum height <strong>of</strong> 1.5 metres with a minimum 50 per cent<br />
transparency above 1.0 metre.<br />
i) An annotation that single aspect dwellings provided with security doors/or a<br />
mechanically assisted natural ventilation solution that achieves a flow rate <strong>of</strong><br />
5L/m2/s<br />
j) Bedroom doors provided with door catches to assist cross-flow ventilation.<br />
k) Any substation incorporated within the building (i.e. not free standing or pole<br />
mounted in the street) to ensure minimal impact on the visual amenity <strong>of</strong> the<br />
public realm.<br />
l) The water tank annotated as a minimum <strong>of</strong> 5000 litres.<br />
m) Columns in the car park placed in accordance with the Australian Standard for<br />
Off-Street Parking (AS2890.1), which includes:<br />
i. No portion <strong>of</strong> the column to be inside the car parking space blocking<br />
pedestrian access to that side <strong>of</strong> the car; and<br />
ii. Be no closer than <strong>25</strong>0mm to the access aisle so as not to interfere with<br />
cars turning into the parking space; and<br />
iii. Extend no further from the accessway than 1.<strong>25</strong> metres from the aisle to<br />
allow the rear car doors to open.<br />
<strong>Minutes</strong> <strong>of</strong> the <strong>Urban</strong> <strong>Planning</strong> <strong>Committee</strong> <strong>Meeting</strong> held on <strong>25</strong> <strong>July</strong> <strong>2012</strong> (D12/170169) 6
n) The slopes <strong>of</strong> the ramp down to the basement are to be in accordance with the<br />
Australian Standard for Off-Street car parking (AS2890.1) which includes:<br />
i. No steeper than 1 in 20 for the first 6 metres from the public footpath<br />
(Clause 3.3);<br />
ii. No steeper than 1 in 4 at other points (Clause 2.3.5); and<br />
iii. Include grade transitions to prevent vehicles scraping or bottoming at the<br />
changes in grade (Clause 2.3.5).<br />
o) The columns in the car park placed in accordance with the Australian Standard<br />
for Off-Street Parking (AS2890.1), which includes:<br />
i. no portion <strong>of</strong> the column to be inside the car parking space; and<br />
ii. placed between points 0.<strong>25</strong> and 1.<strong>25</strong> metres from the aisle.<br />
p) The bin store room 2.7 metres wide and 6 metres long.<br />
q) The ESD initiatives included in the report referenced at condition 6 annotated<br />
and illustrated on the plans.<br />
r) A schedule <strong>of</strong> all proposed exterior decorations, materials, finishes and colours,<br />
including colour samples (3 copies in a form that can be endorsed and filed).<br />
2. The development as shown on the endorsed plans must not be altered without the<br />
written consent <strong>of</strong> the Responsible Authority.<br />
3. Prior to the commencement <strong>of</strong> construction or carrying out works pursuant to this<br />
permit, or any works associated with a sensitive use, or where no works are proposed,<br />
prior to the commencement <strong>of</strong> the permitted use, either:<br />
a) A Certificate <strong>of</strong> Environmental Audit for the land must be issued in accordance<br />
with Section 53Y <strong>of</strong> the Environment Protection Act 1970 and provided to the<br />
Responsible Authority; or,<br />
b) An Environmental Auditor appointed under Section 53S <strong>of</strong> the Environment<br />
Protection Act 1970 must make a Statement in accordance with Section 53Z <strong>of</strong><br />
that Act that the environmental conditions <strong>of</strong> the land are suitable for the use and<br />
development that are the subject <strong>of</strong> this permit and that statement must be<br />
provided to the Responsible Authority.<br />
Where a Statement <strong>of</strong> Environmental Audit is issued for the land, the buildings and<br />
works and the use(s) <strong>of</strong> the land that are the subject <strong>of</strong> this permit must comply with all<br />
directions and conditions contained within the Statement.<br />
Where a Statement <strong>of</strong> Environmental Audit is issued for the land, prior to the<br />
commencement <strong>of</strong> the use, and prior to the issue <strong>of</strong> a Statement <strong>of</strong> Compliance under<br />
the Subdivision Act 1988, and prior to the issue <strong>of</strong> an Occupancy Permit under the<br />
Building Act 1993, a letter prepared by an Environmental Auditor appointed under<br />
Section 53S <strong>of</strong> the Environment Protection Act 1970 must be submitted to the<br />
Responsible Authority to verify that the directions and conditions contained within the<br />
Statement have been satisfied.<br />
Where a Statement <strong>of</strong> Environmental Audit is issued for the land, and any condition <strong>of</strong><br />
that Statement requires any maintenance or monitoring <strong>of</strong> an ongoing nature, the<br />
Owner(s) must enter into an Agreement with Council pursuant to Section 173 <strong>of</strong> the<br />
<strong>Planning</strong> and Environment Act 1987. Where a Section 173 Agreement is required, the<br />
Agreement must be executed prior to the commencement <strong>of</strong> the permitted use, and<br />
prior to the certification <strong>of</strong> the plan <strong>of</strong> subdivision under the Subdivision Act 1988. All<br />
expenses involved in the drafting, negotiating, lodging, registering and execution <strong>of</strong> the<br />
Agreement, including those incurred by the Responsible Authority, must be met by the<br />
Owner(s).<br />
<strong>Minutes</strong> <strong>of</strong> the <strong>Urban</strong> <strong>Planning</strong> <strong>Committee</strong> <strong>Meeting</strong> held on <strong>25</strong> <strong>July</strong> <strong>2012</strong> (D12/170169) 7
4. The following works can be carried out before a Statement <strong>of</strong> Environmental Audit or a<br />
Certificate <strong>of</strong> Environmental Audit is provided to the Responsible Authority under<br />
Condition 3:<br />
a) Buildings and works that necessarily form part <strong>of</strong> the environmental audit<br />
process, and<br />
b) Building and works that the environmental auditor engaged by the<br />
owner/developer advises must be carried out before a Statement <strong>of</strong><br />
Environmental Audit or a Certificate <strong>of</strong> Environmental Audit can be issued.<br />
These works must be carried out in accordance with a works plan approved by the<br />
environmental auditor engaged by the owner/developer. A copy <strong>of</strong> the works plan must<br />
be provided to the Responsible Authority before the commencement <strong>of</strong> the<br />
development.<br />
5. Prior to the occupation <strong>of</strong> any dwelling approved under this permit, a report from the<br />
author <strong>of</strong> the Environmentally Sustainable Development (ESD) Management Plan<br />
report, approved pursuant to this permit, or similarly qualified person or company, must<br />
be submitted to the responsible authority. The report must be to the satisfaction <strong>of</strong> the<br />
Responsible Authority and must confirm that all measures specified in the<br />
Environmentally Sustainable Development (ESD) Management Plan have been<br />
implemented in accordance with the approved Plan.<br />
6. All works must be undertaken in accordance with the endorsed Environmentally<br />
Sustainable Development (ESD) Management Plan to the satisfaction <strong>of</strong> the<br />
Responsible Authority. No alterations to the ESD Management Plan may occur<br />
without written consent <strong>of</strong> the Responsible Authority.<br />
7. Prior to the commencement <strong>of</strong> development, a Disability Access report must be<br />
submitted indicating that all dwellings are visitable and a minimum <strong>of</strong> 10% <strong>of</strong> dwellings<br />
are accessible or adaptable to the satisfaction <strong>of</strong> the Responsible Authority. The<br />
recommendations <strong>of</strong> the report must be incorporated into the design and layout <strong>of</strong> the<br />
development and must be implemented to the satisfaction <strong>of</strong> the Responsible Authority<br />
prior to the occupation <strong>of</strong> the development.<br />
8. The garage doors are to be automatic remotely controlled to the satisfaction <strong>of</strong> the<br />
Responsible Authority.<br />
9. All parking spaces are to be marked with the associated apartment number to facilitate<br />
management <strong>of</strong> the car park to the satisfaction <strong>of</strong> the Responsible Authority.<br />
10. Prior to the occupation <strong>of</strong> the development, any existing vehicle crossing not to be<br />
used in this use or development must be removed and the kerb and channel, footpath<br />
and nature strip reinstated to the satisfaction <strong>of</strong> the responsible authority (Moreland<br />
City Council, City Infrastructure Department).<br />
11. An automatic light must be installed and maintained in the parking area so that the<br />
light operates automatically when a vehicle enters or leaves the land between dusk<br />
and dawn and no direct light is emitted onto adjoining property.<br />
12. Prior to occupation <strong>of</strong> the dwellings, the applicant must apply to Council for a No<br />
Stopping zone 6am-midday Thursdays, along the Aintree Street frontage to allow the<br />
collection <strong>of</strong> the waste from the bins placed on the street.<br />
13. All stormwater from the land, where it is not collected in rainwater tanks for re-use,<br />
must be collected by an underground pipe drain approved by and to the satisfaction <strong>of</strong><br />
the Responsible Authority.<br />
14. Stormwater from the land must not be directed to the surface <strong>of</strong> the right-<strong>of</strong>-way to the<br />
satisfaction <strong>of</strong> the Responsible Authority.<br />
<strong>Minutes</strong> <strong>of</strong> the <strong>Urban</strong> <strong>Planning</strong> <strong>Committee</strong> <strong>Meeting</strong> held on <strong>25</strong> <strong>July</strong> <strong>2012</strong> (D12/170169) 8
15. A letterbox must be provided for each <strong>of</strong> the premises at the street frontage. The<br />
dimensions, placement and numbering must comply with the Australia Post – General<br />
Post Guide 2004 (Point G4.3) as published on its website to the satisfaction <strong>of</strong> the<br />
Responsible Authority.<br />
16. All telecommunications and power connections (where by means <strong>of</strong> a cable) and<br />
associated infrastructure to the land must be underground to the satisfaction <strong>of</strong> the<br />
responsible authority.<br />
17. This permit will expire if one <strong>of</strong> the following circumstances applies:<br />
NOTES:<br />
a) the development is not commenced within two (2) years from the date <strong>of</strong> issue <strong>of</strong><br />
this permit;<br />
b) b) the development is not completed within four (4) years from the date <strong>of</strong> issue<br />
<strong>of</strong> this permit;<br />
The responsible authority may extend the periods referred to if a request is made in<br />
writing before the permit expires or within three months afterwards.<br />
These notes are for information only and do not constitute part <strong>of</strong> this permit or<br />
conditions <strong>of</strong> this permit.<br />
Note 1: Should Council impose car parking restrictions in this street, the owners and/or<br />
occupiers <strong>of</strong> the land would not be eligible for any Council parking permits to<br />
allow for on street parking.<br />
Note 2: Further approvals are required from Council’s City Infrastructure Department<br />
who can be contacted on 9240 1143 for any works beyond the boundaries <strong>of</strong> the<br />
property. Planting and other vegetative works proposed on road reserves can be<br />
discussed with Council’s Open Space Unit on 8311 4300.<br />
Note 3: This permit does not authorise the removal <strong>of</strong>, damage to or pruning <strong>of</strong> any<br />
street tree. Further written consent must be obtained from Council’s Open Space<br />
Unit. The Open Space Unit can be contacted on 8311 4300.<br />
Note 4: The permit holder is advised to contact Council's Property Unit on 9240 2208 for<br />
allocation <strong>of</strong> street numbers associated with the development.<br />
Note 5: Contact needs to be made with CitiPower (Mr Grant Quinn – 9297 6442) to<br />
determine whether CitiPower will require the power lines to be relocated away<br />
from the dwellings.<br />
Note 6: Environmental Audits<br />
i. A copy <strong>of</strong> the Certificate or Statement <strong>of</strong> Environmental Audit, including<br />
the complete Environmental Audit Report must be submitted to the<br />
Responsible Authority within 7 days <strong>of</strong> issue, in accordance with<br />
Section 53ZB <strong>of</strong> the Environment Protection Act 1970.<br />
ii. Where a Statement <strong>of</strong> Environmental Audit is issued for the land a copy <strong>of</strong><br />
that Statement must be provided to any person who proposes to become<br />
an occupier <strong>of</strong> the land, pursuant to Section 53ZE <strong>of</strong> the Environment<br />
Protection Act 1970.<br />
iii. The land owner and all its successors in title or transferees must, upon<br />
release for private sale <strong>of</strong> any part <strong>of</strong> the land, include in the Vendor’s<br />
Statement pursuant to Section 32 <strong>of</strong> the Sale <strong>of</strong> Land Act 1962, a copy <strong>of</strong><br />
the Certificate or Statement <strong>of</strong> Environmental Audit including a copy <strong>of</strong> any<br />
cover letter.<br />
<strong>Minutes</strong> <strong>of</strong> the <strong>Urban</strong> <strong>Planning</strong> <strong>Committee</strong> <strong>Meeting</strong> held on <strong>25</strong> <strong>July</strong> <strong>2012</strong> (D12/170169) 9
iv. Where a Statement <strong>of</strong> Environmental Audit issued for the land contains<br />
conditions that the Responsible Authority considers to be unreasonable in<br />
the circumstances, the Responsible Authority may seek cancellation or<br />
amendment <strong>of</strong> the planning permit in accordance with Section 87 <strong>of</strong> the<br />
<strong>Planning</strong> and Environment Act 1987.<br />
Carried Unanimously<br />
DED71/12 22 WADHAM STREET, PASCOE VALE SOUTH - PLANNING PERMIT<br />
APPLICATION MPS/<strong>2012</strong>/197 (D12/148172)<br />
The application seeks approval for the development <strong>of</strong> three double storey dwellings. The<br />
application was advertised and 18 objections were received. The main issues raised in<br />
objections are overlooking, overshadowing, neighbourhood character, traffic congestion and<br />
car parking. There was no <strong>Planning</strong> and Information Discussion held for this application.<br />
However, a meeting between Council <strong>of</strong>ficers, the applicant and the objector from<br />
20 Wadham Street was held on 5 <strong>July</strong> 2013. At this meeting a number <strong>of</strong> issues were<br />
mediated. The report details the assessment <strong>of</strong> the application against the policies and<br />
provisions <strong>of</strong> the Moreland <strong>Planning</strong> Scheme.<br />
The Group Manager City Development is recommending the issue <strong>of</strong> a Notice <strong>of</strong> Decision to<br />
Grant a <strong>Planning</strong> Permit for the development <strong>of</strong> three double storey dwellings at 22 Wadham<br />
Street, Pascoe Vale South in the North West Ward.<br />
Cr Connellan moved, Cr Matthews-Ward seconded that -<br />
The <strong>Urban</strong> <strong>Planning</strong> <strong>Committee</strong> resolve:<br />
That a Notice <strong>of</strong> Decision to Grant a <strong>Planning</strong> Permit MPS/2011/197 be issued for the<br />
development <strong>of</strong> the land for three double storey dwellings at 22 Wadham Street,<br />
Pascoe Vale South subject to the following conditions:<br />
1. Before the development commences, amended plans to the satisfaction <strong>of</strong> the<br />
Responsible Authority must be submitted to and approved by the Responsible<br />
Authority. When approved, the plans will be endorsed and will then form part <strong>of</strong> the<br />
permit. The plans must be drawn to scale with dimensions and three copies must be<br />
provided. The plans must be generally in accordance with the plans (advertised<br />
01/05/<strong>2012</strong>) but modified to show:<br />
a) The ground floor <strong>of</strong> dwelling 1 to be brick.<br />
b) The parapet associated with dwelling 1 deleted, so that the ground floor brick<br />
element is similar in height to the single storey eave lines <strong>of</strong> 18 and 20 Wadham<br />
Street.<br />
c) The entry verandah flat ro<strong>of</strong> form replaced with a skillion ro<strong>of</strong> form that has a<br />
pitch <strong>of</strong> 22.5 degrees (or similar) to complement the prevailing ro<strong>of</strong> form in the<br />
street.<br />
d) The south facing window on the first floor <strong>of</strong> dwelling 1 as fixed and nonopenable.<br />
e) The garage for dwelling 3 <strong>of</strong>fset 150mm <strong>of</strong>f the southern boundary to allow for<br />
retention <strong>of</strong> the existing fence.<br />
f) A landscaping strip <strong>of</strong> 0.5 metres located along the internal accessway on the<br />
southern boundary in accordance with Condition 3 <strong>of</strong> this permit.<br />
g) The wall and 1.7 metre high privacy screen located above the garages <strong>of</strong><br />
dwellings 1 and 2 to be replaced with a 2 metre high solid wall.<br />
h) A landscape plan in accordance with Condition 3 <strong>of</strong> this permit.<br />
i) A schedule <strong>of</strong> all proposed exterior decorations, materials, finishes and colours,<br />
including colour samples (3 copies in a form that can be endorsed and filed).<br />
<strong>Minutes</strong> <strong>of</strong> the <strong>Urban</strong> <strong>Planning</strong> <strong>Committee</strong> <strong>Meeting</strong> held on <strong>25</strong> <strong>July</strong> <strong>2012</strong> (D12/170169) 10
2. The development as shown on the endorsed plans must not be altered without the<br />
written consent <strong>of</strong> the Responsible Authority.<br />
3. Prior to the commencement <strong>of</strong> any development works, a landscape plan must be<br />
submitted to and approved by the Responsible Authority. The landscape plan must<br />
provide the following:<br />
a) A schedule <strong>of</strong> all proposed trees, shrubs and ground covers (including numbers,<br />
size at planting, size at maturity and botanical names), as well as sealed and<br />
paved surfaces. The flora selection and landscape design should be drought<br />
tolerant and based on species selection recommended in the Moreland City<br />
Council Landscape Guidelines and Technical Notes.<br />
b) Identification <strong>of</strong> any existing tree(s) and vegetation proposed to be removed and<br />
retained. Vegetation retainment must include strategies for the retainment (i.e.<br />
barriers and signage during the construction process).<br />
c) The provision <strong>of</strong> two canopy trees within the front setback <strong>of</strong> dwelling 1 to assist<br />
in the integration <strong>of</strong> the development within the existing streetscape.<br />
d) The provision <strong>of</strong> one canopy tree within the private open space <strong>of</strong> dwelling 3.<br />
e) Details <strong>of</strong> the location and type <strong>of</strong> all paved and sealed areas. Extensive hard<br />
surfaces are not supported. The adoption <strong>of</strong> porous/permeable paving, rain<br />
gardens and other water sensitive urban design features is encouraged.<br />
4. Following completion <strong>of</strong> the development the areas designated as garden areas on the<br />
endorsed landscape plan must be maintained and used as garden areas.<br />
5. Prior to the occupation <strong>of</strong> the development, all visual screening measures shown on<br />
the endorsed plans must be installed to the satisfaction <strong>of</strong> the Responsible Authority.<br />
All visual screening and measures to prevent overlooking must be maintained to the<br />
satisfaction <strong>of</strong> the Responsible Authority. Any screening measure that is removed or<br />
unsatisfactorily maintained must be replaced to the satisfaction <strong>of</strong> the Responsible<br />
Authority.<br />
6. All stormwater from the land, where it is not collected in rainwater tanks for re-use,<br />
must be collected by an underground pipe drain approved by and to the satisfaction <strong>of</strong><br />
the Responsible Authority (Moreland City Council, City Infrastructure Department).<br />
7. Prior to the commencement <strong>of</strong> the development, a legal point <strong>of</strong> discharge is to be<br />
obtained, and where required, a stormwater drainage plan showing how the site will be<br />
drained from the property boundary to the stated point <strong>of</strong> discharge, must be submitted<br />
to and approved by the Responsible Authority.<br />
8. Prior to the occupation <strong>of</strong> the development, the garage roller doors must be automatic<br />
and remote controlled.<br />
9. Prior to the occupation <strong>of</strong> the development, an automatic light must be installed and<br />
maintained in the parking area so that the light operates automatically when a vehicle<br />
enters or leaves the land between dusk and dawn and no direct light is emitted onto<br />
adjoining property to the satisfaction <strong>of</strong> the Responsible Authority.<br />
10. Prior to the occupation <strong>of</strong> the development, all boundary walls must be constructed,<br />
cleaned and finished to the satisfaction <strong>of</strong> the Responsible Authority.<br />
11. A sketch <strong>of</strong> the mural for the wall on northern boundary to be submitted to and<br />
approved by the Responsible Authority before its commencement.<br />
12. Unless with the prior written consent <strong>of</strong> the Responsible Authority, any plumbing pipe,<br />
ducting and plant equipment must be concealed from external views. This does not<br />
include external guttering or associated rainwater down pipes.<br />
<strong>Minutes</strong> <strong>of</strong> the <strong>Urban</strong> <strong>Planning</strong> <strong>Committee</strong> <strong>Meeting</strong> held on <strong>25</strong> <strong>July</strong> <strong>2012</strong> (D12/170169) 11
13. All telecommunications and power connections (where by means <strong>of</strong> a cable) and<br />
associated infrastructure to the land must be underground to the satisfaction <strong>of</strong> the<br />
Responsible Authority.<br />
14. A letterbox must be provided for each <strong>of</strong> the premises at the street frontage. The<br />
dimensions, placement and numbering must comply with the Australia Post – General<br />
Post Guide 2004 (Point G4.3) as published on its website to the satisfaction <strong>of</strong> the<br />
Responsible Authority.<br />
15. The design <strong>of</strong> any structure to be sited within the front setback required to<br />
accommodate an electricity meter box must not be higher than 1.5 metres to minimise<br />
the visual impact on the streetscape and located to ensure there are no impacts on<br />
pedestrian safety and vehicle traffic to the satisfaction <strong>of</strong> the Responsible Authority.<br />
16. This permit will expire if one <strong>of</strong> the following circumstances applies:<br />
Notes:<br />
a) the development is not commenced within two (2) years from the date <strong>of</strong> issue <strong>of</strong><br />
this permit;<br />
b) the development is not completed within four (4) years from the date <strong>of</strong> issue <strong>of</strong><br />
this permit.<br />
The Responsible Authority may extend the periods referred to if a request is made in<br />
writing before the permit expires or within three months afterwards.<br />
These notes are for information only and do not constitute part <strong>of</strong> this notice <strong>of</strong><br />
decision or conditions <strong>of</strong> this notice <strong>of</strong> decision.<br />
Note 1: Further approvals are required from Council’s City Infrastructure Department<br />
who can be contacted on 9240 1143 for any works beyond the boundaries <strong>of</strong> the<br />
property. Planting and other vegetative works proposed on road reserves can be<br />
discussed with Council’s Open Space Unit on 8311 4300.<br />
Note 2: Council charges supervision (2.50%) and plan checking (0.75%) fees on the cost<br />
<strong>of</strong> constructing the drain along the easement or street as permitted by Sections<br />
5&6 <strong>of</strong> the Subdivision (Permit and Certification Fees) Regulations 2000.<br />
Note 3: Should Council impose car parking restrictions in this street, the owners and/or<br />
occupiers <strong>of</strong> the land would not be eligible for any Council parking permits to<br />
allow for on street parking.<br />
Note 4: This permit for the development <strong>of</strong> the land includes the construction <strong>of</strong> buildings<br />
and works over an easement. It is the responsibility <strong>of</strong> the owner, through the<br />
services <strong>of</strong> the relevant building surveyor, to determine any necessary<br />
consent(s) from all those parties who may have a legal right over the easement<br />
and from any other appropriate authority to whom the easement may be vested<br />
in.<br />
The provisions <strong>of</strong> Regulation 310 <strong>of</strong> the Building Regulations 2006 states that the<br />
consent and report <strong>of</strong> a service authority is required to construct a building over<br />
an easement vested in that service authority.<br />
Reference is drawn to the provisions <strong>of</strong> Section 12(5) <strong>of</strong> the Subdivision Act<br />
1988. This section states that person(s) entitled to use the easement are not<br />
required to repair damage to buildings or works constructed or located within the<br />
easement that may be altered or removed for the execution <strong>of</strong> the works so as to<br />
interfere with the exercising <strong>of</strong> the rights conferred by the easement if reasonable<br />
care is taken in gaining access to and using the easement.<br />
This planning permit does not provide the consent from Council, service<br />
authorities or other persons or bodies for the construction <strong>of</strong> the building and<br />
works over the easement within the property.<br />
<strong>Minutes</strong> <strong>of</strong> the <strong>Urban</strong> <strong>Planning</strong> <strong>Committee</strong> <strong>Meeting</strong> held on <strong>25</strong> <strong>July</strong> <strong>2012</strong> (D12/170169) 12
Note 5: The City <strong>of</strong> Moreland is committed to creating an environmentally sustainable<br />
city. A critical component in achieving this commitment is to encourage new<br />
residential development to meet appropriate environmental standards.<br />
Applicants are encouraged to use STEPS or SDS– Sustainable Tools for<br />
Environmental Performance Strategy.<br />
Using STEPS/SDS involves entering data about the proposed design into the<br />
STEPS assessment tool found at www.sustainablesteps.com.au. A score for the<br />
environmental performance is calculated and summarised. This allows<br />
applicants to design more environmentally sustainable developments and use<br />
sustainable building materials.<br />
The use <strong>of</strong> STEPS will aid in achieving a 6 star energy rating at the building<br />
permit stage. For more information or help on ESD or STEPS please contact<br />
Council’s Sustainable Development Department on: 9240 1138.<br />
Carried Unanimously<br />
DED72/12 113 CUMBERLAND ROAD, PASCOE VALE - PLANNING PERMIT<br />
APPLICATION MPS/<strong>2012</strong>/174 (D12/149944)<br />
The application seeks approval for the development <strong>of</strong> the land for eight double storey<br />
dwellings, alteration <strong>of</strong> access to a road in a Road Zone Category 1, and a reduction in car<br />
parking. The application was advertised and 16 objections were received. Two were<br />
subsequently withdrawn. The main issues raised in the objections are car parking and traffic<br />
impacts, density, neighbourhood character and protection <strong>of</strong> the vegetation in the adjacent<br />
Rogers Reserve. A <strong>Planning</strong> Information and Discussion <strong>Meeting</strong> was held on 2 <strong>July</strong> <strong>2012</strong>.<br />
The report details the assessment <strong>of</strong> the application against the policies and provisions <strong>of</strong><br />
the Moreland <strong>Planning</strong> Scheme.<br />
The Group Manager City Development is recommending the issue <strong>of</strong> a Notice <strong>of</strong> Decision to<br />
Grant a <strong>Planning</strong> Permit for the development <strong>of</strong> the land for eight double storey dwellings,<br />
alteration <strong>of</strong> access to a road in a Road Zone Category 1, and a reduction in car parking at<br />
113 Cumberland Road, Pascoe Vale in the North-West Ward.<br />
Cr Connellan moved, Cr Matthews-Ward seconded that -<br />
The <strong>Urban</strong> <strong>Planning</strong> <strong>Committee</strong> resolve:<br />
That a Refusal to Grant a <strong>Planning</strong> Permit No. MPS/<strong>2012</strong>/174 be issued for the development<br />
<strong>of</strong> the land for eight double storey dwellings, alteration <strong>of</strong> access to a road in a Road Zone<br />
Category 1, and a reduction in car parking subject to the following grounds <strong>of</strong> refusal:<br />
1. The development is not consistent with Clause 22.10 <strong>of</strong> the Moreland <strong>Planning</strong><br />
Scheme for the following reasons:<br />
a) The proposal does not respect the existing scale and siting <strong>of</strong> the predominant<br />
built form <strong>of</strong> the neighbourhood.<br />
b) The proposal does not improve the landscaped and ‘green’ character <strong>of</strong> the area<br />
as it does not include adequate landscaping opportunities throughout the site.<br />
2. The proposal is not consistent with Clause 55.02-1 <strong>of</strong> the Moreland <strong>Planning</strong> Scheme<br />
(Neighbourhood Character Objectives) as the development does not respond to the<br />
features <strong>of</strong> the site and the surrounding area, including:<br />
a) The continuous built form along the site with limited articulation and overhanging<br />
balconies is not characteristic <strong>of</strong> the area.<br />
b) The interface with the adjacent reserve at ground floor level is poor.<br />
3. The proposal is not consistent with Clause 55.02-5 <strong>of</strong> the Moreland <strong>Planning</strong> Scheme<br />
(Integration with the Street Objective) as:<br />
a) The development is not laid out to complement the adjacent public open space.<br />
<strong>Minutes</strong> <strong>of</strong> the <strong>Urban</strong> <strong>Planning</strong> <strong>Committee</strong> <strong>Meeting</strong> held on <strong>25</strong> <strong>July</strong> <strong>2012</strong> (D12/170169) 13
) The design <strong>of</strong> the pedestrian access path does not allow for the identification <strong>of</strong><br />
the dwelling entrances from the street.<br />
4. The proposal is an overdevelopment <strong>of</strong> the land, as demonstrated by the following<br />
non-compliances with the Moreland <strong>Planning</strong> Scheme:<br />
a) Standard B6 at Clause 55.03-1 (Street Setback);<br />
b) Standard B8 at Clause 55.03-3 (Site Coverage); and<br />
c) Clause 52.06-5 (number <strong>of</strong> car parking spaces required).<br />
5. The proposal fails to meet the objective at clause 55.03-1 <strong>of</strong> the Moreland <strong>Planning</strong><br />
Scheme (street setback) as the reduced front setback would have an unacceptable<br />
visual impact on the streetscape.<br />
6. The proposal fails to meet the objective at clause 55.03-8 <strong>of</strong> the Moreland <strong>Planning</strong><br />
Scheme (landscaping) as the design fails to allow for appropriate landscaping<br />
opportunities, particularly adjacent to the neighbouring secluded private open space.<br />
7. The failure to provide an on-site visitor car parking space as required by Clause 52.06-<br />
5 <strong>of</strong> the Moreland <strong>Planning</strong> Scheme would adversely affect the amenity <strong>of</strong> the locality<br />
due to the limited availability <strong>of</strong> car parking in the area.<br />
DED73/12 109 VICTORIA STREET, BRUNSWICK EAST - PLANNING PERMIT<br />
APPLICATION MPS/<strong>2012</strong>/66 (D12/147661)<br />
Carried<br />
The application seeks approval for the construction <strong>of</strong> ten dwellings (four three storey and<br />
six two storey) and a reduction in car parking. The application was advertised and 11<br />
objections were received. The main issues raised in the objections are the perceived<br />
heritage value <strong>of</strong> the existing dwelling, density, building height, and car parking and traffic<br />
impacts. A <strong>Planning</strong> Information and Discussion <strong>Meeting</strong> was held on 2 <strong>July</strong> <strong>2012</strong>. No<br />
consensus was reached. The report details the assessment <strong>of</strong> the application against the<br />
policies and provisions <strong>of</strong> the Moreland <strong>Planning</strong> Scheme.<br />
The Group Manager City Development is recommending the issue <strong>of</strong> a Notice <strong>of</strong> Decision to<br />
Grant a <strong>Planning</strong> Permit for the construction <strong>of</strong> ten double storey dwellings and a reduction<br />
in car parking at 109 Victoria Street, Brunswick East in the South Ward.<br />
Cr Connellan moved, Cr Kari<strong>of</strong>yllidis seconded that -<br />
The <strong>Urban</strong> <strong>Planning</strong> <strong>Committee</strong> resolve:<br />
That a Notice <strong>of</strong> Decision to Grant a <strong>Planning</strong> Permit No. MPS/<strong>2012</strong>/66 be issued for the<br />
construction <strong>of</strong> ten double storey dwellings and a reduction in car parking at 109 Victoria<br />
Street, Brunswick East subject to the following conditions:<br />
1. Before the development commences, amended plans to the satisfaction <strong>of</strong> the<br />
Responsible Authority must be submitted to and approved by the Responsible<br />
Authority. When approved, the plans will be endorsed and will then form part <strong>of</strong> the<br />
permit. The plans must be drawn to scale with dimensions and three copies must be<br />
provided. The plans must be generally in accordance with the plans advertised on<br />
15 May <strong>2012</strong> but modified to show:<br />
a) Dwellings 1-4 reduced to double storey. This must be achieved with no increase<br />
to the existing first floor footprints <strong>of</strong> the dwellings and no increase in the number<br />
<strong>of</strong> bedrooms.<br />
b) The eastern elevation <strong>of</strong> block 1 and the western elevation <strong>of</strong> block 2 to include a<br />
notation that all fixed obscure glass at first floor is to a height <strong>of</strong> 1.7 metres<br />
above finished floor level.<br />
<strong>Minutes</strong> <strong>of</strong> the <strong>Urban</strong> <strong>Planning</strong> <strong>Committee</strong> <strong>Meeting</strong> held on <strong>25</strong> <strong>July</strong> <strong>2012</strong> (D12/170169) 14
c) The western elevation <strong>of</strong> block 1 modified to match the floor plans (including the<br />
terrace <strong>of</strong> dwelling 6) and include:<br />
i. All first floor habitable room windows (including the windows opposite the<br />
stairwells <strong>of</strong> dwellings 1 and 3) to be screened with fixed obscure glass to a<br />
height <strong>of</strong> 1.7 metres above finished floor level.<br />
d) The eastern elevation <strong>of</strong> block 2 modified to show fixed obscure glass to the<br />
northern most windows <strong>of</strong> dwellings 8 and 10 to a height <strong>of</strong> 1.7 metres above<br />
finished floor level.<br />
e) The terraces <strong>of</strong> dwellings 6, 8 and 10 noted on the floor plans as having<br />
1.7 metre high screening to all sides.<br />
f) The terraces <strong>of</strong> dwellings 6 and 10 noted on the floor plans and elevations as<br />
having either obscure glass or metal screening (the plans must be consistent<br />
with each another).<br />
g) Floor plans showing the correct title boundary dimensions.<br />
h) The vehicle crossover matching the width <strong>of</strong> the accessway and having 1 metre<br />
straight splays on both sides commencing at the property boundary and finishing<br />
at the kerb in accordance with Council’s standard vehicle crossing design.<br />
i) The dwelling 1 garage door is to be dimensioned at least 3.2 metres wide and all<br />
other garage doors are to be dimensioned at least 3.6 metres wide.<br />
j) A front fence elevation. The fence is to be a maximum <strong>of</strong> 0.9 metres high,<br />
consistent with the floor plans.<br />
k) An area on common land for eight 240 litre waste bins, screened from view from<br />
the street.<br />
l) The removal <strong>of</strong> the bin and recycle storage area from the courtyard <strong>of</strong> all<br />
dwellings.<br />
m) An amended ESD Assessment and Report in response to the modified<br />
development approved.<br />
n) ESD initiatives contained in the amended ESD report are to be notated and<br />
illustrated on the plans, including but not limited to double glazed low e glazing<br />
and insulation requirements (R2.5 for external walls and R3.5 for ceilings), low<br />
volatile organic compound (VOC) paints and adhesives, solar hot water system<br />
panels, 15m2 <strong>of</strong> raingardens, gas heating system, gas cooking appliances,<br />
natural clothes drying facilities, WELS ratings <strong>of</strong> fittings and fixtures (not AAA<br />
ratings), 10 x 2000 litre rainwater harvesting tanks harvesting from at least 90<br />
per cent <strong>of</strong> the ro<strong>of</strong> area.<br />
o) Detailed plans <strong>of</strong> stormwater treatment devices (eg. 15m2 raingarden) outlined in<br />
the amended ESD report.<br />
p) A landscape plan in accordance with Condition 3 <strong>of</strong> this permit.<br />
q) The location <strong>of</strong> any air-conditioning units and other plant equipment, including<br />
any screening.<br />
r) A schedule <strong>of</strong> all proposed exterior decorations, materials, finishes and colours,<br />
including colour samples (3 copies in a form that can be endorsed and filed).<br />
2. The development as shown on the endorsed plans must not be altered without the<br />
written consent <strong>of</strong> the Responsible Authority.<br />
3. Prior to the commencement <strong>of</strong> any development works, a landscape plan must be<br />
submitted to and approved by the Responsible Authority. The landscape plan must<br />
provide the following:<br />
<strong>Minutes</strong> <strong>of</strong> the <strong>Urban</strong> <strong>Planning</strong> <strong>Committee</strong> <strong>Meeting</strong> held on <strong>25</strong> <strong>July</strong> <strong>2012</strong> (D12/170169) 15
a) A schedule <strong>of</strong> all proposed trees, shrubs and ground covers (including numbers,<br />
size at planting, size at maturity and botanical names), as well as sealed and<br />
paved surfaces. The flora selection and landscape design should be drought<br />
tolerant and based on species selection recommended in the Moreland City<br />
Council landscape Guidelines and Technical Notes.<br />
b) Identification <strong>of</strong> any existing trees and vegetation proposed to be removed and<br />
retained. Vegetation retainment must include strategies for the retainment (i.e.<br />
barriers and signage during the construction process).<br />
c) The provision <strong>of</strong> canopy trees within the front setback(s) to assist in the<br />
integration <strong>of</strong> the development within the existing streetscape.<br />
d) Details <strong>of</strong> the location and type <strong>of</strong> all paved and sealed areas. Extensive hard<br />
surfaces are not supported. The adoption <strong>of</strong> porous/permeable paving is<br />
encouraged.<br />
e) Integration <strong>of</strong> water sensitive urban design features (eg. raingarden, bio-swale<br />
etc) contained in the endorsed ESD assessment and report<br />
4. Following completion <strong>of</strong> the development the areas designated as garden areas on the<br />
endorsed landscape plan must be maintained and used as garden areas.<br />
5. Prior to the occupation <strong>of</strong> the development, all visual screening measures shown on<br />
the endorsed plans must be installed to the satisfaction <strong>of</strong> the Responsible Authority.<br />
All visual screening and measures to prevent overlooking must be maintained to the<br />
satisfaction <strong>of</strong> the Responsible Authority. Any screening measure that is removed or<br />
unsatisfactorily maintained must be replaced to the satisfaction <strong>of</strong> the Responsible<br />
Authority.<br />
6. Prior to the occupation <strong>of</strong> the development, a vehicle crossing must be constructed in<br />
every location shown on the endorsed plans to a standard satisfactory to the<br />
Responsible Authority (Moreland City Council, City Infrastructure Department).<br />
7. Prior to the occupation <strong>of</strong> the development, any existing vehicle crossing not to be<br />
used in this use or development must be removed and the kerb and channel, footpath<br />
and nature strip reinstated to the satisfaction <strong>of</strong> the Responsible Authority (Moreland<br />
City Council, City Infrastructure Department).<br />
8. Prior to the occupation <strong>of</strong> the development, an automatic system <strong>of</strong> external light must<br />
be installed to illuminate the vehicle accessway. The light must operate automatically<br />
when a vehicle enters or leaves the land between dusk and dawn and no direct light is<br />
to be emitted onto adjoining property to the satisfaction <strong>of</strong> the Responsible Authority.<br />
The system is to be maintained to the satisfaction <strong>of</strong> the Responsible Authority.<br />
9. Prior to the occupation <strong>of</strong> the development, the garage doors must be automatic and<br />
remote controlled to the satisfaction <strong>of</strong> the Responsible Authority.<br />
10. All stormwater from the land, where it is not collected in rainwater tanks for re-use,<br />
must be collected by an underground pipe drain approved by and to the satisfaction <strong>of</strong><br />
the Responsible Authority (Moreland City Council, City Infrastructure Department).<br />
11. Prior to the commencement <strong>of</strong> the development, a legal point <strong>of</strong> discharge is to be<br />
obtained, and where required, a stormwater drainage plan showing how the site will be<br />
drained from the property boundary to the stated point <strong>of</strong> discharge, must be submitted<br />
to and approved by the Responsible Authority.<br />
Any stormwater treatment measures (eg. raingarden, bio-swale etc) shown on the<br />
endorsed plans must be included on the stormwater drainage plan.<br />
12. Prior to the occupation <strong>of</strong> the development, all boundary walls must be constructed,<br />
cleaned and finished to the satisfaction <strong>of</strong> the Responsible Authority.<br />
<strong>Minutes</strong> <strong>of</strong> the <strong>Urban</strong> <strong>Planning</strong> <strong>Committee</strong> <strong>Meeting</strong> held on <strong>25</strong> <strong>July</strong> <strong>2012</strong> (D12/170169) 16
13. Unless with the prior written consent <strong>of</strong> the Responsible Authority, any plumbing pipe,<br />
ducting and plant equipment must be concealed from external views. This does not<br />
include external guttering or associated rainwater down pipes.<br />
14. All telecommunications and power connections (where by means <strong>of</strong> a cable) and<br />
associated infrastructure to the land must be underground to the satisfaction <strong>of</strong> the<br />
Responsible Authority.<br />
15. A letterbox must be provided for each <strong>of</strong> the premises at the street frontage. The<br />
dimensions, placement and numbering must comply with the Australia Post – General<br />
Post Guide 2004 (Point G4.3) as published on its website to the satisfaction <strong>of</strong> the<br />
Responsible Authority.<br />
16. Prior to the occupation <strong>of</strong> the development, any Council or service authority pole or pit<br />
within 1 metre <strong>of</strong> a proposed vehicle crossing must be relocated or modified at the<br />
expense <strong>of</strong> the permit holder to the satisfaction <strong>of</strong> the Responsible Authority and the<br />
relevant service authority.<br />
17. The design <strong>of</strong> any structure to be sited within the front setback required to<br />
accommodate an electricity meter box must not be higher than 1.5 metres to minimise<br />
the visual impact on the streetscape and located to ensure there are no impacts on<br />
pedestrian safety and vehicle traffic to the satisfaction <strong>of</strong> the Responsible Authority.<br />
18. All works must be undertaken in accordance with the endorsed Environmentally<br />
Sustainable Development Assessment and Report to the satisfaction <strong>of</strong> the<br />
Responsible Authority. No alterations to the STEPS report Plan may occur without<br />
written consent <strong>of</strong> the Responsible Authority.<br />
19. This permit will expire if one <strong>of</strong> the following circumstances applies:<br />
a) the development is not commenced within two (2) years from the date <strong>of</strong> issue <strong>of</strong><br />
this permit;<br />
b) the development is not completed within four (4) years from the date <strong>of</strong> issue <strong>of</strong><br />
this permit.<br />
The Responsible Authority may extend the periods referred to if a request is made in writing<br />
before the permit expires or within three months afterwards.<br />
NOTES:<br />
These notes are for information only and do not constitute part <strong>of</strong> this notice <strong>of</strong><br />
decision/permit or conditions <strong>of</strong> this notice <strong>of</strong> decision/permit.<br />
Note 1: Further approvals are required from Council’s City Infrastructure Department<br />
who can be contacted on 9240 1143 for any works beyond the boundaries <strong>of</strong> the<br />
property. Planting and other vegetative works proposed on road reserves can be<br />
discussed with Council’s Open Space Unit on 8311 4300.<br />
Note 2: Should Council impose car parking restrictions in this street, the owners and/or<br />
occupiers <strong>of</strong> the land would not be eligible for any Council parking permits to<br />
allow for on street parking.<br />
Carried Unanimously<br />
DOD15/12 SHORE RESERVE - SECTION 223 CONSULTATION PROCESS TO<br />
RETAIN AS AN OFF LEASH PARK (D12/159443)<br />
Council resolved at its meeting held on 9 May <strong>2012</strong>:<br />
1. To initiate a formal consultation process with the community under Section 223 <strong>of</strong> the<br />
Local Government Act 1989 to retain Shore Reserve as an <strong>of</strong>f leash park.<br />
2. That Council’s <strong>Urban</strong> <strong>Planning</strong> <strong>Committee</strong> receives a further report from <strong>of</strong>ficers by<br />
<strong>25</strong> <strong>July</strong> <strong>2012</strong>.<br />
<strong>Minutes</strong> <strong>of</strong> the <strong>Urban</strong> <strong>Planning</strong> <strong>Committee</strong> <strong>Meeting</strong> held on <strong>25</strong> <strong>July</strong> <strong>2012</strong> (D12/170169) 17
3. That the first named signatory listed on the petitions be notified <strong>of</strong> Council’s decision<br />
This report provides council with information about the Section 223 process and its<br />
outcomes and makes a recommendation for the future status <strong>of</strong> the park.<br />
Cr Connellan moved, Cr Kari<strong>of</strong>yllidis seconded that -<br />
The <strong>Urban</strong> <strong>Planning</strong> <strong>Committee</strong> resolve:<br />
1. That the submissions made with respect to this report be noted.<br />
2. That a further report be submitted to Council for consideration.<br />
LATE REPORTS:<br />
Nil.<br />
The meeting closed at 9.14 pm.<br />
Carried<br />
Confirmed<br />
Cr Alice Pryor<br />
CHAIRPERSON<br />
<strong>Minutes</strong> <strong>of</strong> the <strong>Urban</strong> <strong>Planning</strong> <strong>Committee</strong> <strong>Meeting</strong> held on <strong>25</strong> <strong>July</strong> <strong>2012</strong> (D12/170169) 18


