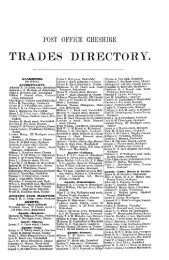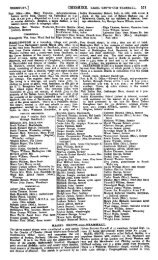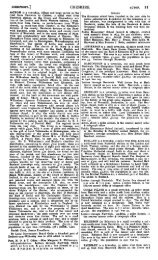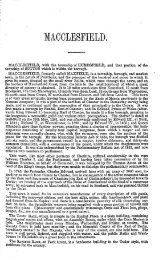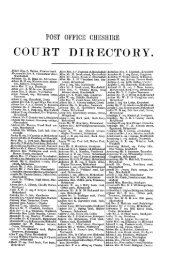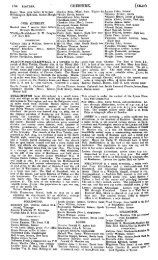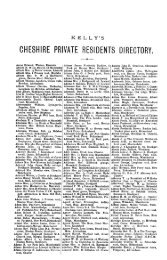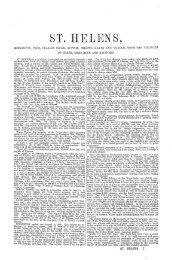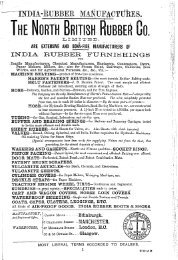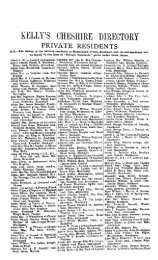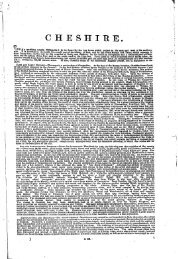bowdon. - Cheshire County Council - Cheshire County Council ...
bowdon. - Cheshire County Council - Cheshire County Council ...
bowdon. - Cheshire County Council - Cheshire County Council ...
- No tags were found...
You also want an ePaper? Increase the reach of your titles
YUMPU automatically turns print PDFs into web optimized ePapers that Google loves.
212 CHESTER. CHESHIRE. [KELLYV-Lodge. At the beginning of 1868 the nave was fittedup by the chapter for divine service, at a cost of ;^i,5oo,and in Maroh of the same year, at the instance and bythe exertions of Dean Howson, the general Tcstoration ofthe fabric was set on foot, and large sums were at oncesubscribed, including ;^io,ooo by the Ecclesiastical Commissioners:the work was begun in the summer of 1868,under the direction of the late Sir G. Gilbert Scott R.A.and continued after his death by Sir Arthur W. BlomfieldM.A., A.R.A., and since 1873 upwards of ;^ioo,ooohas been expended in repairs and decoration. The cathedralregisters date from 1687."Tlie cloisters, with the exception of the south waU, rebuiltduring the later restoration of 1868 and followingyears, are 15th century Perpendicular; the destroyedsouth walk was furnished with carols or small squareinclosures for studies, and five such studies stiU exist atthe south end of the western alley; in the wall of thesouth walk, next the north aisle of the nave, are sixsemi-circular recessed Norman arches, probably indicatingthe burial places of abbots, or as some think recessesfor book shelves; and at either end is a Norman doorwayopening into the aisle; in the wesitem alley aretwo other Norman doorways, one of which admits tothe long vaulted chamber forming this side of the cloisters; it is of Early Norman date, 105 feet long by 40wide, with a row of five circular vaulting piers down thecentre, and was once divided by wooden partitions; itspurpose and that of the building once existing above itappears to be at present undetermined. On the northside of the cloisters is the refectory, go by 34 feet, andoriginally Early EngUsh, but altered during the Perpendicularperiod; the oak roof was removed in 1804, butthere remains a very beautiful Early EngUsh muralpulpit with open arcaded staircase; the entrance fromthe cloister and the arches above t-he la-vatory, both ofthis period, also exist, but have been interrupted by thelater Perpendicular vaulting, and a corbel on the eastside of the doorway exhibits the royal arms of HenryVII. In the eastern aUey of the cloisters is an EarlyEngUsh vestibule, 30 by 27 feet, divided by columns intothree aisles, and leading to th© chapter house, a very fineexample of Early EngUsh (1142-8), 50 feet long by 26•wide and 35 feet high; it is vaulted in three bays, andhas at the east end five graduated Ughts; the chapterUbrary, kept here, includes a MS. Bible of the 12th century; on the wall hang the old colours of the 22nd(<strong>Cheshire</strong>) Regiment, carried at the storming of Quebec,Sept. 13, i75g; at the east end of the aUey are stairsformerly leading to the dormitory, and beyond these onthe east a vaulted cellar.Holy Trinity church, in Watergate street, a building ofred sandstone, in the Decorated Middle Pointed style,was entirely rebuilt in 1869, at a cost of ;^io,ooo, underthe direction of Mr. William Kelly, architect, of Chester,and consists of a chancel, clerestoried nave of three baysand aisles and a western tower with pinnacles and .«pirecontaining 6 bells. Several relics of the old church are carefullypreserved in the new, and include a stone effigy ofJohn Whitmore, mayor of Chester 1369-1372, d. 1374; abrass to an unknown K.G. date about 1490, and otherbrasses to Henry Gee, a noted mayor of the city, 1545 ;Dame Elizabeth Calverley, 1579, with a quaint inscription inverse; Richard Clive, 1572; Peter Drinkwater, 1631, andto Matthew Henry, the commentator, 1714; sword andmace oases for the mayor of the city when he attended thechurch in state. Thomas Parnell, •the poet, was buriedhere in July, 1718, but no monument remains. Thestained east window is a memorial to Gen, "Thomas GerrardBall, and the pulpit of alabaster was erected to thememory of Dean Anson; the carved oak ohancel screencommemorates the Rev. Edwaa-d Marston, rector 1862-95,and has 12 figures of saints, representing ancient dedicationsin the parish; the church pla-te dates from the 17thand 18th centuries, and there are sword and mace restsused on the occasions when the corporation attend here."The church affords 7^0 sittings. The registers datefrom the year 1598, and the churchwardens' accounts from1^32. "The li-ving is a rectory, net yearly -value £ig4, inthe gift of the Earl of Derbv K.G, and held since i8g5by the Bev, Laurence Meakin Farrall M,A, of St. Catharine'sCollege, Cambridge. The parochial charities includeabout ;£^6g 17s, yearly for distribution in bread andmoney.The church of St. John the Baptist was originally thechurch of a college founded here by King Ethelred in 68gfor a dean and 7 prebendaries; refounded in 906 by Ethelred,Earl of Mercia, and again by Leofric, Earl of Mercia,for a dean, 7 canons, 10 vicars, 2 clerks and 4 choristers:from 1075 until 1102 it served as the cathedral of Peter,Bishop of Lichfield, who removed the head of the see toChester: the church, situated without the dty waUs, ona cUff of red stone rising above the north bank of the Dee,is a fine example of the Norman, Transition and EarlyEnglish styles, consisting of choir with aisles (now of one^bay only out of four, the remainder being in rnins^ elere--storied nave of four bays vrith triforium, north and south,aisles,south-eastern chapel,crypt, north porch andanortheasttower containing a clock and ft bells: the old tower,,which stood at the north-west angle of the structure, fell',in 1881, entirely destroying the north porch; the latterwasrebuilt in 1882 and a new tower was erected in 1886 •at the north-east angle of the church: in 1887 the north*wall of the church was strengthened with buttresses and.entirely replaced by the ist Duke of Westminster K.G. :-the massive circular piUars of the nave and crossing datefrom1075 to 1095 : in the crypt are some fine pre-Norman,crosses and in the north aisle is a glass case containingobjectsof antiquity found at various periods in and aboutthe church: there are some handsomely-painted muraFboards by Randle Holme, the herald and author; and themuralmonuments include one to Cecil Warburton esq. d..1728; Diana Warburton, d. 1693, with the figure of a.skeleton finely carved in marble; to \A'iUiam Falconer,,recorder of the dty of Chester, d. 1764; EUzabeth, hiswife,d. 1782, and their five children; and to the Rev.William Richardson, 53 years vicar of the parish, d. 1837;..and others: there are also brasses to the Rev. WUliam-Buxton Marsden, who was for 37 years vicar of the parish,.1838-75; Meadows Frost, of Chester, d. 1&83; George-.Baxter, d. 1845 ; and Thomas Hughes esq. F.S.A. sheriffof Chester (1873-4), d. 1890: the stained west window,,erected in 11890 and designed by Mr. Edward Frampton,exhibits twelve subjects taken from historical incidentsinconnection with the city of Chester, and was the gift of"the ist Duke of Westminster : in the north aisle is the recumbentcross-legged effigy of a knight in chain maU;covered with a surcoat :• there are 821 sittings, of which-388 are free. The register dates from the year 1559. The-Uving is a vicarage, yearly -value ;^2g7, in the gift of the-Duk3 of -Westminster, and held since 1875 by the Eev;Canon Samuel Cooper Scott M.A. of Trinity CoUege,.Cambridge, rural dean and surrogate. The charities oVthe parish amount to about ;^ioo, and are applied tothe relief of the deserving poor of the parish accordingtoa new scheme sanctioned in 1889.St. Barnabas' Mission church, in Sibell street, near theGeneral Eailway station, built in 1877, at a cost of about^1,700, as a chapel of ease to the church of St. John the-Baptist, is a small edifice of brick, consisting of chancel,,nave, north transept, and a turret containing one bellrthere are 250 sittings. "The Eev. John PhiUips is curateincharge.St. Mary's church, or St. Mary's-on-the-HiU, as it ismorecommonly caUed, stands on an eminence near the-Castle; on the consecration of the new church of St.Mary--without-the-WaUs, in 1887, the boundaries of theparish were altered, and the old church was included in^the parish of St. Bridget with St. Martin, and in 1891, bya faculty decreed in the Consistory Court, it was constitutedthe parish church of these united parishes: thechurch is an ancient edifice of red sandstone in the Perpendicularstyle, consisting of chancel with north and southchapels,clerestoried nave of three bays, aisles and a towerwith pinnacles containing 8 hells, restored and refitted, andaugmented by thei addition of 2 heUs from the church of"St. Bridget: the aisles are separated from the nave by lowTudor arches: in the north chapel are two altar tombs,one of which, commemorating Thomas GamuU, recorderof Chester in 1613, and Alice his wife, has recumbenteffigiesof both, and at the feet of the lady is a kneelingfigure of their infant son, afterwards the loyal Sir FrancisGamuU kt. (1664); there are also figures of three infantdaughters holding skulls in their hands, and on the sides=of the tomb are two shields of arms: the other altar tomb,to PhiUp Oldfield esq. of BradwaU, ob. 1616, bears a halfrecumbenteffigy in marble, with two daughters kneelingat the head, in the costume of the period; figures of hirfour sons, each bearing a shield of arms, support the upperslab, and on the side of the tomb is a painted skeleton in asimilar attitude to the effigy above: in the north aisle is amural monument of considerable interest, ornamented witbheraldic devices, to four members of the Holme family,local antiquaries and heralds of repute; the third, Bandle,was the author of the heraldic work, " The Academy ofArmory," pubUshed 1688; of the numerous other muralmonuments and tablets, some have been removed herefrom the church of St. Bridget: the stained east •windowin the north chapel was erected in i860, by public subscription,to the 23rd Begiment (Boyal Welsh FusiUers),especially with reference to it>s share in the campaign of1854-5; there are also seven other memorial •windows:the church has been restored at different times, and in^1891 a sum of ;£^4,3oo •was expended, of •which one half waagiven by the ist Duke of Westminster, and the remainder



