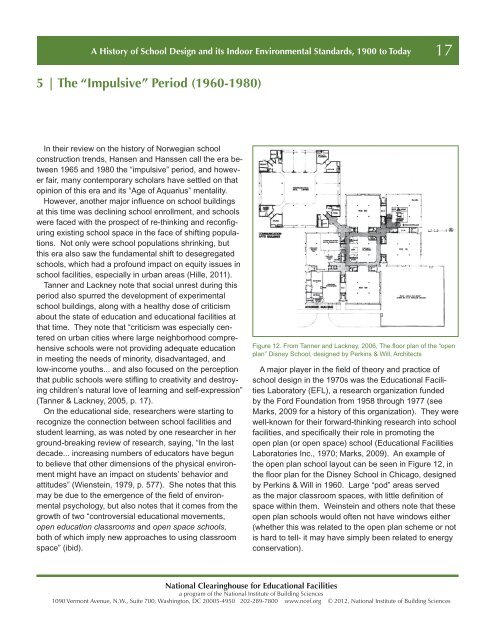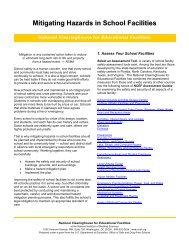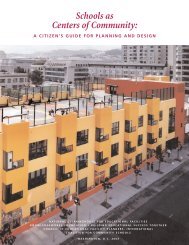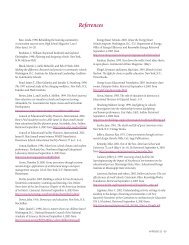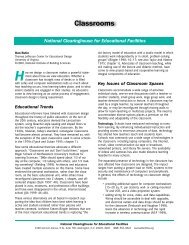A History of School Design and its Indoor - National Clearinghouse ...
A History of School Design and its Indoor - National Clearinghouse ...
A History of School Design and its Indoor - National Clearinghouse ...
Create successful ePaper yourself
Turn your PDF publications into a flip-book with our unique Google optimized e-Paper software.
A <strong>History</strong> <strong>of</strong> <strong>School</strong> <strong>Design</strong> <strong>and</strong> <strong>its</strong> <strong>Indoor</strong> Environmental St<strong>and</strong>ards, 1900 to Today<br />
5 | The “Impulsive” Period (1960-1980)<br />
In their review on the history <strong>of</strong> Norwegian school<br />
construction trends, Hansen <strong>and</strong> Hanssen call the era between<br />
1965 <strong>and</strong> 1980 the “impulsive” period, <strong>and</strong> however<br />
fair, many contemporary scholars have settled on that<br />
opinion <strong>of</strong> this era <strong>and</strong> <strong>its</strong> “Age <strong>of</strong> Aquarius” mentality.<br />
However, another major infl uence on school buildings<br />
at this time was declining school enrollment, <strong>and</strong> schools<br />
were faced with the prospect <strong>of</strong> re-thinking <strong>and</strong> reconfi guring<br />
existing school space in the face <strong>of</strong> shifting populations.<br />
Not only were school populations shrinking, but<br />
this era also saw the fundamental shift to desegregated<br />
schools, which had a pr<strong>of</strong>ound impact on equity issues in<br />
school facilities, especially in urban areas (Hille, 2011).<br />
Tanner <strong>and</strong> Lackney note that social unrest during this<br />
period also spurred the development <strong>of</strong> experimental<br />
school buildings, along with a healthy dose <strong>of</strong> criticism<br />
about the state <strong>of</strong> education <strong>and</strong> educational facilities at<br />
that time. They note that “criticism was especially centered<br />
on urban cities where large neighborhood comprehensive<br />
schools were not providing adequate education<br />
in meeting the needs <strong>of</strong> minority, disadvantaged, <strong>and</strong><br />
low-income youths... <strong>and</strong> also focused on the perception<br />
that public schools were stifl ing to creativity <strong>and</strong> destroying<br />
children’s natural love <strong>of</strong> learning <strong>and</strong> self-expression”<br />
(Tanner & Lackney, 2005, p. 17).<br />
On the educational side, researchers were starting to<br />
recognize the connection between school facilities <strong>and</strong><br />
student learning, as was noted by one researcher in her<br />
ground-breaking review <strong>of</strong> research, saying, “In the last<br />
decade... increasing numbers <strong>of</strong> educators have begun<br />
to believe that other dimensions <strong>of</strong> the physical environment<br />
might have an impact on students’ behavior <strong>and</strong><br />
attitudes” (Wienstein, 1979, p. 577). She notes that this<br />
may be due to the emergence <strong>of</strong> the fi eld <strong>of</strong> environmental<br />
psychology, but also notes that it comes from the<br />
growth <strong>of</strong> two “controversial educational movements,<br />
open education classrooms <strong>and</strong> open space schools,<br />
both <strong>of</strong> which imply new approaches to using classroom<br />
space” (ibid).<br />
<strong>National</strong> <strong>Clearinghouse</strong> for Educational Facilities<br />
a program <strong>of</strong> the <strong>National</strong> Institute <strong>of</strong> Building Sciences<br />
1090 Vermont Avenue, N.W., Suite 700, Washington, DC 20005-4950 202-289-7800 www.ncef.org © 2012, <strong>National</strong> Institute <strong>of</strong> Building Sciences<br />
17<br />
Figure 12. From Tanner <strong>and</strong> Lackney, 2006, The fl oor plan <strong>of</strong> the “open<br />
plan” Disney <strong>School</strong>, designed by Perkins & Will, Architects<br />
A major player in the fi eld <strong>of</strong> theory <strong>and</strong> practice <strong>of</strong><br />
school design in the 1970s was the Educational Facilities<br />
Laboratory (EFL), a research organization funded<br />
by the Ford Foundation from 1958 through 1977 (see<br />
Marks, 2009 for a history <strong>of</strong> this organization). They were<br />
well-known for their forward-thinking research into school<br />
facilities, <strong>and</strong> specifi cally their role in promoting the<br />
open plan (or open space) school (Educational Facilities<br />
Laboratories Inc., 1970; Marks, 2009). An example <strong>of</strong><br />
the open plan school layout can be seen in Figure 12, in<br />
the fl oor plan for the Disney <strong>School</strong> in Chicago, designed<br />
by Perkins & Will in 1960. Large “pod” areas served<br />
as the major classroom spaces, with little defi nition <strong>of</strong><br />
space within them. Weinstein <strong>and</strong> others note that these<br />
open plan schools would <strong>of</strong>ten not have windows either<br />
(whether this was related to the open plan scheme or not<br />
is hard to tell- it may have simply been related to energy<br />
conservation).


