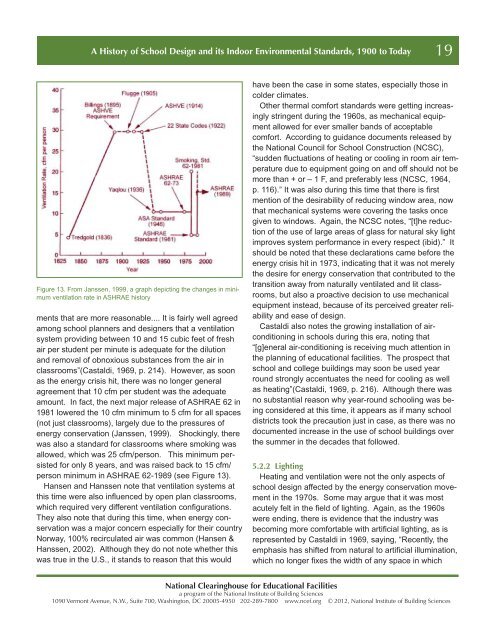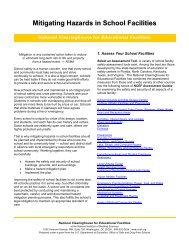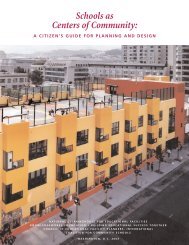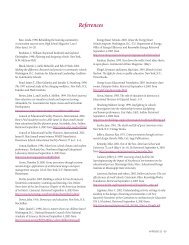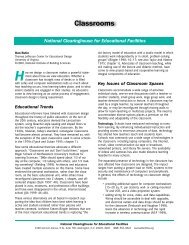A History of School Design and its Indoor - National Clearinghouse ...
A History of School Design and its Indoor - National Clearinghouse ...
A History of School Design and its Indoor - National Clearinghouse ...
You also want an ePaper? Increase the reach of your titles
YUMPU automatically turns print PDFs into web optimized ePapers that Google loves.
A <strong>History</strong> <strong>of</strong> <strong>School</strong> <strong>Design</strong> <strong>and</strong> <strong>its</strong> <strong>Indoor</strong> Environmental St<strong>and</strong>ards, 1900 to Today<br />
Figure 13. From Janssen, 1999, a graph depicting the changes in minimum<br />
ventilation rate in ASHRAE history<br />
ments that are more reasonable.... It is fairly well agreed<br />
among school planners <strong>and</strong> designers that a ventilation<br />
system providing between 10 <strong>and</strong> 15 cubic feet <strong>of</strong> fresh<br />
air per student per minute is adequate for the dilution<br />
<strong>and</strong> removal <strong>of</strong> obnoxious substances from the air in<br />
classrooms”(Castaldi, 1969, p. 214). However, as soon<br />
as the energy crisis hit, there was no longer general<br />
agreement that 10 cfm per student was the adequate<br />
amount. In fact, the next major release <strong>of</strong> ASHRAE 62 in<br />
1981 lowered the 10 cfm minimum to 5 cfm for all spaces<br />
(not just classrooms), largely due to the pressures <strong>of</strong><br />
energy conservation (Janssen, 1999). Shockingly, there<br />
was also a st<strong>and</strong>ard for classrooms where smoking was<br />
allowed, which was 25 cfm/person. This minimum persisted<br />
for only 8 years, <strong>and</strong> was raised back to 15 cfm/<br />
person minimum in ASHRAE 62-1989 (see Figure 13).<br />
Hansen <strong>and</strong> Hanssen note that ventilation systems at<br />
this time were also infl uenced by open plan classrooms,<br />
which required very different ventilation confi gurations.<br />
They also note that during this time, when energy conservation<br />
was a major concern especially for their country<br />
Norway, 100% recirculated air was common (Hansen &<br />
Hanssen, 2002). Although they do not note whether this<br />
was true in the U.S., it st<strong>and</strong>s to reason that this would<br />
<strong>National</strong> <strong>Clearinghouse</strong> for Educational Facilities<br />
a program <strong>of</strong> the <strong>National</strong> Institute <strong>of</strong> Building Sciences<br />
1090 Vermont Avenue, N.W., Suite 700, Washington, DC 20005-4950 202-289-7800 www.ncef.org © 2012, <strong>National</strong> Institute <strong>of</strong> Building Sciences<br />
19<br />
have been the case in some states, especially those in<br />
colder climates.<br />
Other thermal comfort st<strong>and</strong>ards were getting increasingly<br />
stringent during the 1960s, as mechanical equipment<br />
allowed for ever smaller b<strong>and</strong>s <strong>of</strong> acceptable<br />
comfort. According to guidance documents released by<br />
the <strong>National</strong> Council for <strong>School</strong> Construction (NCSC),<br />
“sudden fl uctuations <strong>of</strong> heating or cooling in room air temperature<br />
due to equipment going on <strong>and</strong> <strong>of</strong>f should not be<br />
more than + or – 1 F, <strong>and</strong> preferably less (NCSC, 1964,<br />
p. 116).” It was also during this time that there is fi rst<br />
mention <strong>of</strong> the desirability <strong>of</strong> reducing window area, now<br />
that mechanical systems were covering the tasks once<br />
given to windows. Again, the NCSC notes, “[t]he reduction<br />
<strong>of</strong> the use <strong>of</strong> large areas <strong>of</strong> glass for natural sky light<br />
improves system performance in every respect (ibid).” It<br />
should be noted that these declarations came before the<br />
energy crisis hit in 1973, indicating that it was not merely<br />
the desire for energy conservation that contributed to the<br />
transition away from naturally ventilated <strong>and</strong> lit classrooms,<br />
but also a proactive decision to use mechanical<br />
equipment instead, because <strong>of</strong> <strong>its</strong> perceived greater reliability<br />
<strong>and</strong> ease <strong>of</strong> design.<br />
Castaldi also notes the growing installation <strong>of</strong> airconditioning<br />
in schools during this era, noting that<br />
“[g]eneral air-conditioning is receiving much attention in<br />
the planning <strong>of</strong> educational facilities. The prospect that<br />
school <strong>and</strong> college buildings may soon be used year<br />
round strongly accentuates the need for cooling as well<br />
as heating”(Castaldi, 1969, p. 216). Although there was<br />
no substantial reason why year-round schooling was being<br />
considered at this time, it appears as if many school<br />
districts took the precaution just in case, as there was no<br />
documented increase in the use <strong>of</strong> school buildings over<br />
the summer in the decades that followed.<br />
5.2.2 Lighting<br />
Heating <strong>and</strong> ventilation were not the only aspects <strong>of</strong><br />
school design affected by the energy conservation movement<br />
in the 1970s. Some may argue that it was most<br />
acutely felt in the fi eld <strong>of</strong> lighting. Again, as the 1960s<br />
were ending, there is evidence that the industry was<br />
becoming more comfortable with artifi cial lighting, as is<br />
represented by Castaldi in 1969, saying, “Recently, the<br />
emphasis has shifted from natural to artifi cial illumination,<br />
which no longer fi xes the width <strong>of</strong> any space in which


