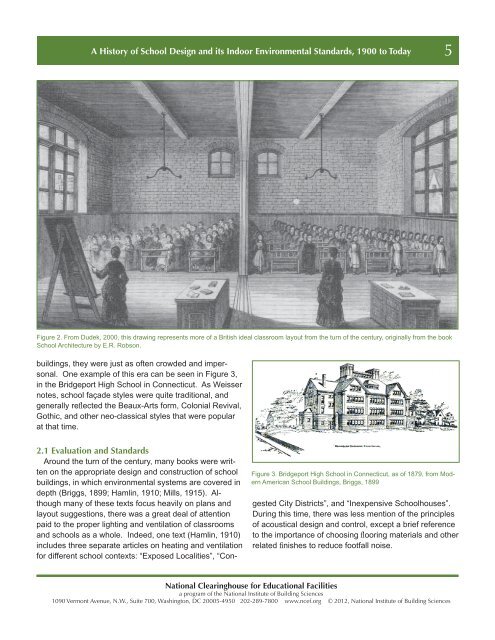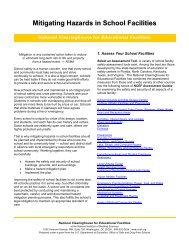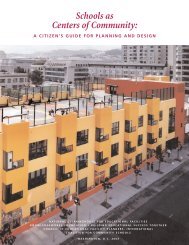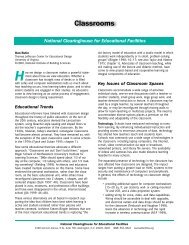A History of School Design and its Indoor - National Clearinghouse ...
A History of School Design and its Indoor - National Clearinghouse ...
A History of School Design and its Indoor - National Clearinghouse ...
Create successful ePaper yourself
Turn your PDF publications into a flip-book with our unique Google optimized e-Paper software.
A <strong>History</strong> <strong>of</strong> <strong>School</strong> <strong>Design</strong> <strong>and</strong> <strong>its</strong> <strong>Indoor</strong> Environmental St<strong>and</strong>ards, 1900 to Today<br />
Figure 2. From Dudek, 2000, this drawing represents more <strong>of</strong> a British ideal classroom layout from the turn <strong>of</strong> the century, originally from the book<br />
<strong>School</strong> Architecture by E.R. Robson.<br />
buildings, they were just as <strong>of</strong>ten crowded <strong>and</strong> impersonal.<br />
One example <strong>of</strong> this era can be seen in Figure 3,<br />
in the Bridgeport High <strong>School</strong> in Connecticut. As Weisser<br />
notes, school façade styles were quite traditional, <strong>and</strong><br />
generally refl ected the Beaux-Arts form, Colonial Revival,<br />
Gothic, <strong>and</strong> other neo-classical styles that were popular<br />
at that time.<br />
2.1 Evaluation <strong>and</strong> St<strong>and</strong>ards<br />
Around the turn <strong>of</strong> the century, many books were written<br />
on the appropriate design <strong>and</strong> construction <strong>of</strong> school<br />
buildings, in which environmental systems are covered in<br />
depth (Briggs, 1899; Hamlin, 1910; Mills, 1915). Although<br />
many <strong>of</strong> these texts focus heavily on plans <strong>and</strong><br />
layout suggestions, there was a great deal <strong>of</strong> attention<br />
paid to the proper lighting <strong>and</strong> ventilation <strong>of</strong> classrooms<br />
<strong>and</strong> schools as a whole. Indeed, one text (Hamlin, 1910)<br />
includes three separate articles on heating <strong>and</strong> ventilation<br />
for different school contexts: “Exposed Localities”, “Con-<br />
Figure 3. Bridgeport High <strong>School</strong> in Connecticut, as <strong>of</strong> 1879, from Modern<br />
American <strong>School</strong> Buildings, Briggs, 1899<br />
gested City Districts”, <strong>and</strong> “Inexpensive <strong>School</strong>houses”.<br />
During this time, there was less mention <strong>of</strong> the principles<br />
<strong>of</strong> acoustical design <strong>and</strong> control, except a brief reference<br />
to the importance <strong>of</strong> choosing fl ooring materials <strong>and</strong> other<br />
related fi nishes to reduce footfall noise.<br />
<strong>National</strong> <strong>Clearinghouse</strong> for Educational Facilities<br />
a program <strong>of</strong> the <strong>National</strong> Institute <strong>of</strong> Building Sciences<br />
1090 Vermont Avenue, N.W., Suite 700, Washington, DC 20005-4950 202-289-7800 www.ncef.org © 2012, <strong>National</strong> Institute <strong>of</strong> Building Sciences<br />
5










