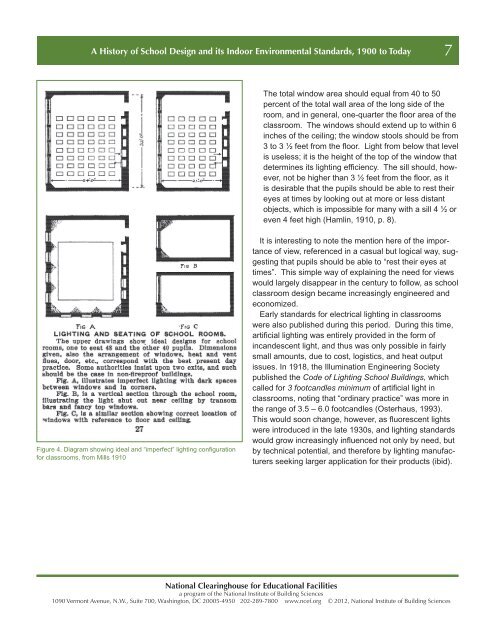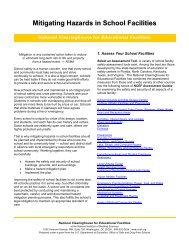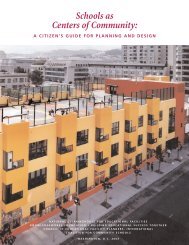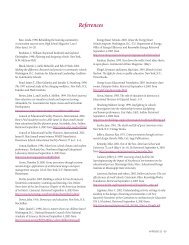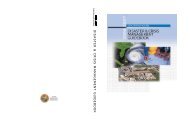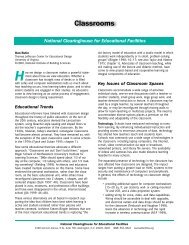A History of School Design and its Indoor - National Clearinghouse ...
A History of School Design and its Indoor - National Clearinghouse ...
A History of School Design and its Indoor - National Clearinghouse ...
Create successful ePaper yourself
Turn your PDF publications into a flip-book with our unique Google optimized e-Paper software.
A <strong>History</strong> <strong>of</strong> <strong>School</strong> <strong>Design</strong> <strong>and</strong> <strong>its</strong> <strong>Indoor</strong> Environmental St<strong>and</strong>ards, 1900 to Today<br />
Figure 4. Diagram showing ideal <strong>and</strong> “imperfect” lighting confi guration<br />
for classrooms, from Mills 1910<br />
The total window area should equal from 40 to 50<br />
percent <strong>of</strong> the total wall area <strong>of</strong> the long side <strong>of</strong> the<br />
room, <strong>and</strong> in general, one-quarter the fl oor area <strong>of</strong> the<br />
classroom. The windows should extend up to within 6<br />
inches <strong>of</strong> the ceiling; the window stools should be from<br />
3 to 3 ½ feet from the fl oor. Light from below that level<br />
is useless; it is the height <strong>of</strong> the top <strong>of</strong> the window that<br />
determines <strong>its</strong> lighting effi ciency. The sill should, however,<br />
not be higher than 3 ½ feet from the fl oor, as it<br />
is desirable that the pupils should be able to rest their<br />
eyes at times by looking out at more or less distant<br />
objects, which is impossible for many with a sill 4 ½ or<br />
even 4 feet high (Hamlin, 1910, p. 8).<br />
It is interesting to note the mention here <strong>of</strong> the importance<br />
<strong>of</strong> view, referenced in a casual but logical way, suggesting<br />
that pupils should be able to “rest their eyes at<br />
times”. This simple way <strong>of</strong> explaining the need for views<br />
would largely disappear in the century to follow, as school<br />
classroom design became increasingly engineered <strong>and</strong><br />
economized.<br />
Early st<strong>and</strong>ards for electrical lighting in classrooms<br />
were also published during this period. During this time,<br />
artifi cial lighting was entirely provided in the form <strong>of</strong><br />
inc<strong>and</strong>escent light, <strong>and</strong> thus was only possible in fairly<br />
small amounts, due to cost, logistics, <strong>and</strong> heat output<br />
issues. In 1918, the Illumination Engineering Society<br />
published the Code <strong>of</strong> Lighting <strong>School</strong> Buildings, which<br />
called for 3 footc<strong>and</strong>les minimum <strong>of</strong> artifi cial light in<br />
classrooms, noting that “ordinary practice” was more in<br />
the range <strong>of</strong> 3.5 – 6.0 footc<strong>and</strong>les (Osterhaus, 1993).<br />
This would soon change, however, as fl uorescent lights<br />
were introduced in the late 1930s, <strong>and</strong> lighting st<strong>and</strong>ards<br />
would grow increasingly infl uenced not only by need, but<br />
by technical potential, <strong>and</strong> therefore by lighting manufacturers<br />
seeking larger application for their products (ibid).<br />
<strong>National</strong> <strong>Clearinghouse</strong> for Educational Facilities<br />
a program <strong>of</strong> the <strong>National</strong> Institute <strong>of</strong> Building Sciences<br />
1090 Vermont Avenue, N.W., Suite 700, Washington, DC 20005-4950 202-289-7800 www.ncef.org © 2012, <strong>National</strong> Institute <strong>of</strong> Building Sciences<br />
7


