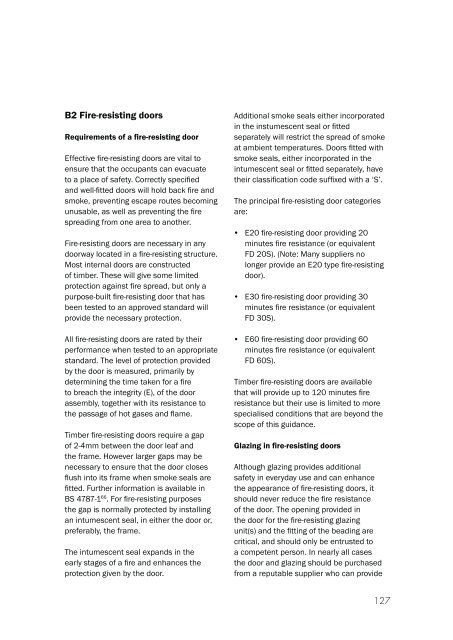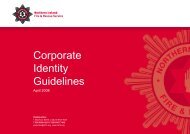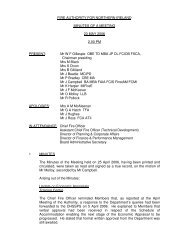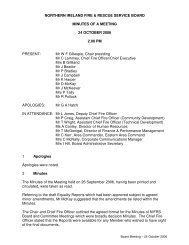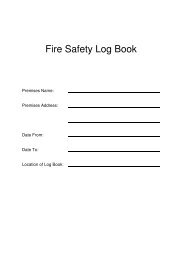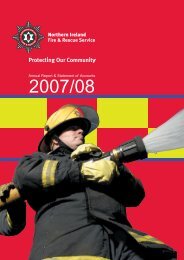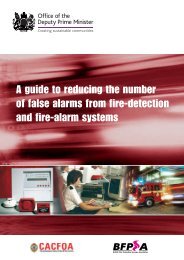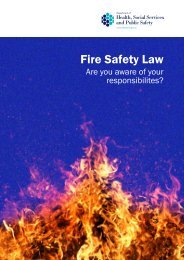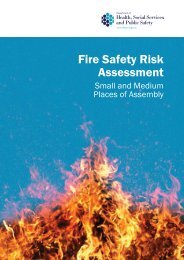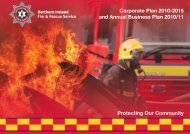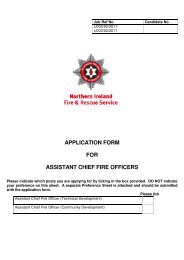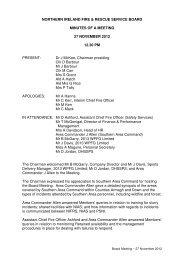Open-Air-Events-and-Venues-NI-Fire-Safety-Guide-Final-Draft-from ...
Open-Air-Events-and-Venues-NI-Fire-Safety-Guide-Final-Draft-from ...
Open-Air-Events-and-Venues-NI-Fire-Safety-Guide-Final-Draft-from ...
- No tags were found...
You also want an ePaper? Increase the reach of your titles
YUMPU automatically turns print PDFs into web optimized ePapers that Google loves.
B2 <strong>Fire</strong>-resisting doorsRequirements of a fire-resisting doorEffective fire-resisting doors are vital toensure that the occupants can evacuateto a place of safety. Correctly specified<strong>and</strong> well-fitted doors will hold back fire <strong>and</strong>smoke, preventing escape routes becomingunusable, as well as preventing the firespreading <strong>from</strong> one area to another.<strong>Fire</strong>-resisting doors are necessary in anydoorway located in a fire-resisting structure.Most internal doors are constructedof timber. These will give some limitedprotection against fire spread, but only apurpose-built fire-resisting door that hasbeen tested to an approved st<strong>and</strong>ard willprovide the necessary protection.All fire-resisting doors are rated by theirperformance when tested to an appropriatest<strong>and</strong>ard. The level of protection providedby the door is measured, primarily bydetermining the time taken for a fireto breach the integrity (E), of the doorassembly, together with its resistance tothe passage of hot gases <strong>and</strong> flame.Timber fire-resisting doors require a gapof 2-4mm between the door leaf <strong>and</strong>the frame. However larger gaps may benecessary to ensure that the door closesflush into its frame when smoke seals arefitted. Further information is available inBS 4787-1 66 . For fire-resisting purposesthe gap is normally protected by installingan intumescent seal, in either the door or,preferably, the frame.The intumescent seal exp<strong>and</strong>s in theearly stages of a fire <strong>and</strong> enhances theprotection given by the door.Additional smoke seals either incorporatedin the instumescent seal or fittedseparately will restrict the spread of smokeat ambient temperatures. Doors fitted withsmoke seals, either incorporated in theintumescent seal or fitted separately, havetheir classification code suffixed with a ‘S’.The principal fire-resisting door categoriesare:• E20 fire-resisting door providing 20minutes fire resistance (or equivalentFD 20S). (Note: Many suppliers nolonger provide an E20 type fire-resistingdoor).• E30 fire-resisting door providing 30minutes fire resistance (or equivalentFD 30S).• E60 fire-resisting door providing 60minutes fire resistance (or equivalentFD 60S).Timber fire-resisting doors are availablethat will provide up to 120 minutes fireresistance but their use is limited to morespecialised conditions that are beyond thescope of this guidance.glazing in fire-resisting doorsAlthough glazing provides additionalsafety in everyday use <strong>and</strong> can enhancethe appearance of fire-resisting doors, itshould never reduce the fire resistanceof the door. The opening provided inthe door for the fire-resisting glazingunit(s) <strong>and</strong> the fitting of the beading arecritical, <strong>and</strong> should only be entrusted toa competent person. In nearly all casesthe door <strong>and</strong> glazing should be purchased<strong>from</strong> a reputable supplier who can provide127


