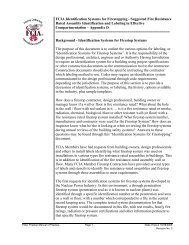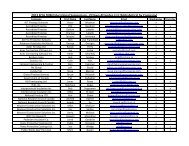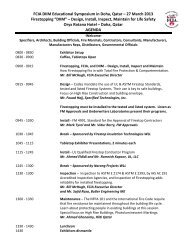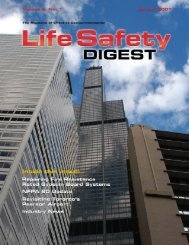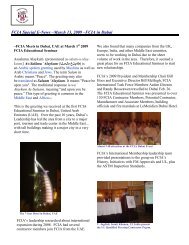Smoke Control in High-Rise Buildings - FCIA - Firestop Contractors ...
Smoke Control in High-Rise Buildings - FCIA - Firestop Contractors ...
Smoke Control in High-Rise Buildings - FCIA - Firestop Contractors ...
Create successful ePaper yourself
Turn your PDF publications into a flip-book with our unique Google optimized e-Paper software.
ASTM E2307 test method and the fire load as required<strong>in</strong> the standard.Industry awareness is critical of these f<strong>in</strong>d<strong>in</strong>gs,especially with literature reviews on glass breakage,heat flux energy created when the flame extends abovethe floor due to spandrels shorter than 36 <strong>in</strong>ches, andfull height vision glass. Although limited test<strong>in</strong>g hasbeen done with short spandrels along with vary<strong>in</strong>gresults, the recent f<strong>in</strong>d<strong>in</strong>gs <strong>in</strong>dicate that with life safetyas the primary concern, thought needs to be given towhat would occur should an uncontrolled fire develop.Types of Curta<strong>in</strong> Wall AnchorsAnchors used to hang a unitized curta<strong>in</strong> wall on theexterior of a build<strong>in</strong>g are typically made of alum<strong>in</strong>um.Recently, designs and <strong>in</strong>stallations have the anchorsmounted to the underside of the floor slab with directexposure to flame and hot gasses should a fire occur.Specifications need to address the protection of theseanchors <strong>in</strong> that event. Alum<strong>in</strong>um not only melts <strong>in</strong>typical fire temperatures, but loses structural strengththereby subject<strong>in</strong>g the unitized curta<strong>in</strong> wall to shiftand potentially cause failure at the perimeter jo<strong>in</strong>t.Flame and hot gases would then enter the floor above.This creates the dom<strong>in</strong>o effect that the perimeter fireprotection was <strong>in</strong>stalled to prevent.Nature of the curta<strong>in</strong> wall components (e.g.alum<strong>in</strong>um fram<strong>in</strong>g, extrusion design, spandrelpanel design, wet or dry mullions and transoms)along with the floor rat<strong>in</strong>g and structural designsoften impedes efficient and proper <strong>in</strong>stallation.Floor-to-ceil<strong>in</strong>g glass means a transom will belocated at the slab. Transoms and the extrusiondesigns that are located at floor level often prevent anaccessible means to mechanically attach the spandrel<strong>in</strong>sulation and mullion covers, or provide the spacenecessary to <strong>in</strong>stall a standard backer bar for support<strong>in</strong>gthe saf<strong>in</strong>g <strong>in</strong>sulation at the perimeter void. A recenttested and listed system published <strong>in</strong> the UL FireResistance Directory (CW-D-1012) helps resolve thebacker bar issue and congestion that occurs at the edgeof slab and the curta<strong>in</strong> wall mount<strong>in</strong>g anchor.Issues with transoms extruded with special shapes<strong>in</strong>troduce another element on how to mechanicallyattach the spandrel <strong>in</strong>sulation when standard hangerswill not work. Custom hangers are one alternative.Mullions and transoms designed to channel wateraccumulation away from the build<strong>in</strong>g and ma<strong>in</strong>ta<strong>in</strong>a dry structure means m<strong>in</strong>imum or no penetrations.Any permitted penetrations must be sealed to preventwater leakage over the life of the build<strong>in</strong>g. Structuralfloor designs that prohibit the <strong>in</strong>stallation of mullioncovers can be resolved by <strong>in</strong>stall<strong>in</strong>g saf<strong>in</strong>g at the top andbottom of the beam and still provid<strong>in</strong>g the smoke stopseal at the top of the slab.Build<strong>in</strong>g geometry at curta<strong>in</strong> wall – <strong>in</strong>cl<strong>in</strong>ed,staggered, curved, etc.Unusual and unique build<strong>in</strong>g designs are <strong>in</strong>creas<strong>in</strong>gwith today’s technology. A build<strong>in</strong>g’s curta<strong>in</strong> wall thatis designed and <strong>in</strong>stalled with various angles and shapescreates an exposure that <strong>in</strong> event of a fire will cause theglaz<strong>in</strong>g to break and fall out. Aga<strong>in</strong>, the result is flamesand hot gases spread<strong>in</strong>g to the floor above bypass<strong>in</strong>g theperimeter fire conta<strong>in</strong>ment system.Th<strong>in</strong>k<strong>in</strong>g Toward the FutureProfessional Tra<strong>in</strong><strong>in</strong>g YieldsExpert FireproofersFire Rated Walls A Great F<strong>in</strong>ished Deck Apply<strong>in</strong>g the Proper ThicknessCall us for <strong>in</strong>formation about today’sfireproof<strong>in</strong>g and plaster<strong>in</strong>g systems andthe best people to apply them.Chicago Plaster<strong>in</strong>g Institute5611 W. 120th StreetAlsip, IL 60803(708) 371-310018 life safety digest /// Fall 2012



