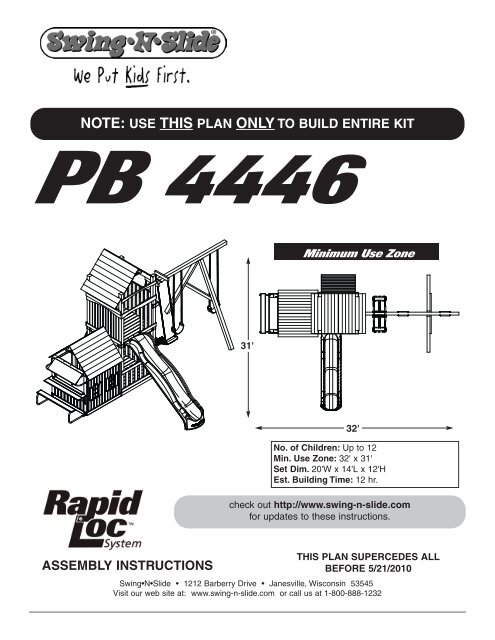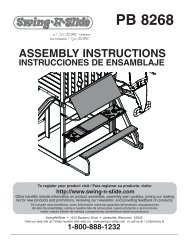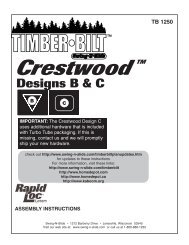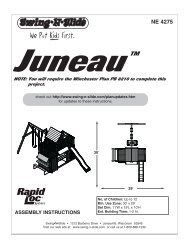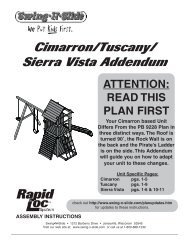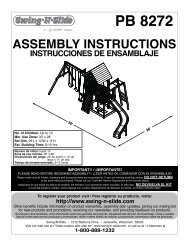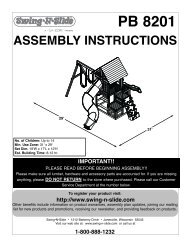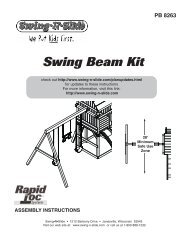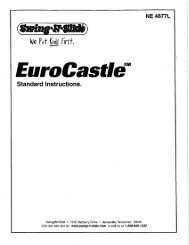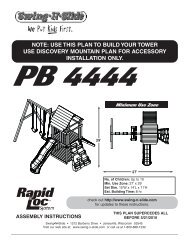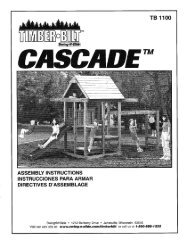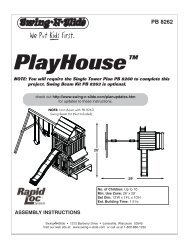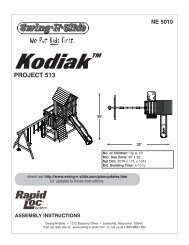Assembly Instructions - Swing-N-Slide
Assembly Instructions - Swing-N-Slide
Assembly Instructions - Swing-N-Slide
- No tags were found...
Create successful ePaper yourself
Turn your PDF publications into a flip-book with our unique Google optimized e-Paper software.
NOTE: USE THIS PLAN ONLY TO BUILD ENTIRE KITPB 4446Minimum Use Zone31'32'No. of Children: Up to 12Min. Use Zone: 32' x 31'Set Dim. 20'W x 14'L x 12'HEst. Building Time: 12 hr.check out http://www.swing-n-slide.comfor updates to these instructions.ASSEMBLY INSTRUCTIONSTHIS PLAN SUPERCEDES ALLBEFORE 5/21/2010<strong>Swing</strong>•N•<strong>Slide</strong> • 1212 Barberry Drive • Janesville, Wisconsin 53545Visit our web site at: www.swing-n-slide.com or call us at 1-800-888-1232
RSafety Checklist for <strong>Swing</strong>-N-<strong>Slide</strong> Play Sets and AccessoriesObserving the following statements and warnings reduces the likelihood of serious or fatal injuryInstallation Safety – Have You:Consulted the assembly instructions supplied with your particular model?Noted this accessory is to be used only on <strong>Swing</strong>•N•<strong>Slide</strong> approved designs? (Do not alter its design or add/remove components.)Made sure all hardware is tightened securely? (Supplied bolt covers must also be fastened securely.)Using a hacksaw, cut off all protruding threaded ends of bolts and other fasteners and remove any sharp edges witha metal file as needed, and coated fastener ends with lead free paint?Placed the equipment on level ground, not less than six feet (1.8 meters) from any structure or obstruction such as a fence, garage,house, overhanging branches, laundry lines, or electrical wires?Made sure home playground equipment is not installed over concrete, asphalt, packed earth or any other hard surface? (A fall ontoa hard surface can result in serious injury to the equipment user.)Verified that suspended climbing ropes, chain,or cable are secured at both ends?Consulted in assembly instructions of your particular model for minimum use zones?Used a water sealant on your play set to protect the wood and prevent cracking and warping?Followed all anchoring and shock absorbing surfacing requirements on the back of this sheet as they apply?Made sure not to allow children to use equipment until it is properly installed?Made sure to adjust all swings so there is a minimum 8'' clearance between the swing and the ground surface?Operating Safety – Have You:Determined that on-site adult supervision is provided for children of all ages?Warned children the following before allowing them to use the equipment?Not to walk close to, in front of, behind or between moving items.Not to twist swing or any other accessory chains or ropes or loop them over the top support bar since this will reduce thestrength of chain or rope.Not to swing empty seats or other accessories.Not to slide down swing chains.Be sure to sit in the center of the swing seat and other accessories with full weight on the seat.Not to attach items to the playground equipment that are not specifically designed for use with the equipment such as but notlimited to, jump ropes, clotheslines, pet leashes, cables and chain. They may cause a strangulation hazard.Not to climb or walk on the top of swing beams, railings or roof.Not to use equipment in a manner other than intended.Not to get off equipment while it is in motion.Not to climb on the equipment when it is wet.Be sure to go down slides feet first.Determined that only one child per planned occupant seat should be allowed on this set at one time.Determined children must be dressed appropriately for play. Avoid hooded jackets, bicycle helmets, clothing with draw strings andloose fitting clothes which could become entangled or snagged on equipment.Determined that suspended climbing ropes, chain, or cable cannot be looped back upon itself.Made certain the slide is placed so that is is not in direct sunlight.Safety Maintenance – At the beginning of every season and twice monthly thereafter:Rake and check depth of loose fill protective surfacing material to prevent compaction and maintain appropriate depth. Replace asnecessary.Check all nuts, bolts and C-Links during the usage season for tightness and tighten as required. (It isparticularly important that this procedure be followed at the beginning of each season.)To prevent the deterioration of materials, remove plastic swing seats and other plastic accessories when outdoors temp dips down toor below 32° F and take indoors.Oil all metallic moving parts monthly during usage period.Check all hardware and equipment for sharp edges during usage season. (Replace when necessary. It is especiallyimportant to do this at the beginning of each new season.)Check swing seats, chains, ropes and cables monthly during usage season for evidence of deterioration. Severe rusting or excessive wear,especially near the top swing hanger or at the seat connection are evidence of chain deterioration. Cracks in the protective plastic sleeveor seat itself are also signs of deterioration. If any of these conditions exist, call 1-800-888-1232 to order replacement accessories.Sand rusted metal parts and repaint using non-lead based paint.Check all wood members for deterioration and splinters. Sand down splinters and replace deteriorating wood members.Disposal <strong>Instructions</strong>When the equipment is taken out of service, it must be disassembled and disposed of in such a way that no unreasonable hazardswill exist at the time the set is discarded.Important! Additional Safety <strong>Instructions</strong> for all <strong>Swing</strong>-N-<strong>Slide</strong> Playground Equipment.Save this instruction sheet in the event the manufacturer needs to be contacted.2
This product is intended for single family home/residential use only and not intended for use in any public setting.Placement in any public setting constitutes a misuse of this product.IMPORTANT!ADDITIONAL REQUIRED SAFETY INSTALLATION INSTRUCTIONSAccording to ASTM requirements, all kits must be anchored to the ground and, if the unit has a climbing rope, the rope end must be anchored to the ground. If soil conditionspermit stakes to be pulled out easily, cementing into ground is necessary.• To anchor the unit to the ground, Follow the instructions included in this plan for applying Anchor-It devices to your unit, or use 2" x 4" x 18" (45mm x 95mm x 457mm) pressuretreatedstakes. Pound stakes into ground at least 12" (305mm) at all inside corners of the posts (including A-frame legs and climbing unit posts). Attach with four (4) 16D (3-1/2")galvanized nails per stake into each tower and/or A-frame upright.• If the unit has a climbing rope, anchor the rope end.• Once the unit is completely assembled and before children are allowed to play on it, proper shock-absorbing surfacing material must be installed. This may be accomplished byusing loose-fill materials at a sufficient depth. The Consumer Product Safety Commission “Handbook for Public Playground Safety” lists the following materials and requireddepths that are sufficient for home/residential application. For fall height protection up to 9 ft. (2.742m) [recommended for <strong>Swing</strong>•N•<strong>Slide</strong> kits]:LOOSE FILL MATERIALREQUIRED (UNCOMPRESSED) DEPTH 1 in. (mm)Wood Mulch9" (229mm)Double Shredded Bark Mulch9" (229mm)Uniform Wood Chips12" (305mm)Fine Sand12" (305mm)Fine Gravel12" (305mm)These depths were derived from the CPSC Handbook. <strong>Swing</strong>•N•<strong>Slide</strong> has not done independent tests to determine these required depths.When properly installed, shock absorbing material will completely cover the horizontal baseboards on climbing units. This protective surfacing must extend a minimum of 6 ft.(1.828m) in all directions from the perimeter of the equipment or from the outermost edges of any component. For example, a slide extending beyond the platform must haveprotective surfacing at least 6 ft. (1.828mm) out from both sides as well as the end. For swings, the protective surface must extend at least 14 ft. (6m) out from both the back andfront of the swing when the swing is in its rest position.For further information on playground safety, the Consumer Product Safety Commission(CPSC) publishes the Outdoor Home Playground Safety Handbook which can be downloaded for freefrom www.cpsc.gov. An additional resource is the American Society of Testing and Materials (ASTM)Standard Consumer Safety Performance Specification for Home Playground Equipment (ASTM F1148)which can be purchased and downloaded from www.astm.org.<strong>Swing</strong>-N-<strong>Slide</strong>® MANUFACTURERS LIMITED WARRANTY<strong>Swing</strong>-N-<strong>Slide</strong>® takes great pride in the quality and durability of our products. Our Manufacturer’s Limited Warranty provides confidence and demonstrates our commitmentto providing quality residential playground products.MANUFACTURER’S LIFETIME LIMITED WARRANTY<strong>Swing</strong>-N-<strong>Slide</strong>® warrants its thermoformed slides and climbing mountains to be free from defects in workmanship and materials, under normal use and conditions, for thelifetime of the product.MANUFACTURER’S 5 YEAR LIMITED WARRANTY<strong>Swing</strong>-N-<strong>Slide</strong>® warrants its Custom Ready-to-Build Play Set kits and accessories to be free from defects in workmanship and materials, under normal use and conditions,for a period of 5 years.MANUFACTURER’S 5 YEAR LIMITED WARRANTY<strong>Swing</strong>-N-<strong>Slide</strong>® warrants its No-Cut and Wood Complete Ready-to-Assemble Play Set kits against wood rot and termite damage, and to be free from defects inworkmanship and materials, under normal use and conditions, for a period of 5 years for structural wood components.Cosmetic defects that do not affect the structural integrity of the product, or natural defects of wood such as warping, splitting, checking, twisting, shrinkage, swelling orany other physical properties of wood that do not present a safety hazard, are not covered by this warranty.MANUFACTURER’S ONE YEAR WARRANTY<strong>Swing</strong>-N-<strong>Slide</strong>® warrants its canopy roofs and/or tarps, and Timber GLOVE lumber wrap to be free from defects in workmanship and materials, under normal use andconditions, for a period of one year.<strong>Swing</strong>-N-<strong>Slide</strong>® will repair, or at its discretion, replace any part within the stated warranty period which is defective in workmanship or materials. This decision is subjectto verification of the defect upon delivery of the defective part to <strong>Swing</strong>-N-<strong>Slide</strong>® at 1212 Barberry Drive, Janesville, Wisconsin, 53545. Any part(s) returned to <strong>Swing</strong>-N-<strong>Slide</strong>® must have prior approved Return Authorization Number and proof of purchase, including the date of purchase. This warranty is valid only if the product is used forthe purpose for which it was designed and installed at a residential, single family dwelling. This warranty is void if the product is put to commercial or institutional use. Thiswarranty does not cover (a) products which have been damaged by acts of Nature, negligence, misuse, or accident, or which have been modified or repaired byunauthorized persons; (b) the cost of labor; or the cost of shipping the product, any part, or any replacement product or part.<strong>Swing</strong>-N-<strong>Slide</strong>® DISCLAIMS ALL OTHER REPRESENTATIONS AND WARRANTIES OF ANY KIND, EXPRESS, IMPLIED, STATUTORY OR OTHERWISE, INCLUDING THEIMPLIED WARANTIES OF MERCHANTIBILITY AND FITNESS FOR A PARTICULAR PURPOSE. <strong>Swing</strong>-N-<strong>Slide</strong>® WILL NOT BE LIABLE FOR ANY INCIDENTAL ORCONSEQUENTIAL DAMAGES. This warranty is non-transferable and does not extend to the owners of the product subsequent to the original purchaser. Some states do notallow limitations on implied warranties or exclusion of incidental or consequential damages, so these restrictions may not be applicable to you. This warranty gives youspecific legal rights. You may also have other rights, which vary from state to state.This warranty also does not apply to:• Structures not erected, maintained or inspected in conformance with <strong>Swing</strong>-N-<strong>Slide</strong>® installation plans• Structures that have had parts added or substituted not in conformance with <strong>Swing</strong>-N-<strong>Slide</strong>® installation plans• Parts that have been modified, altered or misused• Parts that have not been used as designed or intended• Damage due to acts of Nature, vandalism, abnormal use or abuse as determined by <strong>Swing</strong>-N-<strong>Slide</strong>®3
TOOLS REQUIREDTOOLS REQUIREDELECTRIC DRILLHAMMER1/2" & 7/16'' SOCKETS WithWRENCHTAPE MEASURESAFETY GLASSES& DUST MASKCARPENTER'S SQUAREPHILLIPS andSTRAIGHT BIT(4) 1-3/4'' panhead screws(2) 1/2'' panhead screws(92) 2" lag screw(4) 5/16''Hex Head Lag Screws(14) 5/16'' flat washers(103) 1-1/4'' screws(176) 1-1/2'' screws(4) 1/4'' flat washers(391) 2-1/2'' screws(10) Loc-Nuts(8) 4-1/2'' Carriage Bolts(2) 4'' Carriage Bolts(10) Wood Loc Washers4
R(2) Shelf-Loc(2) Split Beam bracketTHIS PRODUCT ISINTENDED FOR USEBY CHILDREN FROMAGES 2-10 YEARSFor Home / ResidentialUse ONLY(8) Cup-Loc(2) Roof Bracket1212 Barberry DriveJanesville, WI 535451-800-888-1232www.swing-n-slide.com(1) Name Platewith Hardware(6) Wrap-Loc(1) T20 Torx® Bit(1) Tailor’s Chalk(2) EZ Frame Brackets(1) T30 Torx® BitPB 4446Plan(1) Instructional DVD(1) 3/8" DRILL BIT (5'' Min.)(1) Plan5
PLAYHOUSE KIT CONTENTS<strong>Assembly</strong> <strong>Instructions</strong>(12) 2" lag screw(9) 2'' screws(94) 2-1/2'' screws(5) 3/4'' panhead screws(4) 2-1/2'' carriage bolt(6) 3/4'' Truss Screw(8) 3/4'' Hex Head Bolt (8) 1/4'' Barrel Nut(4) 5/16'' Loc-Nuts(16) 3/4'' screws(187) 1-1/4'' screws(5) 3/16'' flat washers(4) 5/16'' flat washers(4) Wood Loc Washers(64) 1-1/2'' screws(1) Awning Support(1) Awning(2) Window Frame(2) Flower Box(2) Bench Supports (2) 'L' Brackets(2) Table Supports(2) Roof SupportPlate7
How to select the correct fastener<strong>Assembly</strong> <strong>Instructions</strong>Use these 2 pictorial guides to help select the correct fastener(s) for thelumber attachment you are making. Each diagram will highlight the correctnumber of fasteners to use and where to attach them.5/4'' x 4'' to 4'' x 4''(3) 2-1/2'' screwsApply 2-1/2" screws to the 2"x4" boardswhen attaching to 4"x4" uprights.5/4'' x 4'' to 5/4'' x 4''(2) 1-3/4'' screwsUse 1-3/4" screws when mounting 5/4"boards to 5/4"x4" boards.9
<strong>Assembly</strong> <strong>Instructions</strong>Introducing patent pending TIMBER-GLOVE:A unique and innovative lumber wrap providing padded, splinter free uprights for residential play sets.Offered exclusively in our premium stained NO-Cut play sets.Please Note: Your unit includes Plastic Incapsulated Uprights. The TIMBER-GLOVE lumber wrapsare not a required element for the assembly of this play set. They are provided in this kit as an option, as they aredesigned to provide aesthetic properties only.DO NOT USE TIMBERGLOVE ON SWING BEAM• 900 Denier Ballistic Polyester: UV protected exterior fabric covers cosmetic lumber imperfections and providesfor splinter free uprights.• TIMBER-GLOVE provides complimentary color for treated 4x4 lumber and enhances the appearance ofcompleted premium stained lumber play set.• 7 TIMBER-GLOVE lumber wraps are included in each premium NO-Cut kit, and feature easy to attach hookand loop fasteners allowing for fluctuating lumber dimensions.WARNING: Failure to properly install and maintain screw attachment on TimberGlove lumber wraps could create acondition that might result in serious injury.A1-1/4'' screws(1 every 12'')APPLYING TIMBERGLOVE TOUPRIGHTS1. Select four (4) 4'' x 4'' x 120''boards to be used as uprights. Laythe 4'' x 4'' boards on the ground.Wrap all four (4) boards with theappropriate length TimberGlovesections as shown in (Fig. A). Makecertain that material is pulled as snugas possible and is fully securedbefore proceeding.2. Secure each TimberGlove in place byplacing one (1) 1-1/4'' screw every12’’ along the seam of the materialas shown in (Fig. A).3. When measuring for bracketlocations, use the Tailor Chalk(included) to mark the desiredbracket locations as shown in(Fig. B).B12''12''Tailor’s Chalk10
<strong>Assembly</strong> <strong>Instructions</strong>TIMBERGLOVE APPLICATIONStep 14'' x 4''TimberGloveTimberGlove application Step One1. Layout your 4'' x 4'' on top of one rolled out and flattened TimberGlove.Step 24'' x 4''TimberGloveTimberGlove application Step Two2. Pull Timber Glove snug around 4'' x 4'' starting at one end and continuing to the other.Step 3TimberGlove application Step Three3. Start at beginning and pull Timber Glove tight over 4'' x 4'' from one end to the other.Step 4TimberGlove application Step Four4. Install (1) 1-1/4'' screw through the Hook and Loop seam every 12’’ along 4'' x 4''.Note: Do not sink 1-1/4'' screw head through TimberGlove fabric. Doing so can cause TimberGlove to becomeloose over time. Make Screw Head flush with surface of TimberGlove.11
<strong>Assembly</strong> <strong>Instructions</strong>Understanding how the Bracket System WorksShelf-Loc BracketExample of a Shelf-Loc bracket connection.1 2 3 4CORRECT!Wrap-LocWRONG!Brackets''clipped''brackets NOTinterlocked!Example of a Cup-Loc bracket connection.Look for ''TOP'' stamp onbracket for correct orientation.TOPTop of bracketIntroduction to the Bracket system1. ALWAYS Use 2'' lag screws on all brackets.2. Brackets ''clip'' to each other. NEVER position ina non-interlocking position.NOTE: PLACE SCREWS IN BRACKETS ONLYWHERE INSTRUCTED. DO NOT FILLEVERY HOLE IN BRACKET. THIS WILLLEAD TO HARDWARE SHORTAGES.Wrap-LocCup-LocGAPBottom of bracket(Hole locations close to bottom)Brackets Clip Together12
4'' x 4'' x 120''<strong>Assembly</strong> <strong>Instructions</strong>REMEMBER: Brackets are inter-locking. Cup-loc will clipand secure into the Wrap-Loc as shown below.Insert Lag Screws ONLY where illustrated.Fig. 1Tailor’s ChalkRepeat 4xDO NOT USE LAGSCREWS HEREUse Lag Screws Only WhereBrackets AttachFig. 2(4)2'' lag screwsPer Bracket59''NOTE:AlignTIMBERGLOVEseam with gap inWrap Bracket toassure easyassembly of unit.Frame Construction2'' Lag screw1. Measure and position brackets on (4) 4'' x 4'' x 120’’ as shown in(Fig.1), Fig (2).13
<strong>Assembly</strong> <strong>Instructions</strong>•WARNING•Avoid splitting yourlumber by offsettingyour screws at least3/4’’ from edge.Look for ‘’TOP’’stamp on bracketswhile installing.TOPGAP onthis sideUse a 2’’ lag screwto hold bracket inplace for later use.Frame 1 ConstructionFig. 3TIMBERGLOVE SEAMFig. 4aFig. 4TIMBERGLOVE SEAM(3)2-1/2''screwsper joint5/4'' x 5'' x 47-1/2'' Offset ArchGAPGAP4'' x 4'' x 39-3/4''86''92''Frame 1FLIP FRAMEOVERTailor’s ChalkFrame 15/4'' x 4'' x 47-1/2''(3)2-1/2''screwsper jointFrame Construction cont.2-1/2'' screw2'' Lag screw1. Using two (2) 4'' x 4'' x 120'' boards from page 12,construct frame as shown in (Fig. 3) and (Fig. 4).2. Install lag screws through brackets at each corner location asshown in (Fig. 4a).14
DO NOT USE LAGSCREWS HEREUse Lag Screws Only WhereBrackets Attach<strong>Assembly</strong> <strong>Instructions</strong>Frame 2 ConstructionTIMBERGLOVE SEAMGAPFig. 5Fig. 6aFig. 6TIMBERGLOVE SEAM5/4'' x 5'' x 47-1/2'' Centered Arch(3)2-1/2''screwsper jointGAP92''86''4'' x 4'' x 39-3/4''Frame 2Tailor’s ChalkFLIP FRAMEOVERFrame 22'' Lag screwFrame 2 Construction cont.2-1/2'' screw1. Using two (2) 4'' x 4'' x 120'' boards from page 12, measure and position brackets on 4'' x 4'' x 120''as shown in (Fig.5).Note: Secure each Wrap-Loc with one lag screw to hold in place for later use.2. Attach upper board and 4'' x 4'' as shown in (Fig. 6).3. Install lag screws through brackets at each corner location as shown in (Fig. 6a).15
<strong>Assembly</strong> <strong>Instructions</strong>Fig. 75/4'' x 4'' x 47-1/2''(3)2-1/2''screwsper jointDouble check to makesure structure is square5/4'' x 5'' x 47-1/2'' Center Arch92''Frame 22'' x 4'' x 47-1/2''2'' x 4'' x 47-1/2''Frame Construction cont.1. Install 5/4'' and 2'' x 4'' boards as shown in (Fig 7).2-1/2'' screw16
<strong>Assembly</strong> <strong>Instructions</strong>Fig. 8(3)2-1/2''screwsper jointFrame 2Frame 1Frame Construction cont.1. Install Frame 1 as shown in (Fig. 8).(3)2-1/2''screwsper joint2-1/2'' screw17
<strong>Assembly</strong> <strong>Instructions</strong>Fig. 9(2) 4'' x 4'' x 39-3/4''(3)2'' lag screwsPer BracketFrame Construction (cont.)Fig. 9a1. Install 4'' x 4'' beams as shown in (Fig. 9).2. Install lag screws through brackets at each cornerlocation as shown in (Fig. 9a).2'' Lag screw18
<strong>Assembly</strong> <strong>Instructions</strong>Fig. 10(2)2-1/2''screwsper joint5/4'' x 4'' x 47-1/2''19-1/2''2'' x 4'' x 40-1/4''5/4'' x 4'' x 47-1/2''(2)2-1/2''screwsper joint2-1/2'' screwInstall Deck Boards1. Install (2) 5/4'' x 4'' x 47-1/2'' deck boards as shown in (Fig. 10).2. Attach (1) 2'' x 4'' x 40-1/4'' to deck boards using 2-1/2'' screws as shown in (Fig. 10).19
<strong>Assembly</strong> <strong>Instructions</strong>Fig. 11(2)2-1/2''screwsper joint(8) 5/4'' x 4'' x 47-1/2''(2) 5/4'' x 4'' x 40''NOTE: There must be a 1/2''Nominal Gap between alldeck boards.2-1/2'' screwInstall Deck Boards1. Install (8) additional 5/4'' x 4'' x 47-1/2'' and (2) 5/4'' x 4'' x 40'' deck boards to structure as shown (Fig. 11).2. Use two 2-1/2'' screws at center and each end of deck boards.Note: Screws at center will attach to center support.20
<strong>Assembly</strong> <strong>Instructions</strong>Fig. 12Fig. 13ATTENTION:Unit has been rotated1/4 turn Clockwise forthis view.2'' Lag screw(2)2'' lag screwsPer BracketInstall Accessory Brackets1. Secure Shelf-Loc brackets onto Wrap-Loc as show in(Fig. 12), (Fig. 13).21
<strong>Assembly</strong> <strong>Instructions</strong>Tip: Flex brackets to makeinstallation of 4'' x 4'' easierFig. 144'' x 4'' x 47-1/2''Approx. 1/4''Fig. 14aFig. 15(4)2'' lag screwsPer BracketInstall Accessory 4x41. Work 4'' x 4'' into brackets as shown in (Fig. 14)and (Fig. 14a).2. Secure brackets (Fig. 15).2'' Lag screw22
<strong>Assembly</strong> <strong>Instructions</strong>Fig. 163-3/4''13-1/4''117-7/8''114-1/8''<strong>Swing</strong> Beam Drill Locations1. Use the 3/8'' drill bit to drill a 3/8’’ hole throughthe 4'' x 4'' x 120'' beam at each locationshown in (Fig. 16)Note: Do not use Timber Glove on <strong>Swing</strong> Beam or<strong>Swing</strong> Beam A-Frame.A-FRAME ATTACHESHERE3-3/4''5-1/2''13-5/8''12-1/8''100-7/8''97-1/8''83-1/2''78''TOP VIEW3-1/2''3-3/4''13-1/4''65-7/8''62-1/8''120''Drill 3/8''Hole<strong>Swing</strong> Beam3-3/4''48-7/8''45-1/8''NO HOOK AND LOOP HEREOUTRIGGER SWINGMOUNTS HERESEE LATER INSTRUCTIONSNO HOOK AND LOOP HERE23
<strong>Assembly</strong> <strong>Instructions</strong>Fig. 174-1/2'' CARRIAGE BOLTSFOR SWING HANGERS4'' CARRIAGE BOLTSFOR A-FRAMEWOOD LOCWASHER<strong>Swing</strong> Beam Hardware1. Flip 4'' x 4'' <strong>Swing</strong> Beam over so that the opposite side of your drilled holes are facing upwards.2. Place one (1) Wood Loc Washer on each Carriage Bolt with tangs facing downward.3. With a hammer tap bolts through drill holes in <strong>Swing</strong> Beam until Tangs sink fully into the wood as shown in(Fig. 17).24
Fig. 17b<strong>Assembly</strong> <strong>Instructions</strong>4'' x 6'' <strong>Swing</strong> BeamWASHERLOC-NUTWASHERD-RINGSLOC-NUT<strong>Swing</strong> Beam Drill Locations1. Flip 4'' x 4'' <strong>Swing</strong> Beam so Carriage Bolts point downward as shown in (Fig. 17b) <strong>Swing</strong> Hangers must beinstalled on the same face of the <strong>Swing</strong> Beam where holes were first measured.2. Install the swing hanger onto the beam by sliding over two carriage bolts (refer to (Fig. 16) for placement) andapply two washers and two loc-nuts per <strong>Swing</strong> Hanger. Make certain to orient swing hanger as shownin (Fig 17b).Note: When attaching D-Ring, make certain threads are pointing up. This will help keep the D-Ring fromloosening over time.4. Repeat for all four hangers.25
<strong>Assembly</strong> <strong>Instructions</strong>Fig. 17cWasherLoc Nut2''Carriage Bolt18"Fig. 17dA-FRAME ATTACHESHERE8" min.8" min.Fig.17eFig. 17gside viewDrill 3/8" HolesFig. 17f20"top viewx41"18"OUTRIGGER SWINGMOUNTS HERE1-1/2''1-1/2''15''14-1/4''32-1/4''30-3/4''15-3/4''14-1/4''Outrigger Supports1. Along top of <strong>Swing</strong> Beam mark placement for Outrigger2'' x 4'' Supports as shown in (Fig. 17c).2. Position four beam brackets (right and left) in position onbeam making certain the outside of the braces are 18'' apartand the nailing edge of the bracket is flush with the top of thebeam (Fig. 17d). Note: Outrigger Beam Brackets must beplaced a minimum of 8" from any adjacent structure oraccessory (Fig. 17e). Attach using three 2-1/2'' screws perbracket.3. Drill two 2'' x 4'' x 20'' supports as indicated in (Fig. 17f).Attach four swing hangers to the supports using 5/16'' flatwashers and loc nuts as shown in (Fig. 17g).4. Center supports across beam, mark and drill 3/8'' holes(Fig. 17d). Attach using two 2'' Carriage bolts, 5/16" flatwashers and loc nuts per bracket (Fig. 17d).26
Fig. 18Align the edges of the 4" x 4" legswith the edges of EZ Frame Bracket(8) 2-1/2’’ ScrewsA-Frame <strong>Assembly</strong><strong>Assembly</strong> <strong>Instructions</strong>1. layout 4'' x 4’’s and 2'' x 4'' as shown in(Fig. 18).2. Align EZ Frame Bracket with face of 4'' x4''s.3. Secure EZ Frame Bracket with (8)2-1/2'' screws to 4'' x 4''s making surethey are flush with each other.4. Secure 2'' x 4'' to 4'' x 4''s as shown in(Fig. 19).5. Flip over and add 2nd bracket. Repeatsteps 2 through 3.Fig. 19EZ Frame Bracket4" x 4" x 96''4" x 4" x 96''(4)2-1/2'' screws(4)2-1/2'' screws2" x 4" x 47-1/2"47-3/4"94-1/2"2-1/2'' screw27
<strong>Assembly</strong> <strong>Instructions</strong>Fig. 20Washer2-1/2'' screwsCantilever beamLoc-Nut2-1/2'' screwA-Frame <strong>Assembly</strong> cont.1. Align EZ-Frame Bracket with carriage bolts on <strong>Swing</strong> Beam in the location shown in (Fig. 20).2. Attach A-Frame beam to <strong>Swing</strong> Beam using (2) washers and (2) Loc-Nuts and 2 screws as shown in (Fig. 20).3. Tighten Loc-Nut. Repeat on other bracket.28
<strong>Assembly</strong> <strong>Instructions</strong>A-Frame <strong>Assembly</strong> cont.1. Position Split-Brackets on 4'' x 4'' x 47-1/2''(Fig 21).2. With the help of others, lift A-Frame and<strong>Swing</strong> Beam <strong>Assembly</strong> and center onto unit asshown in (Fig. 21).3. Secure as shown in (Fig 22).Fig. 2122''<strong>Swing</strong> BeamFig. 22<strong>Swing</strong> BeamView from Deck2'' Lag screwx 8 (each bracket)29
<strong>Assembly</strong> <strong>Instructions</strong>Fig. 23NOTE: There must be a 2''Nominal Gap between allbarrier boards.Fig. 24(2)1-1/2'' deck screwsper jointUse 2-1/2'' screws tosecure to 5/4'' x 4'' to 4'' x 4''(7) 5/4'' x 4'' x 36''5/4'' x 4'' x 47-1/2''(3)2-1/2'' screwsper jointATTENTION:Unit has been rotated1/4 turn Counter-Clockwise for this view.Barrier Boards1. Install 5/4'' x 4'' Board as shown in (Fig. 23).2. Install 5/4'' x 4'' barrier boards spaced 2'' in the openingas shown in (Fig. 24).1-1/2'' screw2-1/2'' screw30
<strong>Assembly</strong> <strong>Instructions</strong>Fig. 25NOTE:Secure 2'' x 4'' BoardsFrom Outside BarrierFig. 26(3)2-1/2'' screwsper joint(2)1-1/2'' deck screwsper joint3/4'' Gap3/4'' Gap5/4'' x 4'' x 47-1/2''31-1/2''(2) 2'' x 4'' x 36''(3)2-1/2'' screwsper joint2'' x 4'' x 47-1/2''5/4'' x 4'' x 20-3/4''(5)2-1/2'' screws(3) 5/4'' x 4'' x 36''(2)1-1/2'' deck screwsper jointNOTE: There must be a 2-1/4''Nominal Gap between allbarrier boards.Barrier Boards cont.1-1/2'' screw1. Install support boards as shown in (Fig. 25).2. Install barrier boards spaced to create openings asshown in (Fig. 26).2-1/2'' screw31
<strong>Assembly</strong> <strong>Instructions</strong>Fig. 28Fig. 27(2)1-1/2'' deck screwsper joint5/4'' x 4'' x 36''(9) 1'' x 4'' x 40''5/4'' x 4'' x 36''2'' x 4'' x 47-1/2''5/4'' x 4'' x 47-1/2''(3)2-1/2'' screwsper jointBarrier Boards cont.1. Install 5/4'' x 4'' board as shown in (Fig. 27).2. Install 5/4'' x 4'' barrier boards spaced evenly asshown in (Fig. 28).1-1/2'' screw2-1/2'' screw32
<strong>Assembly</strong> <strong>Instructions</strong>Fig. 30Fig. 295/4'' x 4'' x 40''(10) 5/4'' x 4'' x 47-1/2''(2)2-1/2'' screwsper joint5/4'' x 4'' x 40''2'' x 4'' x 47-1/2''17-3/4''(2)2-1/2'' screwsper jointNOTE: There must be a 1/2''Nominal Gap between alldeck boards.Picnic Deck Area cont.1. Install 2'' x 4'' and 5/4'' x 4'' board as shown in (Fig. 29).2. Install 5/4'' x 4'' deck boards as shown in (Fig. 30).2-1/2'' screw33
<strong>Assembly</strong> <strong>Instructions</strong>Fig. 31Fig. 32(3)2-1/2'' Screwsper joint5/4'' x 4'' x 47-1/2''5/4'' x 4'' x 47-1/2''(3)2-1/2'' Screwsper joint5/4'' x 4'' x 47-1/2''(3)2-1/2'' Screwsper joint5/4'' x 4'' x 47-1/2''24-3/4''(3)2-1/2'' Screwsper jointPicnic Deck Area cont.2-1/2'' screw1. Install 5/4'' x 4'' boards as shown in (Fig. 31).2. Install 5/4'' x 4'' board as shown in (Fig. 32).34
<strong>Assembly</strong> <strong>Instructions</strong>Fig. 33Fig. 341'' x 5'' x 30-3/4'' Slant Cut(2)1-1/2'' deckscrewsper joint1'' x 5'' x 21-3/4'' Slant CutNOTE: There must be a 2-3/4''Nominal Gap between allbarrier boards.(12) 5/4'' x 4'' x 23-3/4''(2)1-1/2'' deck screwsper jointPicnic Deck Area cont.1. Install 5/4'' x 4'' barrier board as shown in (Fig. 33).2. Install 1'' x 5'' Table Boards as shown in (Fig. 34).1-1/2'' screw35
40-1/4''<strong>Assembly</strong> <strong>Instructions</strong>Fig. 353/4'' OffsetFrom Edge.(6)1-1/4'' deck screws3/4'' OffsetFrom Edge.2'' x 4'' x 41-1/4''X 2NOTE: Use BracketRibs as Guides2'' x 4'' x 44-3/4''Fig. 36Note: No GapBetween Roof Slats.(4) 1'' x 6'' x 47-1/2'' Roof Slats3-5/8''(6)1-1/2'' deck screwsper side3-5/8''Roof Construction.1. Align 2'' x 4'' A-Frame supports as shown in (Fig. 35). Secure inplace using one (1) Metal Roof Brace. Repeat to build second A-Frame.2. Using two (2) A-Frames and four (4) 47-1/2'' long Roof Slats buildwood roof as shown in (Fig. 36).1-1/4'' screw1-1/2'' screw36
<strong>Assembly</strong> <strong>Instructions</strong>Fig. 37 Fig. 38Make Each 2'' x 4''A-Frame SupportFlush WithCorrespondingUpright.(2)1-1/2'' deck screwsper joint(10) 1'' x 6'' x 47-1/2'' Roof Slats(2) 1'' x 6'' x 40-1/4'' Roof Slats(3)2-1/2'' Screwsper jointFig. 39aFig. 39(1)1-1/4'' deck screwper joint,(8) per board.1'' x 4'' x 44-1/2''1/2''Note: Place screws sothey go through thethickest area of theroof slat board.(2) 1'' x 4'' x 44-3/4''Install Wood Roof.1. Install Wood Roof <strong>Assembly</strong> on unit as shown in(Fig. 37).NOTE: Make certain A-Frame 2'' x 4'' supports areflush with corresponding uprights and roof islevel.2. Attach remaining roof slats as shown in (Fig. 38).3. Attach two (2) Roof Slat Support Boards evenlyspaced underneath the wood roof as shown in(Fig. 39).Note: Make certain to place screws through thethickest areas of the Roof Slat Boards asshown in (Fig. 39a).1-1/4'' screw1-1/2'' screw2-1/2'' screw37
<strong>Assembly</strong> <strong>Instructions</strong>Fig. 402'' x 4'' x 29-3/4'' 2'' x 4'' x 29-3/4''2'' x 4'' x 20''Note:Center 2'’ x 4'' x 20'' Boardson2'' x 4'' x 29-3/4'' Assemblies.(8)2-1/2'' deckscrewsper side2'' x 4'' x 20''2'' x 4'' x 29-3/4''2'' x 4'' x 29-3/4''Fig. 40a(2)2-1/2'' screwsper joint(12) 5/4'' x 4'' x 40 ''Fig. 40b(2)"T" nutsNOTE: There must be a 1-1/4''Nominal Gap between allRock Wall boards.(2) 1-1/2'' Hex Head Bolts3/8" HolesHold (rock)(1) Loc Washer per bolt(1) Flat Washer per boltWARNING:Verify Rock Hardware BEFORE Drilling Holes2-1/2'' screwRock Wall <strong>Assembly</strong>.1. Assemble Rock Wall frame as shown in (Fig. 40).2. Attach 5/4'' x 4'' Rock Wall Boards as shown in (Fig. 40a).3. Mark locations of Climbing Rocks on the Climbing Wall in a pattern that will easily allow your child to climb tothe deck. Make sure the bolt hole locations are clear of wall supports before drilling.4. Drill holes through the wall at the desired locations using a 3/8" drill bit. Install Climbing Rocks as shown in(Fig. 40b).5. Make sure the Climbing Wall and Climbing Rock connections are secure before allowing any children to playon the Climbing Wall.38
<strong>Assembly</strong> <strong>Instructions</strong>Fig. 41Fig. 41a(3)2-1/2'' screwsper joint2-1/2'' screwUnder Deck ViewClimbing Rock Installation1. Attach the Rock Wall to the unit as shown in (Fig. 41) and (Fig. 41a).39
<strong>Assembly</strong> <strong>Instructions</strong>Fig. 421/4'' washer1 - 3/4'' Panhead screwwasher1 - 3/4'' Panhead screw11"1 - 3/4'' Panhead screwDeck SurfaceSafety Handles.1. Mount Safety Handles in the Rock Wall and Discovery Mountain openings approximately 11'' above the decksurface (Fig. 42).40
<strong>Assembly</strong> <strong>Instructions</strong>Fig. 435/4'' x 4'' x 47-1/2'' Center Arch(3)2-1/2'' screws5/4'' x 4'' x 47-1/2'' Center Arch(3)2-1/2'' screws14''Install Decorative Arch Boards1. Secure decorative 5/4'' Center Arch boards on both sides ofunit as shown in (Fig 43).2-1/2'' screw41
<strong>Assembly</strong> <strong>Instructions</strong>Fig. 45x4(2) 2'' x 4'' x 45-3/4''(8)2-1/2'' screwsFig. 45ax22'' x 4'' x 47-1/2''(3)2-1/2'' screwsper jointFLUSH(3)2-1/2'' screwsper joint1'' x 4'' x 47-1/2''Frame Assemblies1. Laminate 2'' x 4'' boards to create (4) uprights asshown in (Fig. 45).2. Use the uprights created in the previous step toconstruct (2) Wall Frames as shown in (Fig. 45a).2-1/2'' screw43
<strong>Assembly</strong> <strong>Instructions</strong>Fig. 46NOTE: 1'' Gap Between Boards is Typical1''(9) 1'' x 4'' x 22-1/4''3/4''3/4''1'' x 4'' x 40''(2)1-1/4'' screwsper jointFRAME AFig. 471-1/2''FRAME A(2)1-1/4'' screwsper jointFrame A Construction1. Assemble Barrier Boards as shown in (Fig. 46).2. Attach Barrier Boards as shown in (Fig. 47).Note: Boards will be offset from the bottom by 1-1/2''.1-1/4'' screw44
<strong>Assembly</strong> <strong>Instructions</strong>Fig. 48FLUSH1'' x 4'' x 47-1/2''(3)2-1/2'' screwsper joint1'' x 4'' x 47-1/2''FLUSH43''(3)2-1/2'' screwsper joint1'' x 4'' x 47-1/2''FRAME BFrame A Preperation1. Attach connecting boards as shown in (Fig. 48).2-1/2'' screw45
<strong>Assembly</strong> <strong>Instructions</strong>Fig. 49(3)2-1/2'' screwsper jointFLUSHFRAME B43''FLUSH(3)2-1/2'' screwsper jointFRAME AFrame B Attachment1. Attach Frame B to Frame A as shown in (Fig. 49).2-1/2'' screw46
<strong>Assembly</strong> <strong>Instructions</strong>Fig. 50NOTE: 1/8'' Gap Between Boards is Typical(2) 1'' x 4'' x 11''Window Top(1) 1'' x 4'' x 40''Fig. 50a(1) 1'' x 4'' x 40''(1) 1'' x 4'' x 40''Window Cut(1) 1'' x 4'' x 14''Window Bottom(1) 1'' x 4'' x 40''Window Cut(1) 1'' x 4'' x 40''Window Cut(3) 1'' x 4'' x 40''(1) 1'' x 4'' x 40''Window Cut(1) 1'' x 4'' x 14''Window Bottom1-1/2''Offset(2)1-1/4'' screwsper jointINSIDE VIEW1-1/4'' screwInstall PlayHouse Wall1. Install 1'' x 4'' boards that make up the Window Barrier, as shown in (Fig. 50).Note: (Fig. 50a) gives an inside view of the unit to illustrate proper board alignment.Note: Use Window Panes included in kit to ensure spacing of window openings are correct.47
<strong>Assembly</strong> <strong>Instructions</strong>Fig. 51(8)3/4'' Flat HeadscrewsPer WindowAttach Window Frames1. Attach (2) Window Frames as shown in (Fig. 51).3/4'' Flat Headscrew48
<strong>Assembly</strong> <strong>Instructions</strong>Fig. 52(3)2'' screwsFig. 52a1''OFFSETFROM TOP2'' x 4'' x 45-3/4''(2) 1'' x 4'' x 19''21-1/4''(3)2'' screwsper joint(4) 1'' x 4'' x 34''1''GAP(3)2-1/2'' screwsper joint1''GAP1''Both Sides(2)1-1/4'' screwsper jointINSIDE VIEWNOTE: No Gap Between Boards is TypicalRear Barrier Installation1. Attach Barrier Support Boards and barrier asshown in (Fig. 52) and (Fig. 52a).1-1/4'' screw2'' screw2-1/2'' screw49
<strong>Assembly</strong> <strong>Instructions</strong>Fig. 53(4)1-1/4'' screws(2) 1'' x 4'' x 40''Fig. 53a9''1'' x 4'' x 47-1/2''(3)2-1/2'' screwsper joint(4)1-1/4'' screwsper jointPlayhouse Supports1. Laminate (2) 1'' x 4'' x 40'' boards as shown in(Fig 53).2. Attach (1) 1'' x 4'' x 47-1/2'' board and the laminatedboards from the previous step as shown in (Fig. 53a).Note: Center laminated boards under deck.1-1/4'' screw2-1/2'' screw50
<strong>Assembly</strong> <strong>Instructions</strong>Fig. 53bFig. 53cFig. 53d(4)2-1/2'' screwsInto 2'' x 4'' x 47-1/2''(4)2-1/2'' screwsInto Laminated BoardsINSIDE VIEWINSIDE VIEWAttach Playhouse to Tower1. Move Playhouse structure to align with Tower as shown in(Fig 53b).2. Attach Playhouse to tower as shown in (Fig. 53c) and(Fig. 53d).2-1/2'' screw51
A-Frames Spaced40-1/2''Apart(Outside to Outside)<strong>Assembly</strong> <strong>Instructions</strong>Fig. 543/4'' OffsetFrom Edge.2'' x 4'' x 35''(6)1-1/4'' deck screws3/4'' OffsetFrom Edge.2'' x 4'' x 38-1/2''X 2NOTE: Use BracketRibs as GuidesFig. 54aNote: No GapBetween Roof Slats.(16) 1'' x 6'' x 47-1/2'' Roof Slats(6)1-1/2'' deck screwsper side(6)1-1/2'' deck screwsper side3-1/2''OverhangBoth SidesAssemble Wood Roof1. Construct (2) Roof A-Frames as shown in (Fig. 54).2. Attach (16) Wood Shingles to roof as shown in (Fig. 54a).1-1/4'' screw2-1/2'' screw52
<strong>Assembly</strong> <strong>Instructions</strong>Fig. 55(3)2-1/2'' screwsper jointFig. 55b1'' x 4'' x 38-1/2''1/2''Fig. 55a(2) 1'' x 4'' x 38-1/2''(1)1-1/4'' deck screwper joint,(8) per board.Note: Place screws sothey go through thethickest area of theroof slat board.(3)2-1/2'' screwsper joint3/4'' GAPInstall Wood Roof1. Install Wood Roof as shown in (Fig. 55).2. (Fig. 55a) provides a lower view. There should be a 3/4'' gapbetween the roof A-Frames and the top of the Drap Cut Boards.3. Centered underneath the Wood Roof, attach (2) Roof Slat Supportsas shown in (Fig. 55).Note: Make certain to place screws through the thickest areas of theRoof Slat Boards as shown in (Fig. 55b).1-1/4'' screw2-1/2'' screw53
<strong>Assembly</strong> <strong>Instructions</strong>Fig. 56MountBrackets in theCenter of theUprightsPicnic TableBracketsFig. 56aAlign boards sothey are Flushwith outer surfaceon both sides.23''(2) 1'' x 6'' x 47-1/2''1''(2)2'' Lag Screwsper jointFig. 56bFig. 56c(4) 1/4''Barrel NutsPer SideInstall Last1'' x 4'' x 7-3/4''(3)1-1/4'' Deck ScrewsTemporarily RotateSupport For EasierHardware Installation(4) 3/4''Hex Head BoltsPer Side2'' Lag screw1-1/4'' screwPicnic Table1. Install Picnic Table Brackets as shown in (Fig. 56).2. Align 1'' x 6'' boards as shown in (Fig. 56a).3. Attach Picnic Table Support centered underneath the Picnic table and attach Table Supports as shown in (Fig. 56b).4. Using the “L” Brackets as templates, mark all hole locations of “L” Brackets on 1'' x 6'' board and drill one 3/8''hole at each marked spot.5. Secure 1'' x 6'' boards to “L” Braces as shown in (Fig. 56c).54
<strong>Assembly</strong> <strong>Instructions</strong>Fig. 57Fig. 57a(8)1-1/4'' Deck ScrewsCenter ofUprights1'' x 4'' x 40''(2)2'' Lag Screwsper joint1''Fig. 57bFig. 57c2-1/2'' Carriage BoltWood Loc Washer5/4'' x 6'' x 47-1/2''5/16'' Washer5/16'' Loc Nut1-1/4'' screw2'' Lag screwPicnic Bench1. Install Counter Top Board as shown in (Fig. 57).2. Install (2) Picnic Bench Brackets as shown in (Fig. 57a).3. Center (1) 5/4'' x 6'' board on the picnic Bench Brackets as shown in (Fig. 57b).4. Using the Picnic Bench Brackets as a template, mark each hole location.5. Drill one 3/8'' hole at each location.6. Secure the Picnic Bench in to the Picnic Bench Brackets as shown in (Fig. 57c).55
<strong>Assembly</strong> <strong>Instructions</strong>Fig. 58Fig. 58b<strong>Slide</strong> Support ThroughPocket on AwningFig. 58a(2)2'' Lag ScrewPer Side(5) 3/4'' Pan Head Screwsand(5) Tarp Washers38-1/2''From GroundToMounting HolesTarp Washer2'' Lag screw3/4'' Pan Head screwAwning1. <strong>Slide</strong> Awning Support through pocket on Awning bottom as shown in (Fig. 58).2. Attach the top of the Awning to the top board using (5) 3/4'' screws and washers as shown in (Fig. 58a).3. Attach Awning Support to uprights with (2) 2'' Lag Screw per side. Bar will be level at 38-1/2'' from the ground tothe mounting holes, as shown in (Fig. 58b).56
<strong>Assembly</strong> <strong>Instructions</strong>Fig. 59(4) 1'' x 4'' x 15-1/4'' Shutter(2)1-1/4'' screwsper joint1-1/4'' screwInstall Shutters1. Attach Window Shutters as shown in (Fig 59).57
<strong>Assembly</strong> <strong>Instructions</strong>Anchor-ItFig. 60Fig. 60aFlat Washermetal strap1-1/2"lag boltAnchor-ItAnchor-It Installation.<strong>Instructions</strong> for Anchoring <strong>Swing</strong>•N•<strong>Slide</strong> Activity Centers1. Determine the final location of your activity center.2. Place the Anchor-It stakes adjacent to the base and near the corners of your activity center (at the bottom of thelegs on swing sets) and twist the auger-style stakes into the ground until only the loop is exposed.3. Place the metal strap through the loop of the Anchor-It stake and secure it to the unit with a lag screw andwasher as illustrated to the right. Note: Attach the strap to the unit with as little play as possible using whateverholes in the strap that work best.58
TheOUTRIGGERSEAT ASSEMBLY.Fig. 1<strong>Assembly</strong> <strong>Instructions</strong>(2) 1-1/4'' screwsBolt Cover1. Place a rod cap on a hard surface. Insert steelrod into cap and tap into cap with a hammer.2. Insert the seat section into the handle section asshown in (Fig. 2). Make certain the wedge formof the seat points towards the center of the unit.Line up the holes and insert the steel rod throughthe holes.3. Turn the assembly on its side and support thecap/rod assembly with a scrap piece of lumberor dowel and carefully tap a rod cap on theopposite end using a hammer. Repeat steps forother seat.FOOT REST ASSEMBLY.1. Place one 5/16'' washer and nut on the rodassembly (Fig. 2). While holding rod with pliers,tighten nut until the end of the nut is flush withblack plastic cap (Approx.3 ⁄16").NOTE: Do not over tighten, this will cause blackcap to tear.Fig. 215-5/8'' Outrigger Pin5-7/8'' Seat PinPush Cap5/16'' WasherLoc Nut2. Insert the footrest section into the body section asshown in (Fig. 2). Line up the holes and insertthe steel rod through the holes.3. Repeat step 1 while holding other end with awrench or pliers.CHAIN ASSEMBLY.1. Slip one end of the chain over the eyebolt(Fig 3). Place through the seat.2. Place one 1/4'' washer and nut on the eye boltassembly (Fig. 3). Tighten nut until the end of thenut is flush with black plastic cap (approx. 3⁄16").Repeat for all (4) connections.NOTE: Do not over tighten, this will cause blackcap to tear.3. Hang the chains from the swing hangers andcrimp the hooks closed with pliers to secure thechain to the swing hangers.Fig. 3Dipped ChainWasherLoc NutEye Bolt4. Place bolt covers over the top of the swinghangers and loc nuts. Secure to the supportsusing two 1-1/4'' screws per bolt cover (Fig. 1).59
<strong>Assembly</strong> <strong>Instructions</strong>Optional Disc <strong>Swing</strong>Optional Disc <strong>Swing</strong>Note: If you choose to install the optional Disc<strong>Swing</strong>, place in the outermost hole in the cantileverarea of your swing beam.1. Attach the rope to the swing beam by slipping theeye bolt through the hole and secure it with a 3/8"flat washer and loc nut.Loc Nut1-1/4” screwsWasherBolt CoverFig. 1A2. Place a bolt cover over the exposed bolt end andsecure it using two 1-1/4” screws see (Fig. 1A).swing beamOptional Flower BoxesOptional Flower Boxes1. Hold Flower Box in place and mark all screw locations.2. Drive in screws, leaving a 1/8'' Gap between the ScrewHead and the wood surface.3. Install the Flower Box and tighten all hardware, as shown in(Fig. 1b).Fig. 1b3/4''Truss screw(3)3/4'' Truss screwsper joint60
61<strong>Assembly</strong> <strong>Instructions</strong>
<strong>Assembly</strong> <strong>Instructions</strong>62
63<strong>Assembly</strong> <strong>Instructions</strong>
Questions???...Call our Customer Service Departmentat 1-800-888-1232© PlayCore Inc. 2011 Printed In USA LA 6221


