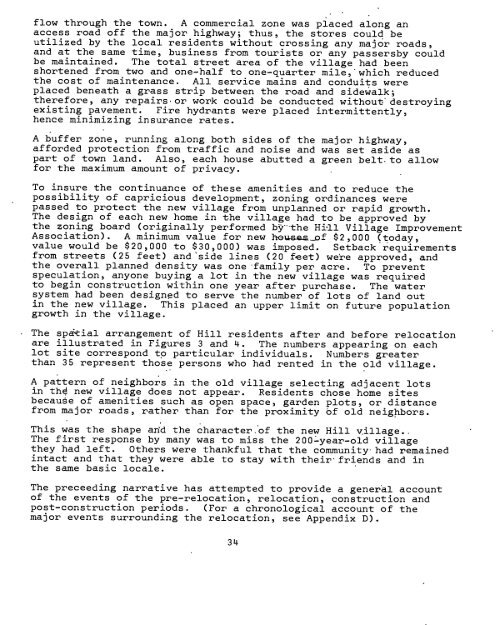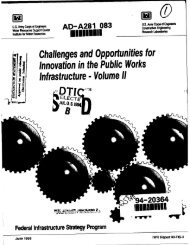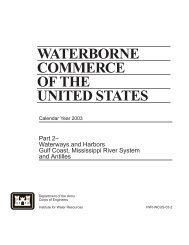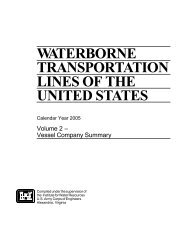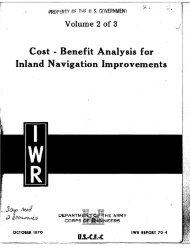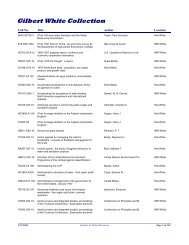; SP- IWR° CONTRACT REPORT 78-4... , UNDER ... - IWR - U.S. Army
; SP- IWR° CONTRACT REPORT 78-4... , UNDER ... - IWR - U.S. Army
; SP- IWR° CONTRACT REPORT 78-4... , UNDER ... - IWR - U.S. Army
You also want an ePaper? Increase the reach of your titles
YUMPU automatically turns print PDFs into web optimized ePapers that Google loves.
flow through the town. A commercial zone was placed along an<br />
access road off the major highway; thus, the stores could be<br />
utilized by the local residents without crossing any major roads,<br />
and at the same time, business from tourists or any passersby could<br />
be maintained. The total street area of the village had been<br />
shortened from two and one-half to one-quarter mile, which reduced<br />
the cost of maintenance. All service mains and conduits were<br />
placed beneath a grass strip between the road and sidewalk;<br />
therefore, any repairs.or work could be conducted without- destroying<br />
existing pavement. Fire hydrants were placed intermittently,<br />
hence minimizing insurance rates.<br />
A buffer zone, running along both sides of the major highway,<br />
afforded protection from traffic and noise and was set aside as<br />
part of town land. Also, each house abutted a green belt. to allow<br />
for the maximum amount of privacy. . .<br />
To insure the continuance of these amenities and to reduce the<br />
possibility of capricious development, zoning ordinances were<br />
passed to protect the new village from unplanned or rapid growth.<br />
The design of each new home in the village had to be approved by<br />
the zoning board (originally performed by-the Hill Village Improvement<br />
Association). A minimum value for new houses_of $2,000 (today,<br />
value would be $20,000 to $30,000) was imposed. Setback requirements<br />
from streets (25 feet) and 'side lines (20 feet) were approved, and<br />
the overall planned density was one - family per acre. To prevent<br />
speculation, anyone buying a lot in the new village was required<br />
to begin construction within one year after purchase. The water<br />
system had been designed to serve the number of lots of land out<br />
in the new village. This placed an upper limit on future population<br />
growth in the village.<br />
• The spatial arrangement of Hill residents after and before relocation<br />
are illustrated in Figures 3 and <strong>4.</strong> The numbers appearing on each<br />
lot site correspond to particular individuals. Numbers greater<br />
than 35 represent those persons who had rented in the old village.<br />
. .<br />
A pattern of neighbors in the old village selecting adjacent lots<br />
in th0 new village does not appear. Residents chose home sites<br />
becaube of amenities such as open space, garden plots, or distance<br />
from major roads, rather than for the proximity bf old neighbors.<br />
, . .<br />
This was the shape and the character.of the new Hill village..<br />
The first response by many was to miss the 200:-year-old village<br />
they had left. Others were thankful that the community-had remained<br />
intact and that they were able to stay with their' friends and in<br />
the same basic locale.<br />
The preceeding narrative has attempted to provide a general account<br />
of the events of the pre-relocation, relocation, construction and<br />
post-construction periods. (For a chronological account of the<br />
major events surrounding the relocation, see Appendix D).<br />
34


