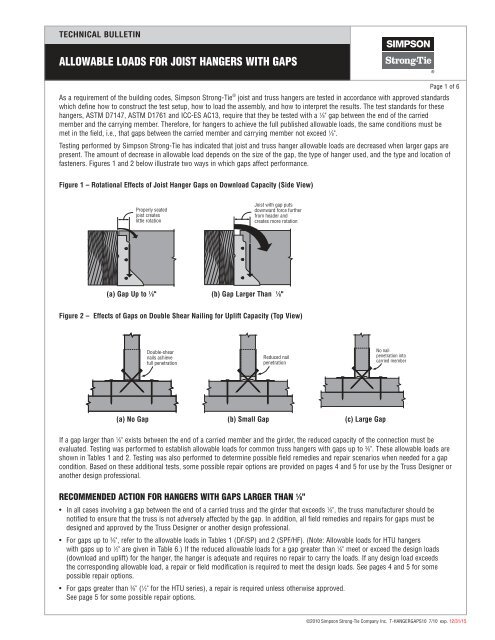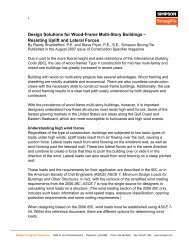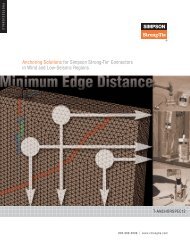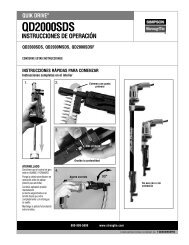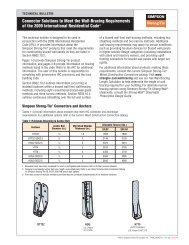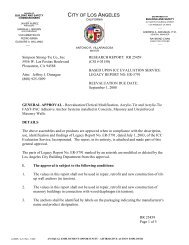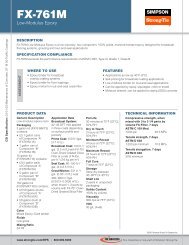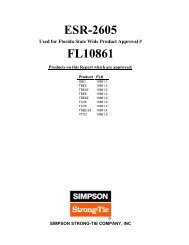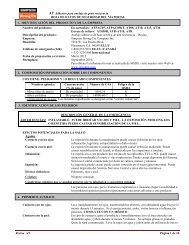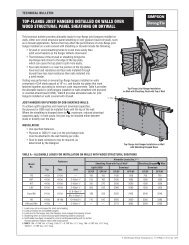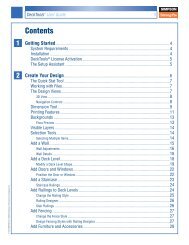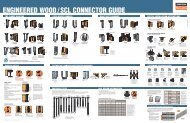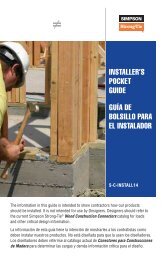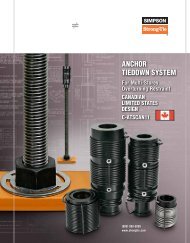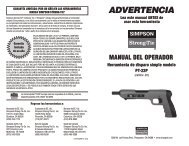Allowable Loads for Joist Hangers with Gaps - Simpson Strong-Tie
Allowable Loads for Joist Hangers with Gaps - Simpson Strong-Tie
Allowable Loads for Joist Hangers with Gaps - Simpson Strong-Tie
- No tags were found...
You also want an ePaper? Increase the reach of your titles
YUMPU automatically turns print PDFs into web optimized ePapers that Google loves.
TECHNICAL BULLETINALLOWABLE LOADS FOR JOIST HANGERS WITH GAPSPage 1 of 6As a requirement of the building codes, <strong>Simpson</strong> <strong>Strong</strong>-<strong>Tie</strong> ® joist and truss hangers are tested in accordance <strong>with</strong> approved standardswhich define how to construct the test setup, how to load the assembly, and how to interpret the results. The test standards <strong>for</strong> thesehangers, ASTM D7147, ASTM D1761 and ICC-ES AC13, require that they be tested <strong>with</strong> a 1 ⁄8" gap between the end of the carriedmember and the carrying member. There<strong>for</strong>e, <strong>for</strong> hangers to achieve the full published allowable loads, the same conditions must bemet in the field, i.e., that gaps between the carried member and carrying member not exceed 1 ⁄8".Testing per<strong>for</strong>med by <strong>Simpson</strong> <strong>Strong</strong>-<strong>Tie</strong> has indicated that joist and truss hanger allowable loads are decreased when larger gaps arepresent. The amount of decrease in allowable load depends on the size of the gap, the type of hanger used, and the type and location offasteners. Figures 1 and 2 below illustrate two ways in which gaps affect per<strong>for</strong>mance.Figure 1 – Rotational Effects of <strong>Joist</strong> Hanger <strong>Gaps</strong> on Download Capacity (Side View)Properly seatedjoist createslittle rotation<strong>Joist</strong> <strong>with</strong> gap putsdownward <strong>for</strong>ce furtherfrom header andcreates more rotation(a) Gap Up to 1 ⁄8"(b) Gap Larger Than 1 ⁄8"Figure 2 – Effects of <strong>Gaps</strong> on Double Shear Nailing <strong>for</strong> Uplift Capacity (Top View)Double-shearnails achievefull penetrationReduced nailpenetrationNo nailpenetration intocarried member(a) No Gap(b) Small Gap(c) Large GapIf a gap larger than 1 ⁄8" exists between the end of a carried member and the girder, the reduced capacity of the connection must beevaluated. Testing was per<strong>for</strong>med to establish allowable loads <strong>for</strong> common truss hangers <strong>with</strong> gaps up to 3 ⁄8". These allowable loads areshown in Tables 1 and 2. Testing was also per<strong>for</strong>med to determine possible field remedies and repair scenarios when needed <strong>for</strong> a gapcondition. Based on these additional tests, some possible repair options are provided on pages 4 and 5 <strong>for</strong> use by the Truss Designer oranother design professional.RECOMMENDED ACTION FOR HANGERS WITH GAPS LARGER THAN 1 ⁄8"• In all cases involving a gap between the end of a carried truss and the girder that exceeds 1 ⁄8", the truss manufacturer should benotified to ensure that the truss is not adversely affected by the gap. In addition, all field remedies and repairs <strong>for</strong> gaps must bedesigned and approved by the Truss Designer or another design professional.• For gaps up to 3 ⁄8", refer to the allowable loads in Tables 1 (DF/SP) and 2 (SPF/HF). (Note: <strong>Allowable</strong> loads <strong>for</strong> HTU hangers<strong>with</strong> gaps up to 1 ⁄2" are given in Table 6.) If the reduced allowable loads <strong>for</strong> a gap greater than 1 ⁄8" meet or exceed the design loads(download and uplift) <strong>for</strong> the hanger, the hanger is adequate and requires no repair to carry the loads. If any design load exceedsthe corresponding allowable load, a repair or field modification is required to meet the design loads. See pages 4 and 5 <strong>for</strong> somepossible repair options.• For gaps greater than 3 ⁄8" ( 1 ⁄2" <strong>for</strong> the HTU series), a repair is required unless otherwise approved.See page 5 <strong>for</strong> some possible repair options.©2010 <strong>Simpson</strong> <strong>Strong</strong>-<strong>Tie</strong> Company Inc. T-HANGERGAPS10 7/10 exp. 12/31/15
TECHNICAL BULLETINALLOWABLE LOADS FOR JOIST HANGERS WITH GAPSTABLE 1 – DF/SP ALLOWABLE LOADSHangerModelUp to 1 ⁄8" gap between the <strong>Joist</strong> and Header 1 3 ⁄8" gap between the <strong>Joist</strong> and Header 1Uplift 2(160)Floor(100)Snow(115)Roof(125)Wind 3(160)Uplift 2(160)Floor(100)Snow(115)Roof(125)Wind 3(160)Single 2x SizesLUS24 490 640 735 800 850 225 640 655 655 655LUS26 1115 830 955 1040 1110 445 830 850 850 850MUS26 1090 1310 1505 1640 1740 645 1310 1505 1605 1605HUS26 1550 2565 2950 3205 3335 790 2370 2370 2370 2370HGUS26 1765 3750 3750 3750 3750 610 2650 2650 2650 2650LUS28 1115 1055 1210 1320 1405 445 1055 1075 1075 1075MUS28 1555 1750 2010 2185 2325 935 1750 2010 2050 2050HUS28 2000 3585 3700 3775 3840 1305 2975 2975 2975 2975HGUS28 3015 5720 5720 5720 5720 1190 4155 4155 4155 4155LUS210 1115 1275 1470 1595 1700 445 1275 1310 1310 1310HUS210 3000 3775 3920 4020 4100 1450 3135 3135 3135 3135THA29 750 2125 2310 2350 2350 360 1505 1505 1505 1505Double 2x SizesHHUS26-2 1550 2580 2965 3225 3440 740 2580 2965 3225 3440HGUS26-2 2325 3940 4535 4930 5240 805 2920 2920 2920 2920HGUQ26-2 1635 5040 5565 5565 5565 1620 3230 3230 3230 3230HHUS28-2 2000 3885 4465 4855 5180 1350 3885 4465 4710 4710HGUS28-2 3220 6805 7830 7925 7925 1125 4775 4775 4775 4775HGUQ28-2 2565 7330 7330 7330 7330 2565 5185 5185 5185 5185HHUS210-2 3430 5190 5900 5900 5900 1370 4792 4792 4792 4792HGUS210-2 3630 8650 8940 8940 8940 1270 5590 5590 5590 5590HGUQ210-2 3440 7415 7415 7415 7415 3440 7140 7140 7140 7140Triple 2x SizesHGUS26-3 2325 3940 4535 4930 5240 815 2920 2920 2920 2920HGUQ26-3 1635 5040 5165 5165 5165 1635 2975 2975 2975 2975HGUS28-3 3220 6805 7830 7925 7925 1125 4775 4775 4775 4775HGUQ28-3 2565 8400 9175 9175 9175 2565 4855 4855 4855 4855HHUS210-3 3430 5190 5900 5900 5900 1370 4792 4792 4792 4792HGUS210-3 3630 8780 8940 8940 8940 1270 5590 5590 5590 5590HGUQ210-3 3440 9745 9745 9745 9745 3440 6730 6730 6730 6730Quadruple 2x SizesHGUS26-4 2325 3940 4535 4930 5240 815 2920 2920 2920 2920HGUQ26-4 2375 5040 5165 5165 5165 1635 2975 2975 2975 2975HGUS28-4 3220 6805 7830 7925 7925 1125 4775 4775 4775 4775HGUQ28-4 4020 8400 8860 8860 8860 2955 4855 4855 4855 4855HHUS210-4 3430 5190 5970 6490 6920 1370 4792 4792 4792 4792HGUS210-4 3630 8780 8940 8940 8940 1270 5590 5590 5590 5590HGUQ210-4 4170 10260 10260 10260 10260 3940 6730 6730 6730 6730HGUS212-4 4055 9155 9155 9155 9155 1420 5860 5860 5860 5860HGUS214-4 5380 10015 10015 10015 10015 1885 6410 6410 6410 64104x SizesHHUS46 1550 2580 2965 3225 3440 740 2580 2965 3225 3440HGUS46 2325 3940 4535 4930 5240 1390 2920 2920 2920 2920HGUQ46 1635 5040 5165 5165 5165 1635 2980 2980 2980 2980HUS48 1550 1505 1730 1885 2010 790 1250 1250 1250 1250HHUS48 2000 3885 4465 4855 5180 1350 3885 4465 4710 4710HGUS48 3220 6805 7830 7925 7925 1925 4775 4775 4775 4775HGUQ48 2625 7330 7330 7330 7330 2565 5060 5060 5060 5060HHUS410 3430 5190 5900 5900 5900 1370 4792 4792 4792 4792HGUS410 3630 8780 8940 8940 8940 2170 5590 5590 5590 5590HGUQ410 3440 7415 7415 7415 7415 3440 7140 7140 7140 7140HGUS412 4055 9155 9155 9155 9155 2425 5830 5830 5830 5830HGUS414 5380 10015 10015 10015 10015 3215 6375 6375 6375 6375THA418 (Max) 1550 2830 3050 3050 3050 630 1835 1835 1835 1835THA422 (Max) 1550 3630 4090 4145 4145 585 2135 2135 2135 2135Page 2 of 61. For hanger gaps between 1 ⁄8" and 3 ⁄8"use allowable downloads <strong>for</strong> 3 ⁄8" gap.Uplift load may be interpolatedbetween 1 ⁄8" and 3 ⁄8" values.2. Uplift loads have been increased 60%<strong>for</strong> earthquake or wind loading <strong>with</strong>no further increase allowed.3. Wind (160) is a download rating.©2010 <strong>Simpson</strong> <strong>Strong</strong>-<strong>Tie</strong> Company Inc. T-HANGERGAPS10 7/10 exp. 12/31/15
TECHNICAL BULLETINALLOWABLE LOADS FOR JOIST HANGERS WITH GAPSTABLE 2 – SPF/HF ALLOWABLE LOADSHangerModelUp to 1 ⁄8" gap between the <strong>Joist</strong> and Header 1 3 ⁄8" gap between the <strong>Joist</strong> and Header 1Uplift 2(160)Floor(100)Snow(115)Roof(125)Wind 3(160)Uplift 2(160)Floor(100)Snow(115)Roof(125)Wind 3(160)Single 2x SizesLUS24 465 540 625 675 730 215 540 555 555 555LUS26 935 700 805 875 950 375 700 715 715 715MUS26 915 1100 1265 1380 1465 540 1100 1265 1350 1350HUS26 1335 2210 2490 2540 2580 790 2040 2000 1880 1880HGUS26 1520 3480 3480 3480 3480 525 2295 2210 2295 2295LUS28 935 890 1025 1115 1185 375 890 910 910 910MUS28 1305 1470 1690 1835 1955 785 1470 1690 1725 1725HUS28 1720 2580 2680 2745 2800 1120 2140 2155 2165 2165HGUS28 2595 4345 4520 4635 4730 1000 2955 3065 3140 3140LUS210 935 1085 1245 1355 1445 375 1085 1110 1115 1115HUS210 2780 2745 2870 2955 3025 1345 2280 2295 2305 2315THA29 (Min) 645 1740 1785 1815 1815 310 1160 1160 1160 1160THA29 (Max) 645 1740 1785 1815 1815 310 1160 1160 1160 1160Double 2x SizesHHUS26-2 1550 2165 2490 2710 2960 740 2165 2490 2710 2960HGUS26-2 1995 3410 3920 4260 4535 690 2525 2525 2525 2525HGUQ26-2 1175 3630 4005 4005 4005 1165 2325 2325 2325 2325HHUS28-2 2000 3275 3765 4095 4355 1350 3275 3765 3975 3975HGUS28-2 2705 5890 6320 6425 6575 945 4135 4135 4135 4135HGUQ28-2 1845 5280 5280 5280 5280 1845 3735 3735 3735 3735HHUS210-2 2795 4385 4795 4875 4945 1120 4050 4050 4050 4050HGUS210-2 3050 6515 6775 6865 7065 1065 4210 4235 4295 4420HGUQ210-2 2475 5340 5340 5340 5340 2475 5140 5140 5140 5140Triple 2x SizesHGUS26-3 1995 3410 3920 4260 4535 700 2525 2525 2525 2525HGUQ26-3 1175 3630 3720 3720 3720 1175 2140 2140 2140 2140HGUS28-3 2705 5890 6655 6655 6655 945 4135 4135 4135 4135HGUQ28-3 1845 6050 6605 6605 6605 1845 3495 3495 3495 3495HHUS210-3 2795 4385 5040 5075 5075 1120 4050 4095 4120 4120HGUS210-3 3050 7510 7510 7510 7510 1065 4780 4780 4780 4780HGUQ210-3 2475 7015 7015 7015 7015 2475 4845 4845 4845 4845Quadruple 2x SizesHGUS26-4 1955 3410 3920 4260 4535 685 2525 2525 2525 2525HGUQ26-4 1710 3630 3720 3720 3720 1175 2140 2140 2140 2140HGUS28-4 2705 5890 6655 6655 6655 945 4130 4060 4060 4060HGUQ28-4 2895 6050 6380 6380 6380 2130 3495 3495 3495 3495HHUS210-4 2940 4475 5145 5595 5970 1175 4030 4130 4130 4130HGUS210-4 3050 7510 7510 7510 7510 1065 4780 4780 4780 4780HGUQ210-4 3000 7385 7385 7385 7385 2835 4845 4845 4845 4845HGUS212-4 3405 7690 7690 7690 7690 1190 4920 4920 4920 4920HGUS214-4 4520 8415 8415 8415 8415 1585 5385 5385 5385 53854x SizesHHUS46 1550 2165 2490 2710 2960 740 2165 2490 2710 2960HGUS46 1995 3410 3920 4260 4535 1195 2525 2525 2525 2525HGUQ46 1175 3630 3720 3720 3720 1175 2145 2145 2145 2145HUS48 1550 1240 1425 1550 1650 790 1030 1030 1030 1030HHUS48 2000 3275 3765 4095 4355 1350 3275 3765 3975 3975HGUS48 2705 5890 6655 6655 6655 1615 4135 4135 4135 4135HGUQ48 1845 5280 5280 5280 5280 1845 3645 3645 3645 3645HHUS410 2795 4385 5040 5075 5075 1120 4050 4095 4120 4120HGUS410 3050 7365 7510 7510 7510 1825 4695 4695 4695 4695HGUQ410 2475 5340 5340 5340 5340 2475 5140 5140 5140 5140HGUS412 3405 7690 7690 7690 7690 2035 4895 4895 4895 4895HGUS414 4520 7890 8185 8380 8380 2700 5025 5025 5025 5025THA418 (Max) 1355 2385 2740 2980 3050 550 1545 1650 1795 1835THA422 (Max) 1355 3075 3145 3195 3195 510 1810 1810 1810 1810Page 3 of 61. For hanger gaps between 1 ⁄8" and 3 ⁄8"use allowable downloads <strong>for</strong> 3 ⁄8" gap.Uplift load may be interpolatedbetween 1 ⁄8" and 3 ⁄8" values.2. Uplift loads have been increased 60%<strong>for</strong> earthquake or wind loading <strong>with</strong>no further increase allowed.3. Wind (160) is a download rating.©2010 <strong>Simpson</strong> <strong>Strong</strong>-<strong>Tie</strong> Company Inc. T-HANGERGAPS10 7/10 exp. 12/31/15
TECHNICAL BULLETINALLOWABLE LOADS FOR JOIST HANGERS WITH GAPSLIGHT REPAIR OPTIONS FOR GAPS UP TO 3 ⁄8"When the reduced allowable load <strong>for</strong> hangers <strong>with</strong> a gap larger than 1 ⁄8" (see Tables 1 and 2) is less than the designload, a supplemental connector may be added to the top or bottom chord to obtain additional download and uplift,as shown in Tables 3 and 4 below. The allowable loads (uplift and download) of the supplemental connector and thereduced allowable load <strong>for</strong> the hanger can be added together to meet or exceed the design load.Page 4 of 6TABLE 3MinimumCarryingMember 3ModelNo.CarriedMemberFastenersSupplemental Connector to Top Chord 1, 2CarryingMemberUplift 6(160)Douglas Fir/Southern Pine<strong>Allowable</strong> <strong>Loads</strong>Floor(100)Snow(115)Roof(125)Uplift 2(160)Spruce-Pine Fir/Hem Fir<strong>Allowable</strong> <strong>Loads</strong>2x4 A34 4-8dx1 1 ⁄2 4-8dx1 1 ⁄2 515 395 450 485 445 340 385 4152x6 LSU26 4,5 5-10dx1 1 ⁄2 6-10d 800 475 535 535 690 410 460 4602x6 HGA10 5 4-SDS 1 ⁄4x1 1 ⁄2 4-SDS 1 ⁄4x3 1165 1000 1150 1165 840 720 830 8401. A shim to match the gap size is required between the connector and the top chord.Shim material and attachment shall be specified by a Truss Designer or anotherdesign professional. Refer to shim detail notes on page 5.2. Other supplemental connectors may be used as determined by the Designer.3. Minimum carrying member shown is required to provide enough connectionarea <strong>for</strong> the supplemental connector.Floor(100)Snow(115)Roof(125)4. <strong>Loads</strong> shown <strong>for</strong> the LSU26 reflect an inverted installation.5. LSU26 and HGA10 require minimum 2 ply girder.6. Uplift loads have been increased 60% <strong>for</strong> earthquake or windloading <strong>with</strong> no further increase allowed.TABLE 4NOTE: All truss membersnot shown <strong>for</strong> clarity.ModelNo.Height 3(H)Width 3(W)Supplemental Connector to Bottom Chord or Support Beam 1, 2CarriedMemberFastenersCarryingMemberDouglas Fir/Southern Pine<strong>Allowable</strong> <strong>Loads</strong>Uplift 3(160)Floor(100)Snow(115)Roof(125)Uplift 2(160)Spruce-Pine Fir<strong>Allowable</strong> <strong>Loads</strong>A34 2 1 ⁄2 1 7 ⁄16 4-8dx1 1 ⁄2 4-8dx1 1 ⁄2 515 395 450 485 445 340 385 415LS50 4 7 ⁄8 2 1 ⁄4 4-10dx1 1 ⁄2 4-10dx1 1 ⁄2 600 390 440 475 515 335 380 410LS70 6 3 ⁄8 2 1 ⁄4 5-10dx1 1 ⁄2 5-10dx1 1 ⁄2 750 485 550 595 645 415 475 510HGA10 3 1 ⁄2 2 4-SDS 1 ⁄4x1 1 ⁄2 4-SDS 1 ⁄4x1 1 ⁄2 1165 1000 1150 1165 840 720 830 8401. A shim to match the gap size is required behind the connector, unless otherwisenoted. Shim material and attachment shall be specified by a Truss Designer oranother design professional. Refer to shim detail notes on page 5.2. Other supplemental connectors may be used as determined by the Designer.Floor(100)Snow(115)Roof(125)3. Uplift loads have been increased 60% <strong>for</strong> earthquake or windloading <strong>with</strong> no further increase allowed.NOTE: All truss membersnot shown <strong>for</strong> clarity.Additionalwood membersby Truss Designer(One side orboth sides)Existing HangerWith Gap©2010 <strong>Simpson</strong> <strong>Strong</strong>-<strong>Tie</strong> Company Inc. T-HANGERGAPS10 7/10 exp. 12/31/15
TECHNICAL BULLETINALLOWABLE LOADS FOR JOIST HANGERS WITH GAPSREPAIR OPTIONS FOR GAPS LARGER THAN 3 ⁄8" OR HIGHER LOAD REQUIREMENTSThe following are repair options <strong>for</strong> hangers <strong>with</strong> a gap larger than 3 ⁄8", or conditions where the design loadrequirements <strong>for</strong> the hanger require a repair beyond a supplemental connector (as shown on page 4):Page 5 of 6Option 1: Add a scab to bothsides of a single-ply carriedtruss (and existing hanger)and then install a 3-ply HGUQjoist hanger of equivalent size(Refer to Table 5).Option 2: Remove existing LUS, MUS, HUS orHHUS hanger and install the same size HTU hangerin its place. <strong>Allowable</strong> loads <strong>for</strong> HTU hangers <strong>for</strong>gaps up to 1 ⁄2" are given in Table 6. If the gap is 1 ⁄2"or less and the HTU allowable loads <strong>with</strong> 1 ⁄2" max.gap meet the design loads, no shim is requiredbehind the HTU.Option 3: Remove existinghanger, install continuous shim orblocking behind truss to reducegap to 1 ⁄8" or less, then install newhanger that meets the design loadrequirements. See shim detailbelow.TABLE 53-Ply <strong>Joist</strong> Hanger over existing Single-Ply <strong>Joist</strong> Hanger (<strong>with</strong> Wood Blocking)ModelNo.FastenersCarried Member Carrying MemberHGUQ28-3 6-SDS 1 ⁄4x1 1 ⁄2 20-SDS 1 ⁄4x4 1 ⁄2HGUQ210-3 8-SDS 1 ⁄4x1 1 ⁄2 28-SDS 1 ⁄4x4 1 ⁄21. This repair application requires 1- 1 ⁄2" longSDS screws into the carried member, whichare not provided <strong>with</strong> the HGUQ joist hanger.<strong>Allowable</strong> <strong>Loads</strong>HGUQ26-3 4-SDS 1 ⁄4x1 1 ⁄2 12-SDS 1 ⁄4x4 1 ⁄2Equivalent (or better) tosingle-ply LUS, MUS, HUS,HGUS models of same sizeTABLE 62. Up to 2 screws into the carrying membermay interfere <strong>with</strong> the original single-ply joisthanger and are not required to be installed.3-Ply (Min.)Girder TrussExisting Hanger w/GapNew 3-Ply HangerWood Scabs ByTruss DesignerOption 1Carried TrussModelNo.HTU <strong>Joist</strong> Hanger in place of removed existing LUS, MUS, HUS, or HHUS <strong>Joist</strong> Hanger 1CarryingMemberFastenersCarriedMemberDouglas Fir/Southern Pine<strong>Allowable</strong> <strong>Loads</strong>Uplift 4(160)Floor(100)1. The existing LUS, MUS, HUS, or HHUS joist hanger must beremoved <strong>with</strong> care so as to not cause damage to the woodmembers. The loads shown <strong>for</strong> the HTU require attachmentof the HTU into wood that is not split or damaged.2. <strong>Loads</strong> shown are the HTU Alternate <strong>Allowable</strong> <strong>Loads</strong><strong>for</strong> 1 ⁄2" Maximum Hanger Gap. Refer to the currentWood Construction Connector catalog <strong>for</strong> the Standard<strong>Allowable</strong> <strong>Loads</strong> ( 1 ⁄8" Maximum Hanger Gap).Snow(115)Roof(125)Uplift 4(160)Spruce-Pine Fir/Hem Fir<strong>Allowable</strong> <strong>Loads</strong>Floor(100)Snow(115)Roof(125)HTU <strong>Allowable</strong> <strong>Loads</strong> <strong>with</strong> 1 ⁄2" Max. Gap 2, 3HTU26 20-16d 20-10dx1.5 1215 2940 3340 3600 1045 2370 2370 2370HTU28 26-16d 26-10dx1.5 1920 3820 4340 4680 1650 3285 3730 3765HTU210 32-16d 32-10dx1.5 3255 4705 5020 5020 2800 3765 3765 3765HTU26-2 20-16d 20-16d 1910 2940 3340 3500 1645 2205 2205 2205HTU28-2 26-16d 26-16d 3035 3820 4340 4680 2610 3285 3730 4025HTU210-2 32-16d 32-16d 3855 4705 5345 5760 3315 4045 4595 48553. <strong>Loads</strong> shown are <strong>for</strong> maximum nailing.Refer to the current Wood ConstructionConnector catalog <strong>for</strong> minimum nailing loads.4. Uplift loads have been increased 60%<strong>for</strong> earthquake or wind loading <strong>with</strong> nofurther increase allowed.Shim by Truss Designerif requiredsee shim detailnotes belowHTU installedafter removal ofexisting hanger <strong>with</strong> gapOption 2NOTE: All trussmembers notshown <strong>for</strong> clarity.Shim DetailSHIM DETAIL NOTESA shim may be installed between the carried truss andgirder truss to reduce a gap to 1 ⁄8" or less provided:1. The size, material, and attachmentof the shim must be designed bythe Truss Designer or anotherdesign professional.2. The shim must be an engineeredlumber material <strong>with</strong> a specificgravity equal to or greater thanthe specific gravity of the truss towhich it is attached.3. Fasteners used to attach the shimmust be independent of the hangerfasteners so that the shim and trussact as a single unit, and required loadsare transferred.4. Shim fastener spacing and edgedistances shall be in accordance <strong>with</strong>the National Design Specification <strong>for</strong>Wood Construction.©2010 <strong>Simpson</strong> <strong>Strong</strong>-<strong>Tie</strong> Company Inc. T-HANGERGAPS10 7/10 exp. 12/31/15
TECHNICAL BULLETINALLOWABLE LOADS FOR JOIST HANGERS WITH GAPSEXAMPLE – JOIST HANGER INSTALLED WITH A 3 ⁄8" GAPPage 6 of 6Given:Per Table 1:HUS26 installed <strong>with</strong> a 3 ⁄8" gap.Carried truss is DF <strong>with</strong> 2600 lb. download and 1100 lb. uplift.Reduced allowable download (@ 125) = 2370 lb. < 2600 lb.Reduced allowable uplift (@ 160) = 790 lb. < 1100 lb.Need additional 230 lb. download and 310 lb. uplift.Solution 1 - Truss With End VerticalSelect supplemental connector to attach to girder top chord(<strong>with</strong> shim) from Table 3.ModelNo.DF <strong>Allowable</strong> <strong>Loads</strong>Uplift (160) Roof (125)A34 515 485HUS26 <strong>with</strong> 3 ⁄8" gap 790 2370Combined Total 1305 > 1100 ok 2855 > 2600 okNOTE: All truss membersnot shown <strong>for</strong> clarity.Solution 2 - Truss Without End VerticalRemove HUS26 and install HTU26 in its place:Per Table 6:HTU26 download <strong>with</strong> 1 ⁄2" max. gap = 3600 lb. > 2600 OKHTU26 uplift <strong>with</strong> 1 ⁄2" max. gap = 1215 lb. > 1100 OKNo shim required behind HTU26.Note: Other options could work. The actual field remedy or repair must be designed and approvedby the Truss Designer. All shims and scabs must be designed by the Truss Designer.GUIDELINES FOR PREVENTING GAPSConsiderations from BCSI (Guide to Good Practice<strong>for</strong> Handling, Installing, Restraining & Bracing MetalPlate Connected Wood trusses), Section BCSI-B2:• Check that building dimensions match theconstruction plans.• Check that supporting headers, beams,walls, and lintels are accurately andsecurely installed.• Check that load bearing supports are plumband properly braced.• Check trusses <strong>for</strong> correct dimensions.• Take any corrective action on these itemsprior to truss installation.General <strong>Simpson</strong> <strong>Strong</strong>-<strong>Tie</strong> Recommendations:• Watch <strong>for</strong> gaps during installation. Check to see if thegap can be reduced to <strong>with</strong>in tolerance by balancingthe gap between both ends of the carried member.• Shim out gaps prior to hanger installation. If the trussframing into a beam or girder falls short by more than1⁄8", a shim may be installed to the beam or girder tofill the gap, prior to installing the hanger (shim designand approval by the Truss Designer).• HTU hangers have published alternate allowable loads<strong>for</strong> gaps up to 1 ⁄2" to allow <strong>for</strong> greater constructiontolerances.This technical bulletin is effective until January 31, 2013, and reflects in<strong>for</strong>mation available as of July 1, 2010. Thisin<strong>for</strong>mation is updated periodically and should not be relied upon after January 31, 2013; contact <strong>Simpson</strong> <strong>Strong</strong>-<strong>Tie</strong><strong>for</strong> current in<strong>for</strong>mation and limited warranty or see www.strongtie.com.© 2010 <strong>Simpson</strong> <strong>Strong</strong>-<strong>Tie</strong> Company Inc. • P.O. Box 10789, Pleasanton, CA 94588 T-HANGERGAPS10 7/10 exp. 12/31/15800-999-5099www.strongtie.com


