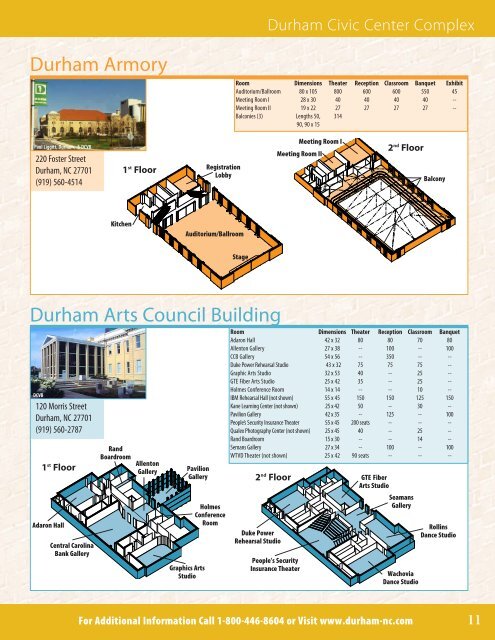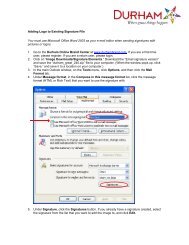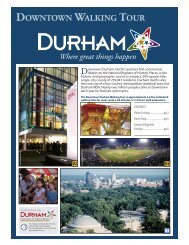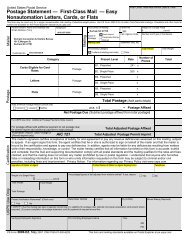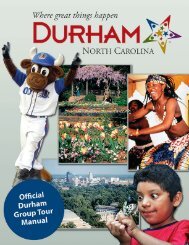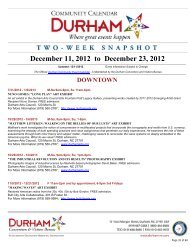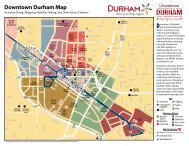OFFICIAL MEETING & EVENT PLANNERS GUIDE
OFFICIAL MEETING & EVENT PLANNERS GUIDE
OFFICIAL MEETING & EVENT PLANNERS GUIDE
- No tags were found...
Create successful ePaper yourself
Turn your PDF publications into a flip-book with our unique Google optimized e-Paper software.
Durham Civic Center ComplexDurham ArmoryRoom Dimensions Theater Reception Classroom Banquet ExhibitAuditorium/Ballroom 80 x 105 800 600 600 550 45Meeting Room I 28 x 30 40 40 40 40 --Meeting Room II 19 x 22 27 27 27 27 --Balconies (3) Lengths 50, 31490, 90 x 15Paul Liggitt, Durham, & DCVB220 Foster StreetDurham, NC 27701(919) 560-45141 st FloorRegistrationLobbyMeeting Room IMeeting Room II2 nd FloorBalconyKitchenAuditorium/BallroomStageDurham Arts Council BuildingDCVB120 Morris StreetDurham, NC 27701(919) 560-27871 st FloorAdaron HallCentral CarolinaBank GalleryRandBoardroomAllentonGalleryPavilionGalleryGraphics ArtsStudioHolmesConferenceRoomRoom Dimensions Theater Reception Classroom BanquetAdaron Hall 42 x 32 80 80 70 80Allenton Gallery 27 x 38 -- 100 -- 100CCB Gallery 54 x 56 -- 350 -- --Duke Power Rehearsal Studio 43 x 32 75 75 75 --Graphic Arts Studio 32 x 53 40 -- 25 --GTE Fiber Arts Studio 25 x 42 35 -- 25 --Holmes Conference Room 14 x 14 -- -- 10 --IBM Rehearsal Hall (not shown) 55 x 45 150 150 125 150Kane Learning Center (not shown) 25 x 42 50 -- 30 --Pavilion Gallery 42 x 35 -- 125 -- 100People’s Security Insurance Theater 55 x 45 200 seats -- -- --Qualex Photography Center (not shown) 25 x 45 40 -- 25 --Rand Boardroom 15 x 30 -- -- 14 --Semans Gallery 27 x 34 -- 100 -- 100WTVD Theater (not shown) 25 x 42 90 seats -- -- --2 nd FloorDuke PowerRehearsal StudioPeople’s SecurityInsurance TheaterGTE FiberArts StudioSeamansGalleryWachoviaDance StudioRollinsDance StudioFor Additional Information Call 1-800-446-8604 or Visit www.durham-nc.com11


