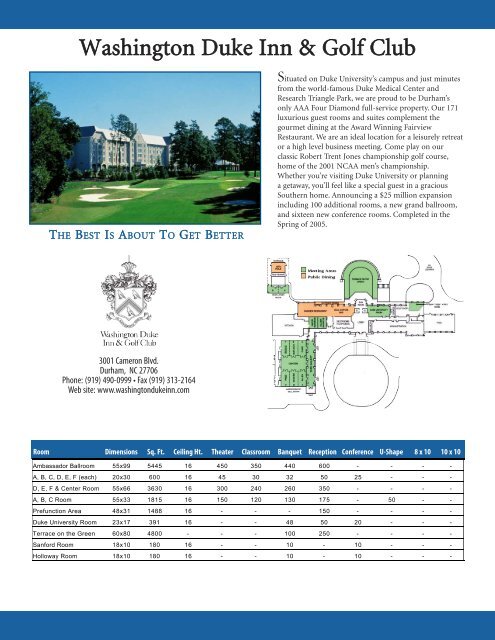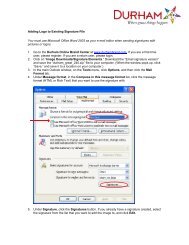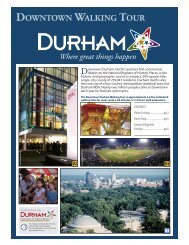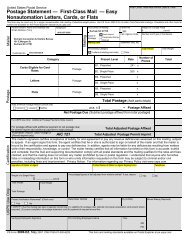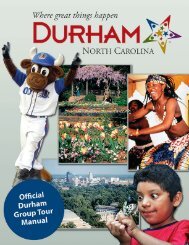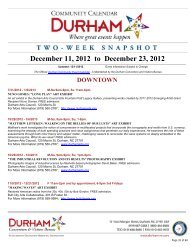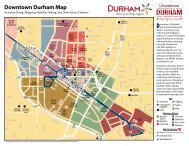OFFICIAL MEETING & EVENT PLANNERS GUIDE
OFFICIAL MEETING & EVENT PLANNERS GUIDE
OFFICIAL MEETING & EVENT PLANNERS GUIDE
- No tags were found...
Create successful ePaper yourself
Turn your PDF publications into a flip-book with our unique Google optimized e-Paper software.
Washington Duke Inn & Golf ClubTHE BEST IS ABOUT TO GET BETTERSituated on Duke University’s campus and just minutesfrom the world-famous Duke Medical Center andResearch Triangle Park, we are proud to be Durham’sonly AAA Four Diamond full-service property. Our 171luxurious guest rooms and suites complement thegourmet dining at the Award Winning FairviewRestaurant. We are an ideal location for a leisurely retreator a high level business meeting. Come play on ourclassic Robert Trent Jones championship golf course,home of the 2001 NCAA men’s championship.Whether you’re visiting Duke University or planninga getaway, you’ll feel like a special guest in a graciousSouthern home. Announcing a $25 million expansionincluding 100 additional rooms, a new grand ballroom,and sixteen new conference rooms. Completed in theSpring of 2005.3001 Cameron Blvd.Durham, NC 27706Phone: (919) 490-0999 • Fax (919) 313-2164Web site: www.washingtondukeinn.comRoom Dimensions Sq. Ft. Ceiling Ht. Theater Classroom Banquet Reception Conference U-Shape 8 x 10 10 x 10Ambassador Ballroom 55x99 5445 16 450 350 440 600 - - - -A, B, C, D, E, F (each) 20x30 600 16 45 30 32 50 25 - - -D, E, F & Center Room 55x66 3630 16 300 240 260 350 - - - -A, B, C Room 55x33 1815 16 150 120 130 175 - 50 - -Prefunction Area 48x31 1488 16 - - - 150 - - - -Duke University Room 23x17 391 16 - - 48 50 20 - - -Terrace on the Green 60x80 4800 - - - 100 250 - - - -Sanford Room 18x10 180 16 - - 10 - 10 - - -Holloway Room 18x10 180 16 - - 10 - 10 - - -


