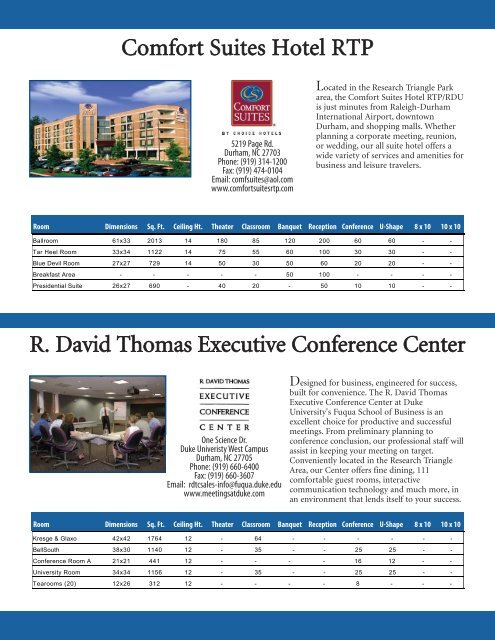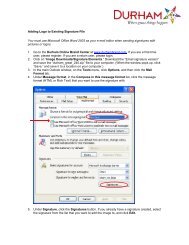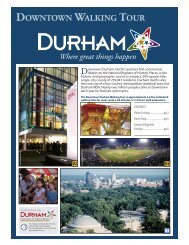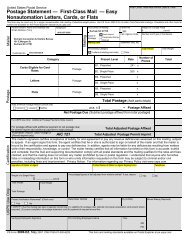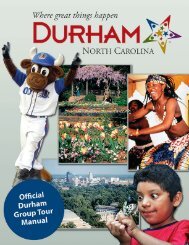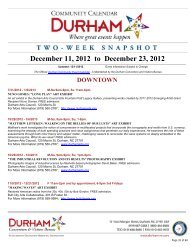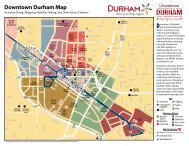OFFICIAL MEETING & EVENT PLANNERS GUIDE
OFFICIAL MEETING & EVENT PLANNERS GUIDE
OFFICIAL MEETING & EVENT PLANNERS GUIDE
- No tags were found...
You also want an ePaper? Increase the reach of your titles
YUMPU automatically turns print PDFs into web optimized ePapers that Google loves.
Comfort Suites Hotel RTP5219 Page Rd.Durham, NC 27703Phone: (919) 314-1200Fax: (919) 474-0104Email: comfsuites@aol.comwww.comfortsuitesrtp.comLocated in the Research Triangle Parkarea, the Comfort Suites Hotel RTP/RDUis just minutes from Raleigh-DurhamInternational Airport, downtownDurham, and shopping malls. Whetherplanning a corporate meeting, reunion,or wedding, our all suite hotel offers awide variety of services and amenities forbusiness and leisure travelers.Room Dimensions Sq. Ft. Ceiling Ht. Theater Classroom Banquet Reception Conference U-Shape 8 x 10 10 x 10Ballroom 61x33 2013 14 180 85 120 200 60 60 - -Tar Heel Room 33x34 1122 14 75 55 60 100 30 30 - -Blue Devil Room 27x27 729 14 50 30 50 60 20 20 - -Breakfast Area - - - - - 50 100 - - - -Presidential Suite 26x27 690 - 40 20 - 50 10 10 - -R. David Thomas Executive Conference CenterOne Science Dr.Duke Univeristy West CampusDurham, NC 27705Phone: (919) 660-6400Fax: (919) 660-3607Email: rdtcsales-info@fuqua.duke.eduwww.meetingsatduke.comDesigned for business, engineered for success,built for convenience. The R. David ThomasExecutive Conference Center at DukeUniversity's Fuqua School of Business is anexcellent choice for productive and successfulmeetings. From preliminary planning toconference conclusion, our professional staff willassist in keeping your meeting on target.Conveniently located in the Research TriangleArea, our Center offers fine dining, 111comfortable guest rooms, interactivecommunication technology and much more, inan environment that lends itself to your success.Room Dimensions Sq. Ft. Ceiling Ht. Theater Classroom Banquet Reception Conference U-Shape 8 x 10 10 x 10Kresge & Glaxo 42x42 1764 12 - 64 - - - - - -BellSouth 38x30 1140 12 - 35 - - 25 25 - -Conference Room A 21x21 441 12 - - - - 16 12 - -University Room 34x34 1156 12 - 35 - - 25 25 - -Tearooms (20) 12x26 312 12 - - - - 8 - - -


