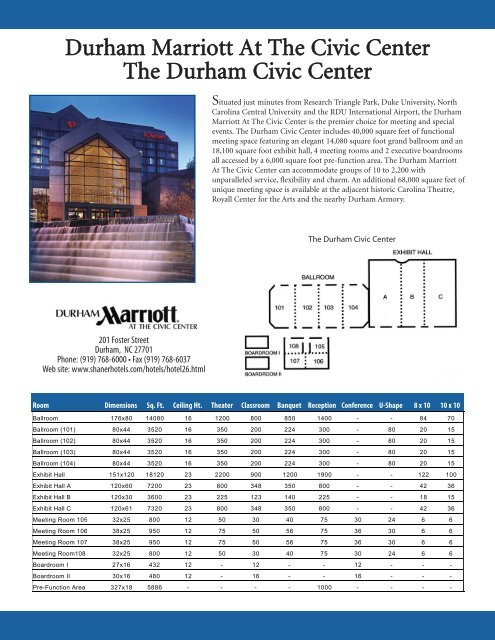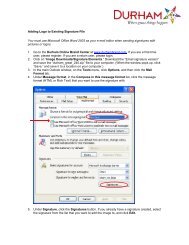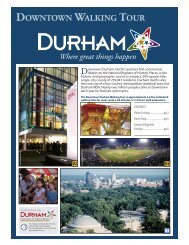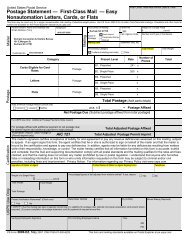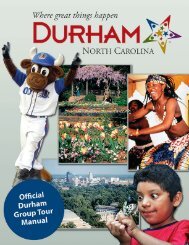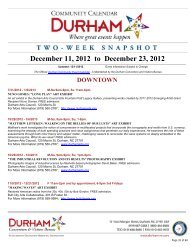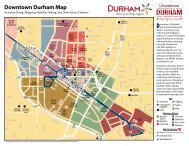OFFICIAL MEETING & EVENT PLANNERS GUIDE
OFFICIAL MEETING & EVENT PLANNERS GUIDE
OFFICIAL MEETING & EVENT PLANNERS GUIDE
- No tags were found...
You also want an ePaper? Increase the reach of your titles
YUMPU automatically turns print PDFs into web optimized ePapers that Google loves.
Durham Marriott At The Civic CenterThe Durham Civic CenterSituated just minutes from Research Triangle Park, Duke University, NorthCarolina Central University and the RDU International Airport, the DurhamMarriott At The Civic Center is the premier choice for meeting and specialevents. The Durham Civic Center includes 40,000 square feet of functionalmeeting space featuring an elegant 14,080 square foot grand ballroom and an18,100 square foot exhibit hall, 4 meeting rooms and 2 executive boardroomsall accessed by a 6,000 square foot pre-function area. The Durham MarriottAt The Civic Center can accommodate groups of 10 to 2,200 withunparalleled service, flexibility and charm. An additional 68,000 square feet ofunique meeting space is available at the adjacent historic Carolina Theatre,Royall Center for the Arts and the nearby Durham Armory.The Durham Civic Center201 Foster StreetDurham, NC 27701Phone: (919) 768-6000 • Fax (919) 768-6037Web site: www.shanerhotels.com/hotels/hotel26.htmlRoom Dimensions Sq. Ft. Ceiling Ht. Theater Classroom Banquet Reception Conference U-Shape 8 x 10 10 x 10Ballroom 176x80 14080 16 1200 800 850 1400 - - 84 70Ballroom (101) 80x44 3520 16 350 200 224 300 - 80 20 15Ballroom (102) 80x44 3520 16 350 200 224 300 - 80 20 15Ballroom (103) 80x44 3520 16 350 200 224 300 - 80 20 15Ballroom (104) 80x44 3520 16 350 200 224 300 - 80 20 15Exhibit Hall 151x120 18120 23 2200 900 1200 1900 - - 122 100Exhibit Hall A 120x60 7200 23 800 348 350 800 - - 42 36Exhibit Hall B 120x30 3600 23 225 123 140 225 - - 18 15Exhibit Hall C 120x61 7320 23 800 348 350 800 - - 42 36Meeting Room 105 32x25 800 12 50 30 40 75 30 24 6 6Meeting Room 106 38x25 950 12 75 50 56 75 36 30 6 6Meeting Room 107 38x25 950 12 75 50 56 75 36 30 6 6Meeting Room108 32x25 800 12 50 30 40 75 30 24 6 6Boardroom I 27x16 432 12 - 12 - - 12 - - -Boardroom II 30x16 480 12 - 16 - - 16 - - -Pre-Function Area 327x18 5886 - - - - 1000 - - - -


