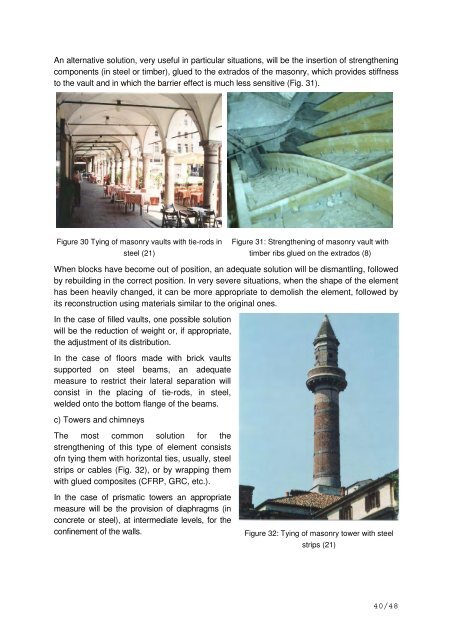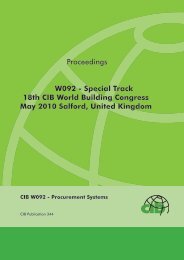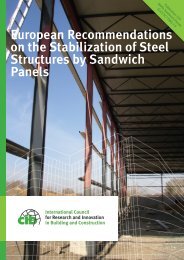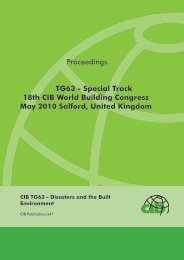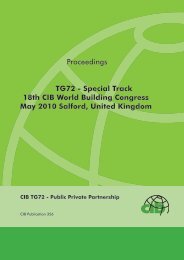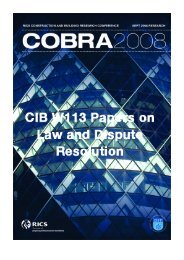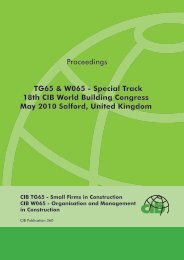Guide for the Structural Rehabilitation of Heritage ... - Test Input
Guide for the Structural Rehabilitation of Heritage ... - Test Input
Guide for the Structural Rehabilitation of Heritage ... - Test Input
You also want an ePaper? Increase the reach of your titles
YUMPU automatically turns print PDFs into web optimized ePapers that Google loves.
An alternative solution, very useful in particular situations, will be <strong>the</strong> insertion <strong>of</strong> streng<strong>the</strong>ningcomponents (in steel or timber), glued to <strong>the</strong> extrados <strong>of</strong> <strong>the</strong> masonry, which provides stiffnessto <strong>the</strong> vault and in which <strong>the</strong> barrier effect is much less sensitive (Fig. 31).Figure 30 Tying <strong>of</strong> masonry vaults with tie-rods insteel (21)Figure 31: Streng<strong>the</strong>ning <strong>of</strong> masonry vault withtimber ribs glued on <strong>the</strong> extrados (8)When blocks have become out <strong>of</strong> position, an adequate solution will be dismantling, followedby rebuilding in <strong>the</strong> correct position. In very severe situations, when <strong>the</strong> shape <strong>of</strong> <strong>the</strong> elementhas been heavily changed, it can be more appropriate to demolish <strong>the</strong> element, followed byits reconstruction using materials similar to <strong>the</strong> original ones.In <strong>the</strong> case <strong>of</strong> filled vaults, one possible solutionwill be <strong>the</strong> reduction <strong>of</strong> weight or, if appropriate,<strong>the</strong> adjustment <strong>of</strong> its distribution.In <strong>the</strong> case <strong>of</strong> floors made with brick vaultssupported on steel beams, an adequatemeasure to restrict <strong>the</strong>ir lateral separation willconsist in <strong>the</strong> placing <strong>of</strong> tie-rods, in steel,welded onto <strong>the</strong> bottom flange <strong>of</strong> <strong>the</strong> beams.c) Towers and chimneysThe most common solution <strong>for</strong> <strong>the</strong>streng<strong>the</strong>ning <strong>of</strong> this type <strong>of</strong> element consists<strong>of</strong>n tying <strong>the</strong>m with horizontal ties, usually, steelstrips or cables (Fig. 32), or by wrapping <strong>the</strong>mwith glued composites (CFRP, GRC, etc.).In <strong>the</strong> case <strong>of</strong> prismatic towers an appropriatemeasure will be <strong>the</strong> provision <strong>of</strong> diaphragms (inconcrete or steel), at intermediate levels, <strong>for</strong> <strong>the</strong>confinement <strong>of</strong> <strong>the</strong> walls.Figure 32: Tying <strong>of</strong> masonry tower with steelstrips (21)40/48


