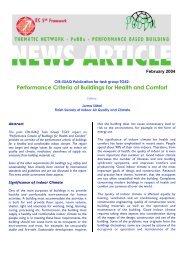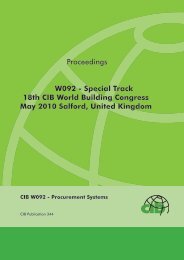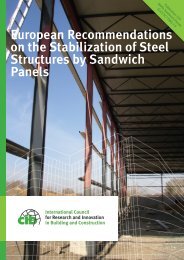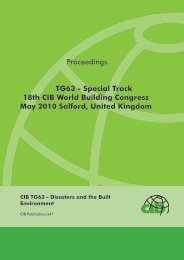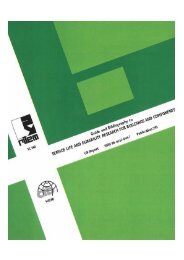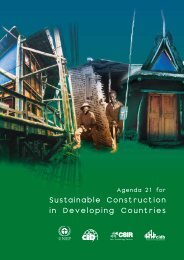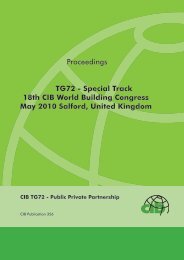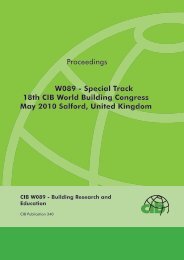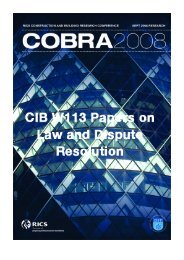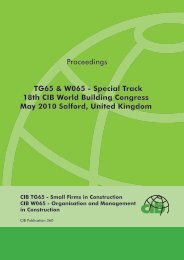Guide for the Structural Rehabilitation of Heritage ... - Test Input
Guide for the Structural Rehabilitation of Heritage ... - Test Input
Guide for the Structural Rehabilitation of Heritage ... - Test Input
Create successful ePaper yourself
Turn your PDF publications into a flip-book with our unique Google optimized e-Paper software.
<strong>the</strong> foundations (Fig. 35b). Ano<strong>the</strong>r possibility will be <strong>the</strong> installation <strong>of</strong> visco-elastic dampers in<strong>the</strong> connections between <strong>the</strong> main parts <strong>of</strong> <strong>the</strong> building, or <strong>the</strong> insertion <strong>of</strong> additional diagonalelements (similar to that on Fig. 35a).Elimination <strong>of</strong> existing irregularities in <strong>the</strong> building, namely, <strong>the</strong> distribution <strong>of</strong> stiffness,strength, or mass, will also be a positive measure, but it will be possible only in buildingswithout significant cultural value. In any case, <strong>the</strong> reduction <strong>of</strong> dead weights in floors andro<strong>of</strong>s (filling cabinets, etc), when possible, is usually beneficial <strong>for</strong> <strong>the</strong> building.Relatively simple measures also exist that,although not completely solving <strong>the</strong>problem, can significantly improve <strong>the</strong>safety <strong>of</strong> a building against earthquakes.They are <strong>the</strong> measures aimed at insuringthat <strong>the</strong> building behaves as a whole,through <strong>the</strong> realisation <strong>of</strong> good interactionbetween walls and floors, in order toachieve <strong>the</strong> “box-effect” in <strong>the</strong> building.The most common solution is <strong>the</strong> insertion<strong>of</strong> tie-rods, whe<strong>the</strong>r metallic or <strong>of</strong> o<strong>the</strong>rmaterial, (as referred to <strong>for</strong> arches andvaults), placed in <strong>the</strong> two principaldirections <strong>of</strong> <strong>the</strong> building, at <strong>the</strong> level <strong>of</strong>floor diaphragms, and corresponding tobearing walls, anchored to <strong>the</strong> masonry byplates (Fig 36).Figure 36: Tying <strong>of</strong> <strong>the</strong> building with tie-rods <strong>for</strong> <strong>the</strong>achievement <strong>of</strong> <strong>the</strong> “box-effect” (27)Ano<strong>the</strong>r possible solution will consist in<strong>the</strong> insertion <strong>of</strong> devices, usually in steel, to make and effective connection between <strong>the</strong> walls,and <strong>the</strong> walls and <strong>the</strong> floors, in <strong>the</strong> corners (Fig. 37).Figure 37: Steel device to connect a wooden floorwith walls integrating wooden elements (21)Figure 38: Connection system between woodenfloors and masonry walls (41)43/48



