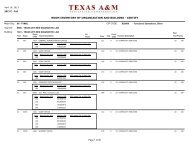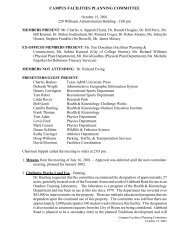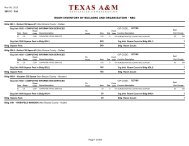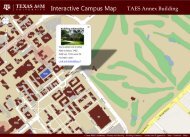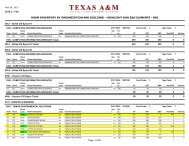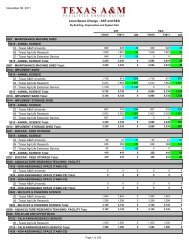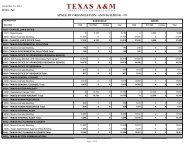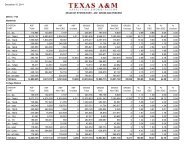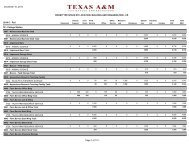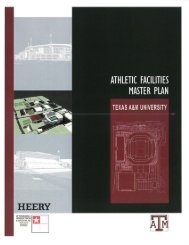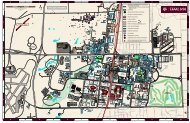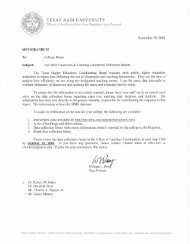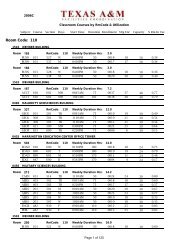Riverside Campus Plan - Office of Facilities Coordination - Texas ...
Riverside Campus Plan - Office of Facilities Coordination - Texas ...
Riverside Campus Plan - Office of Facilities Coordination - Texas ...
- No tags were found...
You also want an ePaper? Increase the reach of your titles
YUMPU automatically turns print PDFs into web optimized ePapers that Google loves.
CURRENT CONDITIONS19CHARACTER EVALUATIONto the ro<strong>of</strong>. The building is partially occupied asstructure with six wooden ro<strong>of</strong> trusses, with anFIGURE 3The buildings on the <strong>Riverside</strong> <strong>Campus</strong> exhibit adirectness, simplicity and functional pragmatismby virtue <strong>of</strong> being constructed during the periodthe campus was a military base. There are threemajor architectural types; barracks and <strong>of</strong>fices,wide span hangars, and large warehouse structures.The first building type constitutes the barrack/<strong>of</strong>fices, but utilizes inefficient window units forcooling, and has significant maintenance issues.The second building type is the wide span hangars.One <strong>of</strong> the remaining hangars from the1943 military base is Hangar 46 also known asT46 (7046). It was built as a Flight MechanicsHangar for various airplanes. Hangar 46 is woodframed with wooden trusses. It is a timber frameoriginal clear span <strong>of</strong> 125 feet. The 1955 evaluationindicated significant deflection in the ro<strong>of</strong>and six 12” diameter wooden columns wereadded at approximately one-third span. The floorand the adjacent apron that reaches to Flight LineRoad are concrete. There are no interior finishes.A mezzanine storage area over <strong>of</strong>fices stretchesalong the north wall. The structure originally hadlarge metal sliding doors with wood panels and aPresent interior <strong>of</strong> 1943Hangar 7046 showing timberconstruction, October 2011.<strong>of</strong>fice buildings that date back to 1943. Thesebuildings were built with a wood frame on a concreteslab. The exterior material is pressed woodfiberpanels. They have shallow pitch ro<strong>of</strong>s. Thebuildings are approximately 17 feet tall to theridge line. Most <strong>of</strong> the buildings have simplerectangular plans, though others have ‘L’ or ‘U’plan forms. At the peak <strong>of</strong> the military presencethere were over 120 barrack buildings, not countingthe hospital barrack units. The few remainingare in very poor condition , even those beingused for storage (7176, 7177, 7178, etc.). However,the Turbo Lab Storage and Biology Storage(7078, 7079) barracks have been upgraded andare serviceable for this purpose. The headquartersbuilding (8007) was constructed in 1952 as themain administration <strong>of</strong>fice <strong>of</strong> the military base.It is a ‘U’ shaped building with a minimal slope3



