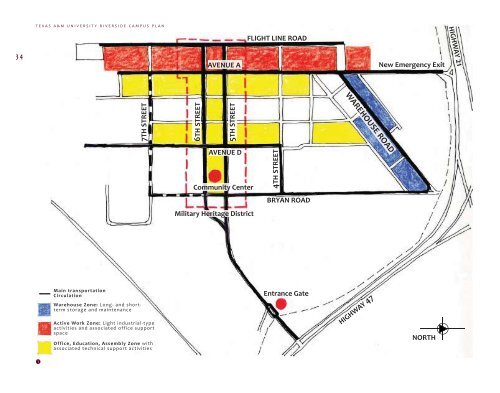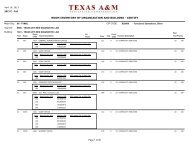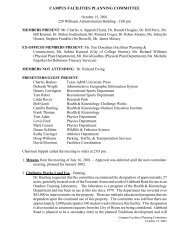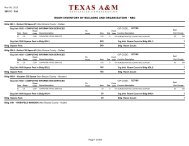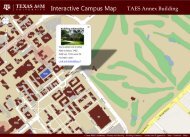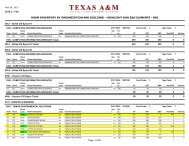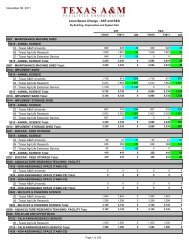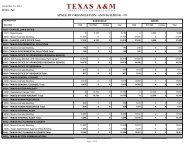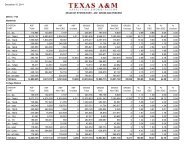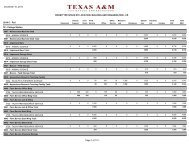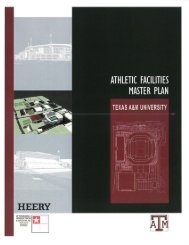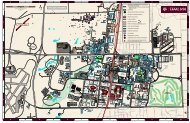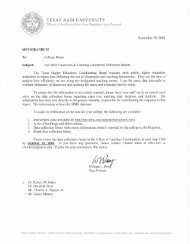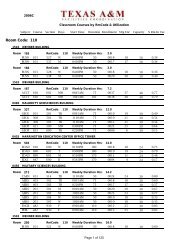Riverside Campus Plan - Office of Facilities Coordination - Texas ...
Riverside Campus Plan - Office of Facilities Coordination - Texas ...
Riverside Campus Plan - Office of Facilities Coordination - Texas ...
- No tags were found...
You also want an ePaper? Increase the reach of your titles
YUMPU automatically turns print PDFs into web optimized ePapers that Google loves.
TEXAS A&M UNIVERSITY RIVERSIDE CAMPUS PLANHIGHWAY 21FLIGHT LINE ROAD34AVENUE ANew Emergency ExitWAREHOUSE ROAD7TH STREET6TH STREET5TH STREETAVENUE DCommunity CenterMilitary Heritage District4TH STREETBRYAN ROADMain transportationCirculationWarehouse Zone: Long- and shorttermstorage and maintenanceActive Work Zone: Light industrial-typeactivities and associated <strong>of</strong>fice supportspace<strong>Office</strong>, Education, Assembly Zone withassociated technical support activitiesEntrance GateHIGHWAY 47NORTH1


