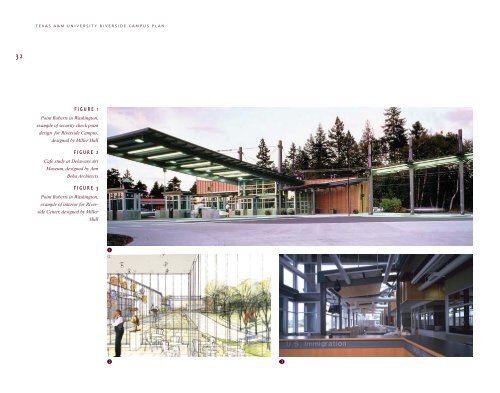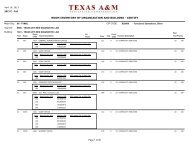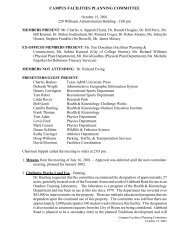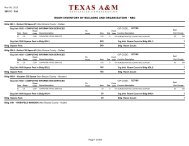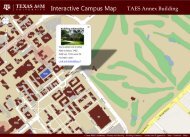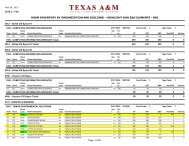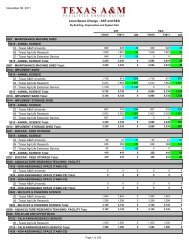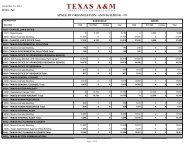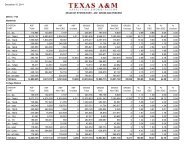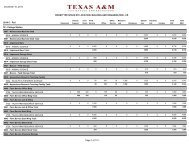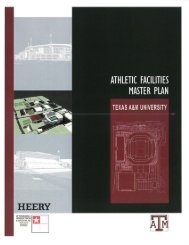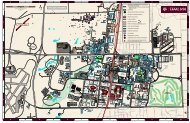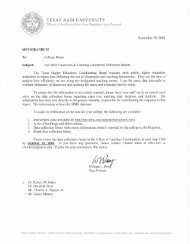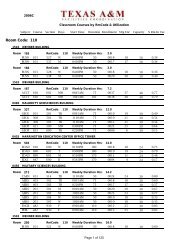Riverside Campus Plan - Office of Facilities Coordination - Texas ...
Riverside Campus Plan - Office of Facilities Coordination - Texas ...
Riverside Campus Plan - Office of Facilities Coordination - Texas ...
- No tags were found...
You also want an ePaper? Increase the reach of your titles
YUMPU automatically turns print PDFs into web optimized ePapers that Google loves.
TEXAS A&M UNIVERSITY RIVERSIDE CAMPUS PLAN32FIGURE 1Point Roberts in Washington,example <strong>of</strong> security check pointdesign for <strong>Riverside</strong> <strong>Campus</strong>,designed by Miller HullFIGURE 2Cafe study at Delaware ArtMuseum, designed by AnnBeha ArchitectsFIGURE 3Point Roberts in Washington,example <strong>of</strong> interior for <strong>Riverside</strong>Center, designed by MillerHull123


