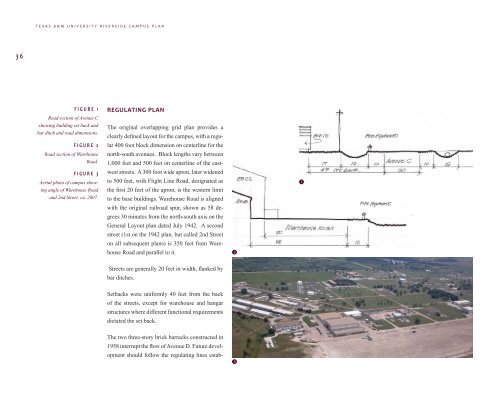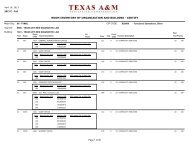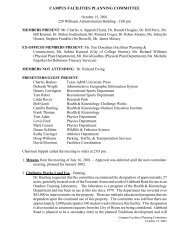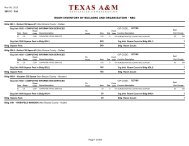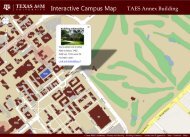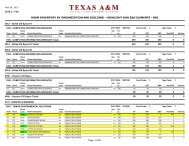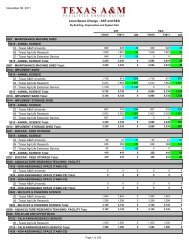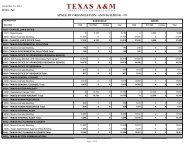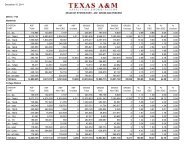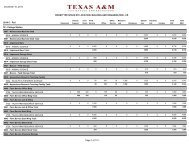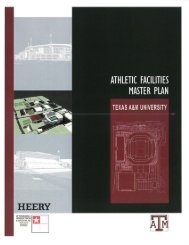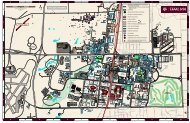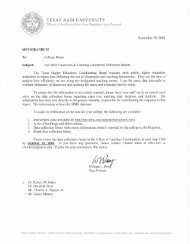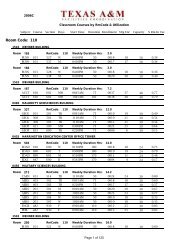Riverside Campus Plan - Office of Facilities Coordination - Texas ...
Riverside Campus Plan - Office of Facilities Coordination - Texas ...
Riverside Campus Plan - Office of Facilities Coordination - Texas ...
- No tags were found...
You also want an ePaper? Increase the reach of your titles
YUMPU automatically turns print PDFs into web optimized ePapers that Google loves.
TEXAS A&M UNIVERSITY RIVERSIDE CAMPUS PLAN36FIGURE 1Road section <strong>of</strong> Avenue Cshowing building set back andbar ditch and road dimensions.FIGURE 2Road section <strong>of</strong> WarehouseRoad.FIGURE 3Aerial photo <strong>of</strong> campus showingangle <strong>of</strong> Warehouse Roadand 2nd Street, ca. 2007.REGULATING PLANThe original overlapping grid plan provides aclearly defined layout for the campus, with a regular400 foot block dimension on centerline for thenorth-south avenues. Block lengths vary between1,000 feet and 500 feet on centerline <strong>of</strong> the eastweststreets. A 300 foot wide apron, later widenedto 500 feet, with Flight Line Road, designated asthe first 20 feet <strong>of</strong> the apron, is the western limitto the base buildings. Warehouse Road is alignedwith the original railroad spur, shown as 58 degrees30 minutes from the north-south axis on theGeneral Layout plan dated July 1942. A secondstreet (1st on the 1942 plan, but called 2nd Streeton all subsequent plans) is 350 feet from WarehouseRoad and parallel to it.21Streets are generally 20 feet in width, flanked bybar ditches.Setbacks were uniformly 40 feet from the back<strong>of</strong> the streets, except for warehouse and hangarstructures where different functional requirementsdictated the set back.The two three-story brick barracks constructed in1958 interrupt the flow <strong>of</strong> Avenue D. Future developmentshould follow the regulating lines estab-3


