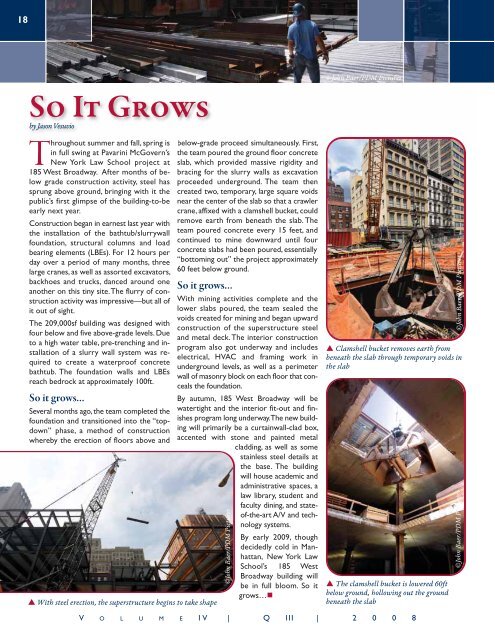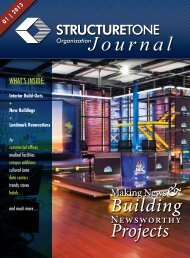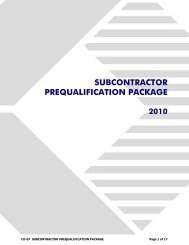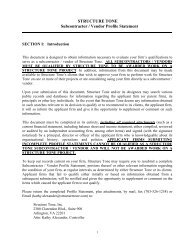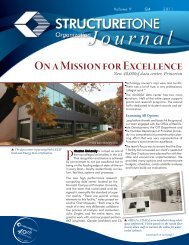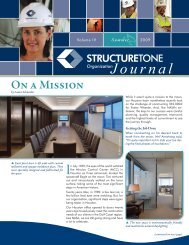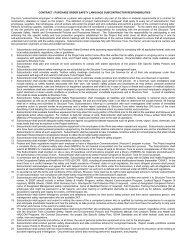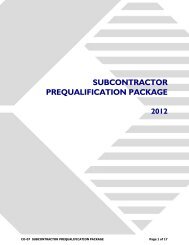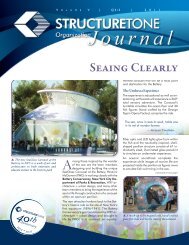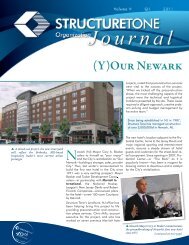18©John Baer/PDM PicturesSo It Growsby Jason VesuvioThroughout summer and fall, spring isin full swing at Pavarini McGovern’sNew York Law School project at185 West Broadway. After months <strong>of</strong> belowgrade construction activity, steel hassprung above ground, bringing with it thepublic’s first glimpse <strong>of</strong> the building-to-beearly next year.Construction began in earnest last year withthe installation <strong>of</strong> the bathtub/slurrywallfoundation, structural columns and loadbearing elements (LBEs). For 12 hours perday over a period <strong>of</strong> many months, threelarge cranes, as well as assorted excavators,backhoes and trucks, danced around oneanother on this tiny site. <strong>The</strong> flurry <strong>of</strong> constructionactivity was impressive—but all <strong>of</strong>it out <strong>of</strong> sight.<strong>The</strong> 209,000sf building was designed withfour below and five above-grade levels. Dueto a high water table, pre-trenching and installation<strong>of</strong> a slurry wall system was requiredto create a waterpro<strong>of</strong> concretebathtub. <strong>The</strong> foundation walls and LBEsreach bedrock at approximately 100ft.So it grows…Several months ago, the team completed thefoundation and transitioned into the “topdown”phase, a method <strong>of</strong> constructionwhereby the erection <strong>of</strong> floors above andbelow-grade proceed simultaneously. First,the team poured the ground floor concreteslab, which provided massive rigidity andbracing for the slurry walls as excavationproceeded underground. <strong>The</strong> team thencreated two, temporary, large square voidsnear the center <strong>of</strong> the slab so that a crawlercrane, affixed with a clamshell bucket, couldremove earth from beneath the slab. <strong>The</strong>team poured concrete every 15 feet, andcontinued to mine downward until fourconcrete slabs had been poured, essentially“bottoming out” the project approximately60 feet below ground.So it grows… With steel erection, the superstructure begins to take shapeWith mining activities complete and thelower slabs poured, the team sealed thevoids created for mining and began upwardconstruction <strong>of</strong> the superstructure steeland metal deck. <strong>The</strong> interior constructionprogram also got underway and includeselectrical, HVAC and framing work inunderground levels, as well as a perimeterwall <strong>of</strong> masonry block on each floor that concealsthe foundation.By autumn, 185 West Broadway will bewatertight and the interior fit-out and finishesprogram long underway. <strong>The</strong> new buildingwill primarily be a curtainwall-clad box,accented with stone and painted metalcladding, as well as somestainless steel details atthe base. <strong>The</strong> buildingwill house academic andadministrative spaces, alaw library, student andfaculty dining, and state<strong>of</strong>-the-artA/V and technologysystems.By early 2009, thoughdecidedly cold in Manhattan,New York LawSchool’s 185 WestBroadway building willbe in full bloom. So itgrows…©John Baer/PDM Pictures Clamshell bucket removes earth frombeneath the slab through temporary voids inthe slab <strong>The</strong> clamshell bucket is lowered 60ftbelow ground, hollowing out the groundbeneath the slab©John Baer/PDM Pictures ©John Baer/PDM PicturesV O L U M E I V | Q III | 2 0 0 8
19Aging Gracefullyby Sonja Nel and LaKeta MorrisWe are celebrating two milestones this year: 20 years <strong>of</strong>service in London and 30 years in Texas. In addition toother activities, both anniversaries were celebrated withwonderful parties for employees, clients and industry partners.Cheers MateIn London, our 20th anniversary was feted with an event hosted inthe Crypt <strong>of</strong> the magnificent St. Paul’s Cathedral. This is also thesecond year <strong>Structure</strong> <strong>Tone</strong> is proud to be a member <strong>of</strong> the St.Paul’s Cathedral Foundation, which is celebrating its 300th anniversarynext year. Frank Renzler and guest enjoy the UKcelebration at St. Paul’s Cathedral, LondonAll guests had theopportunity to exclusivelyview the Cathedralfloor, whichincluded a private tour<strong>of</strong> the famous GeometricStaircase leadingup to the trophyroom where SirChristopher Wren’sgreat model is on display.<strong>The</strong> model isbased on an early planfor the Cathedral inthe form <strong>of</strong> a Greekcross. In addition tothe private tour, guestsenjoyed an abundance<strong>of</strong> conviviality, a livethree-piece jazz trioand gourmet canapésand champagne.<strong>The</strong> evening presentedus with the opportunity to remind everyone <strong>of</strong> the varioushighlights we have achieved over the years, from our first landmarkproject—Canary Wharf Tower—to the recently completediconic landmark—the 370,000sf Willis Building. <strong>The</strong> event was attendedby over 250 senior members <strong>of</strong> the industry includingclients and consultants from across the commercial <strong>of</strong>fice, refurbishmentand hotel sectors, as well as members <strong>of</strong> the STO executivemanagement team.Commenting on the anniversary, Dean Manning, managing director,said “This marks a major milestone for <strong>Structure</strong> <strong>Tone</strong>. We havemany successes to be proud <strong>of</strong>, most notably the completion <strong>of</strong>Willis, and much to look forward to as we enter the next phase <strong>of</strong>our growth. Here’s to the next 20 years!”Y’All ComeIn Texas, we had celebrations inboth Dallas and Houston. NotedDan Busch, president <strong>of</strong> Constructors,“Since our founding 30years ago, Constructors has hadmany significant accomplishments.As we look to the future, Texas andthe southwest are very vibrant marketsand Constructors is experiencing strong andsteady growth. We have a great team and look forwardto continuing our outstanding record <strong>of</strong> client service.”<strong>The</strong> Ghost Bar in Dallas was home to one event. Ghost Bar sitsatop the W Hotel in <strong>Victory</strong> Plaza and affords spectacular views <strong>of</strong>the city, particularly as night envelopes it and twinkling eveninglights provide a treat for the eyes. Unique features such as glassbottomedbalconies 30 floors above Dallas have made Ghost Barone <strong>of</strong> the most current hot spots in the city. Close to 400guests—clients, industry partners, Constructors’ staff and STO executivemanagement—enjoyed not only the views but also delicioustreats for the taste buds and much lively company.Constructors’ Houston <strong>of</strong>fice celebrated 30 years in Texas withmore than 100 guests enjoying great food, music and fun at <strong>The</strong>Houstonian’s Manor House. In addition to commemorating milestoneanniversaries, the parties are an acknowledgement and thankyou for relationships, not only with clients but also industry partnersand subcontractors and vendors. One such relationship, thatwith the Marek Family <strong>of</strong> Companies—a drywall contractor—extendsback our entire 30 years. In honor <strong>of</strong> that, Stan Marek, CEO<strong>of</strong> Marek, presented Dan Busch, president <strong>of</strong> Constructors, andCraig Hudeck, regional vice president in Houston, with a plaque <strong>of</strong>appreciation to honor our 30-year relationship. David Snyder, Constructors; Anne Kniffen, Lauckgroup; JudyPantello, Furniture Marketing Group; and Larry Kelso, CRESAPartners, at Constructors’ 30th bash in DallasV O L U M E I V | Q III | 2 0 0 8


