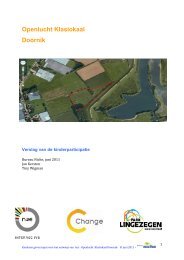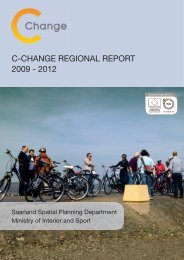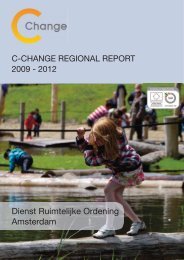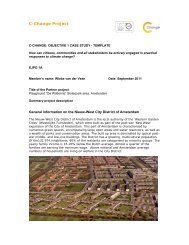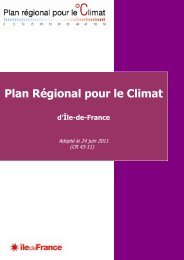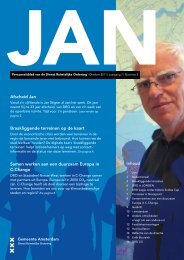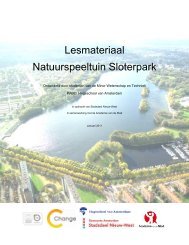Amsterdam 2040
Amsterdam 2040
Amsterdam 2040
- No tags were found...
You also want an ePaper? Increase the reach of your titles
YUMPU automatically turns print PDFs into web optimized ePapers that Google loves.
4 The high-rise visionUNESCO area in the<strong>Amsterdam</strong> city centre2 km zone around theUNESCO areazone alongside aninfrastructure bundlezone alongside aninfrastructure bundle,outside <strong>Amsterdam</strong>’smunicipal boundariesboundariesOVOVOVhigh-rise accents alongthe IJ waterwayCentral Station publictransport hubpublic transport hubpublic transport hubSchiphol Airportport<strong>Amsterdam</strong>’s wedgesof greenery5 Artist’s impression of thehigh-rise cluster at the formerShell precincts.Artist’s impression: Cees van derGiessen6 Panorama from the RiverAmstel looking towards theOmval high-rise quarter.Photo: Edwin van EisDensificationHigh-rise construction is hardly a new phenomenon for<strong>Amsterdam</strong>. The city now boasts a number of highlydistinctive high-rise clusters, which people use fororientation when approaching the city from thesurrounding landscape. Besides being a means tointensify land use, high-rise is also a powerful urbandevelopment instrument. For example, it has beenemployed along the Waterfront, where towers oneither side of the IJ waterway enhance the spatialrelationship between the two parts of the city.From the high-rise map in the set of instruments onecan see where high-rise is being encouraged fromthe viewpoint of optimum land use or because thereis reason for a hefty landscape-related or urbandevelopment accent. This arises in particular in theeasily accessible and highly visible zones alongsidenational trunk roads, except in specific cases wherethere are solid grounds for raising objections forlandscape-related reasons. This largely applies whenthere is the danger of a negative impact on the‘areas of exceptional value’, such as the city centre’sprotected cityscape and the section of the historicalring of canals that was inscribed on UNESCO’s WorldHeritage List since 2010. The high-rise policy is stricterthan in the past, especially in these zones.The Structural Vision is not just the source of inspirationbut incorporates the joint agreements about itsrealization as well, in terms of a timeline as well as interms of legislation and joint agreements. As noted, itis impossible to do everything everywhere all at once.Sometimes it is necessary to curb activities at onelocation in order to offer them a good chance ofattaining their full development elsewhere, thusencouraging the right function in the right place at theright time.This issue’s authorsConny Lauwers (b. 1950)– Has been working as an urban planner for the DRO since 1980– Between 1980 and 1987 she was involved in the urban regeneration processfor <strong>Amsterdam</strong>’s Dapper, Oosterpark and Transvaal neighbourhoods– From 1987 to 1994 she designed urban developments and drew up zoningplans for various port precincts– Since 1992 she has focused on the formulation of planning-related policyframeworks, as well as serving as a policy advisor and assessing policyeffectivenessBarbara Ponteyn (b. 1972)– Has been working as a planning expert for the DRO since 1991– She is active across various fields, including the hotel and food servicesindustry and advertising policy, as well as in the programming of metropolitanprojects such as the Northern and Southern Banks of the IJ, Zuidasand Overamstel– Within the Core Team and the Structural Vision Project Group she was responsiblefor the organization and passage of the Structural Vision through toits governmental enactment– Coordination and editing of the Memorandum of Responses and jointlyresponsible for the final editing of the Structural VisionKoos van Zanen (b. 1963)– Has been working as a planning expert for the DRO since 1992– He has focused on aspects that include residential issues and the housingmarket in the <strong>Amsterdam</strong> Metropolitan Area– Devises spatial policy for the knowledge economy in the city– Served as the Structural Vision’s general editorDuring the Structural Vision’spreparation, the DRO collaboratedclosely with other municipal departmentsinvolved in spatial development. The DROwas responsible for the project managementand provided most of the core team. Theproject group consisted of the followingpeople:Leonie van den Beuken (Port of<strong>Amsterdam</strong>)Ton Bossink (DRO, project managerfrom January 2008 to March 2010)Ellen Croes (DRO)Remco Daalder (DRO, project managerfrom April 2010)Kees Dignum (Housing and Social SupportDepartment)Pito Dingemanse (Port of <strong>Amsterdam</strong>)C.J. Dippel (Economic Affairs Department),Marthe van der Horst (Waternet)Suzanne Jeurissen (DRO)Eef Keijzer (DRO)Fokko Kuik (Department of Infrastructure,Traffic and Transport)Marlies Lambregts (Environmental andBuilding Department)Conny Lauwers (DRO)Margreet Leclercq (DRO)Bas van Leeuwen (DRO/<strong>Amsterdam</strong>Development Corporation)Marloes Michels (City Administration)Barbara Ponteyn (DRO)Esther Reith (DRO)Keimpe Reitsma (<strong>Amsterdam</strong> DevelopmentCorporation)Walewijn de Vaal (<strong>Amsterdam</strong> EngineeringBureau)Wouter van der Veur (DRO)Ronald Wiggers (Social DevelopmentDepartment)Gerard Willemsen (DRO, coordinator ofthe planMER)Paul Wolfs (Project Management Bureau)and Koos van Zanen (DRO)01 | 2011 31





