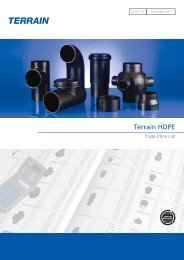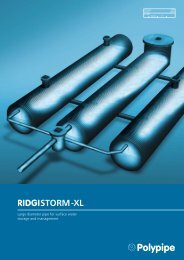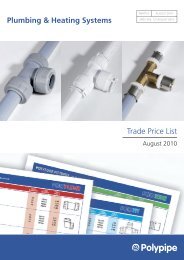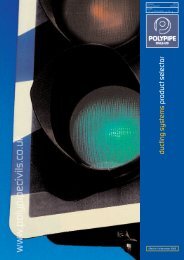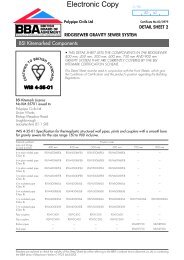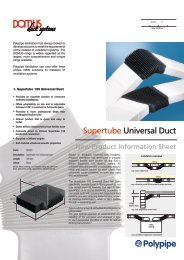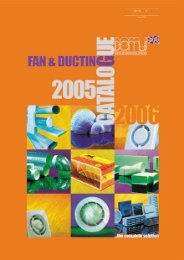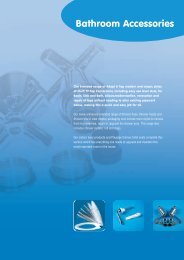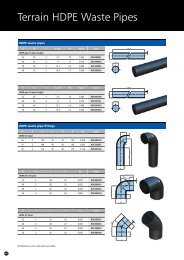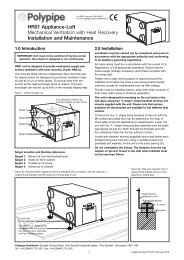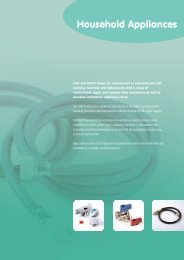Domestic & Commercial Ventilation Systems - Polypipe
Domestic & Commercial Ventilation Systems - Polypipe
Domestic & Commercial Ventilation Systems - Polypipe
- No tags were found...
You also want an ePaper? Increase the reach of your titles
YUMPU automatically turns print PDFs into web optimized ePapers that Google loves.
2.4mTechnical AdviceUNDERSTANDING ZONESWhen siting a fan, consideration also needs to begiven to the positioning of the fan in relation to theelectrical wiring.Zone 0 is defined as the interior of the bath or showertray.Zone 1 is limited by:(i) the finished floor level and the horizontal planecorresponding to the highest fixed showerhead orwater outlet or the horizontal plane lying 2.25m abovethe finished floor level, whichever is higher; and(ii) the vertical surface:a) circumscribing the bathtub or shower basin; orb) at a distance of 1.2m from the centre point ofthe fixed water outlet on the wall or ceiling forshowers without a basin.BUILDING REGULATIONSSince 1990 the UK Building Regulations haverecognised the importance of ventilationin domestic dwellings, with the publicationof Document F1 and from this date all newbuildings and approved extensions mustmake provision for ventilation in kitchens,utility rooms, bathrooms, shower roomsand WCs.<strong>Polypipe</strong> <strong>Ventilation</strong> has always advocatedthe need for ventilation in order to create ahealthier living environment. The productsshown in this catalogue all exceed the currentrevision of the UK Building Regulations whenused in the correct application.The recommended extract rate for a domestickitchen is 60 l/s, that can be reduced to30 l/s if a cooker hood is used or the extractfan is over the hob. Utility rooms if accessiblefrom inside the dwelling: 30 l/s; bathroomsand shower rooms: 15 l/s and separate WCs:6 l/s. In addition, if any of the rooms havenon-openable windows, the extract fan mustincorporate a timer capable of a 15 minuteoverrun.The table summarises the requirements that theF1 Building Regulations place on the efficientventilation of rooms. Although this table appliesspecifically to England, Wales and Scotland,it can be applied as a general guide for mostcountries, although climatic conditions mayhave an effect on the requirements.Zone 1 does not contain Zone 0. The space underthe bath or shower basin is considered to be Zone 1.However, if that space is only accessible with a tool, itis considered to be outside the zones.Zone 2 is limited by:(i) the finished floor level and the horizontal planecorresponding to the highest fixed showerhead orwater outlet or the horizontal plane lying 2.25 metresabove the finished floor level, whichever is higher; and(ii) the vertical surface at the boundary of Zone 1 andthe parallel vertical surface at a distance of 0.6m fromthe Zone 1 border.For showers without a basin, there is no Zone 2 but anincreased Zone 1 is provided by the horizontal dimensionof 1.2m mentioned in Regulation 701.32.3(ii)b.Room Background Extract ventilation fan rateventilationor passive stack (PSV)Kitchen 4000mm 2 30 l/sec adjacent to a hobor 60 l/sec elsewhereUtility room 4000mm 2 30 l/secBathroom 4000mm 2 15 l/secSanitary 4000mm 2 Mechanical extractionaccommodationat 6 l/secRoom without - Mechanical extraction aswindowsabove with 15 min. overrunSee page 41 for regulations on multi-room extractionZone 1Zone 2Zone 02.25mZone 0Zone 1Zone 22.25mZone 1Zone 2Zone 02.25mZone 0Zone 1Zone 22.25m3m0.1m.05m 0.1m0.6m0.6m0.6m0.6m0.6m0.6m2.4m4These diagrams detail the amendments as per the 17th Edition of the IEE Wiring Regulations



