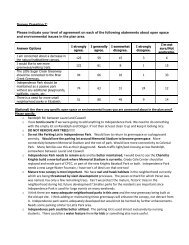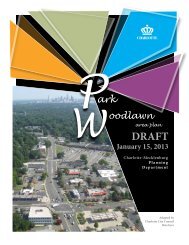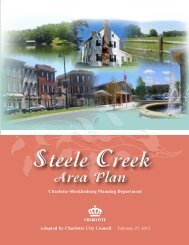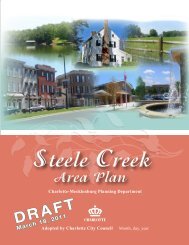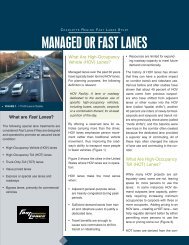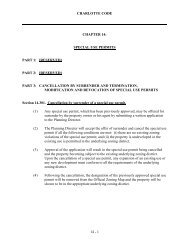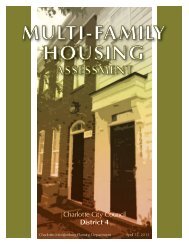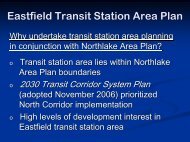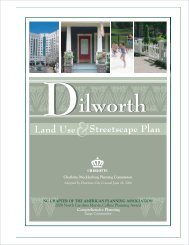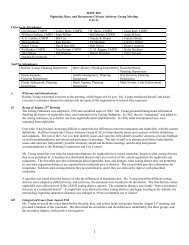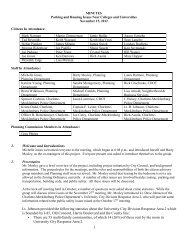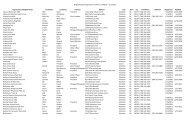transit oriented development districts - Charlotte-Mecklenburg County
transit oriented development districts - Charlotte-Mecklenburg County
transit oriented development districts - Charlotte-Mecklenburg County
You also want an ePaper? Increase the reach of your titles
YUMPU automatically turns print PDFs into web optimized ePapers that Google loves.
CHARLOTTE CODEPART 12: TRANSIT ORIENTED DEVELOPMENT DISTRICTS(b)When a lot abuts a rapid <strong>transit</strong> corridor, a minimum rear yard setbackshall be required, as specified in the approved station area plan. If astation area plan has not been approved, then the minimum rear yardsetback from the centerline of the rapid <strong>transit</strong> corridor shall be aminimum of 35 feet, or the width of the right-of-way, whichever isgreater.(3) Maximum heightThe permitted maximum height shall be determined by the distance of thestructure to the boundary line of the nearest single-family residential <strong>districts</strong> (R-3, R-4, R-5, R-6, and R-8). This distance shall be the shortest measurabledistance between the building footprint edges and nearby single-family residentialdistrict boundaries.The base height for all TOD <strong>districts</strong> shall be 40 feet. Height increases forportions of the building that are a further distance from single-family residentialzoning <strong>districts</strong>, are allowed at a rate of one additional foot of height for every 10feet of additional distance the portion of the building is from the edges of nearbysingle-family zoning <strong>districts</strong>. The intent of this standard is to allow the height ofa portion of a structure to increase the further away it is from nearby single-familyresidential zoning <strong>districts</strong>, resulting in a building with varying heights. Themaximum height shall be 120 feet.(Petition No. 2004-93 §9.1208(3) 10/18/04)(4) Minimum residential density(a)Residential <strong>development</strong>s and the residential component of multi-use<strong>development</strong>s shall have a minimum density of twenty (20) dwelling unitsper acre within the ¼ mile walking distance from a <strong>transit</strong> station.Between the ¼ and ½ mile walking distance, the minimum density shallbe fifteen (15) dwelling units per acre. Densities shall be based on theresidential portion of the site.For large or phased projects, the residential density for each phase shallmeet or exceed the minimum density requirements. If phases cannot meetthis requirement, but the overall Master Plan meets or exceeds theminimum density requirements, then approval may be granted by thePlanning Director for phases that meet at least 80% of the minimumdensity requirement, or the applicant may choose to rezone to the TODOptional zoning district, which allows variations in the TOD standards.(See Section 9.1212).(b) The residential component of mixed-use <strong>development</strong>s shall meet the FloorArea Ratio (FAR) requirements of Section 9.1208(5).9-193



