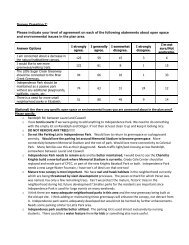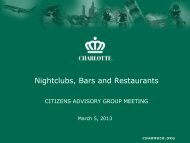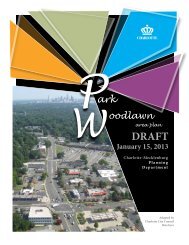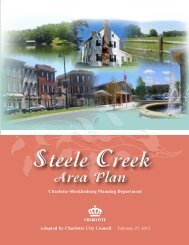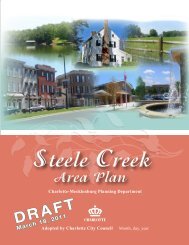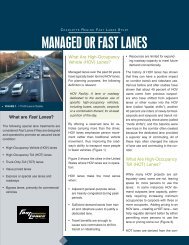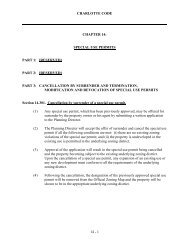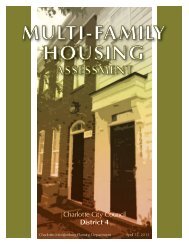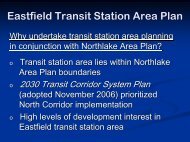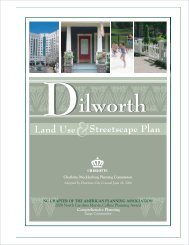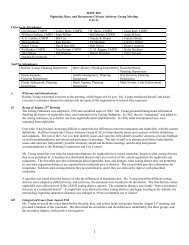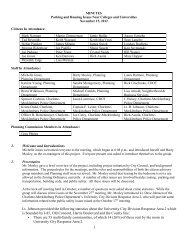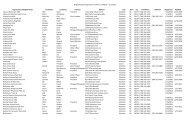transit oriented development districts - Charlotte-Mecklenburg County
transit oriented development districts - Charlotte-Mecklenburg County
transit oriented development districts - Charlotte-Mecklenburg County
You also want an ePaper? Increase the reach of your titles
YUMPU automatically turns print PDFs into web optimized ePapers that Google loves.
CHARLOTTE CODEPART 12: TRANSIT ORIENTED DEVELOPMENT DISTRICTS(b)(c)In the design of the building façade, attention shall be paid to the appearanceboth during the day and at night. Material and color changes alone do not meetthe requirements of this section and design elements, which are used to meetthe requirements of this section, shall be visually continuous around thebuilding. In the event that a building façade is not visible from a public streetor right-of-way then the Planning Director has the option of waiving thisrequirement.Special attention shall be given to the design of windows in the base. Bandwindows are prohibited. Recessed windows that are distinguished from theshaft of the building through the use of arches, pediments, mullions, and othertreatments are permitted.(3) Top of Buildings.(a)All rooftop mechanical equipment on buildings over 60’ in height shall bescreened from public view from below by integrating the equipment into thebuilding and roof design to the maximum extent feasible, by the use of parapetwalls or similar architectural treatments. Buildings under 60’ in height shallscreen all rooftop mechanical equipment from public view from above orbelow (based on the type of mechanical equipment utilized) by integrating itinto the building and roof design to the maximum extent feasible.(4) Building Entrances and Orientation.(a)At least one or more operable pedestrian entrances per building shall beprovided in at least two of the following circumstances:(1) When a lot abuts a public street right-of-way, at least one entrance(s)shall be provided along all building façade(s) fronting all public rightsof-way.(2) When a lot abuts an existing or proposed public open space system,multi-use trail, or greenway, entrance(s) shall be provided on thebuilding façade closest to public open space, multi-use trail, orgreenway.(3) When an approved station area plan depicts a required sidewalk notspecified in the subsections above, an entrance(s) shall be provided onthe building façade closest to the required sidewalk.If all three (3) of these circumstances exist, only two (2) entrances shall berequired, with the third being optional.9-204



