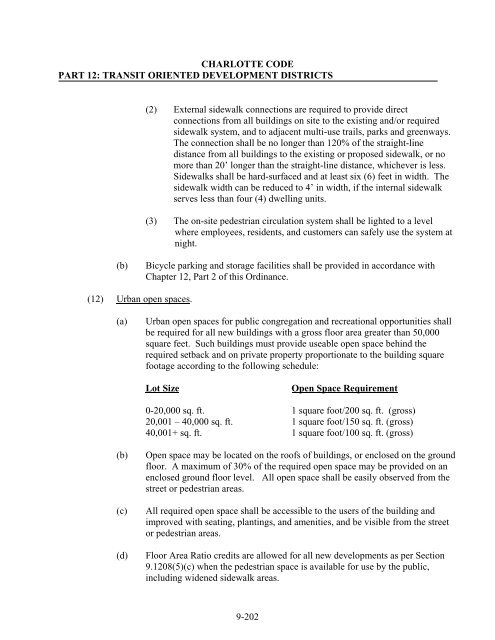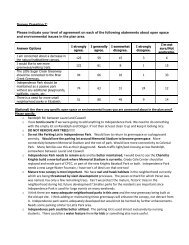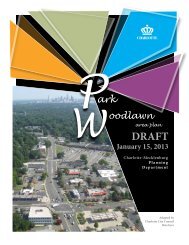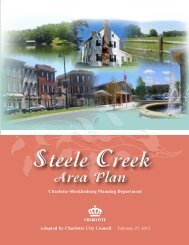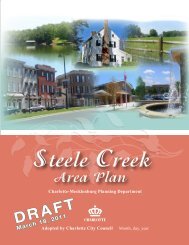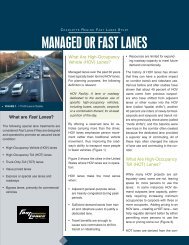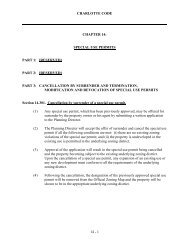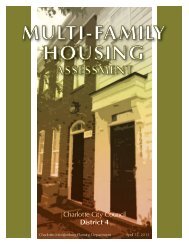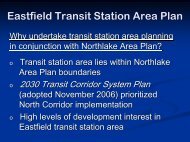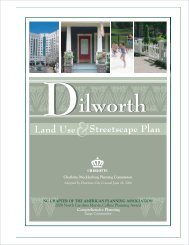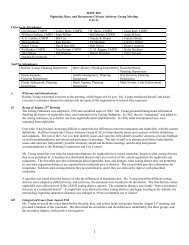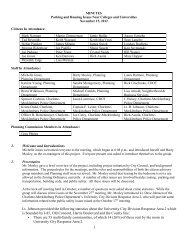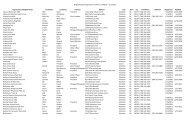transit oriented development districts - Charlotte-Mecklenburg County
transit oriented development districts - Charlotte-Mecklenburg County
transit oriented development districts - Charlotte-Mecklenburg County
Create successful ePaper yourself
Turn your PDF publications into a flip-book with our unique Google optimized e-Paper software.
CHARLOTTE CODEPART 12: TRANSIT ORIENTED DEVELOPMENT DISTRICTS(2) External sidewalk connections are required to provide directconnections from all buildings on site to the existing and/or requiredsidewalk system, and to adjacent multi-use trails, parks and greenways.The connection shall be no longer than 120% of the straight-linedistance from all buildings to the existing or proposed sidewalk, or nomore than 20’ longer than the straight-line distance, whichever is less.Sidewalks shall be hard-surfaced and at least six (6) feet in width. Thesidewalk width can be reduced to 4’ in width, if the internal sidewalkserves less than four (4) dwelling units.(3) The on-site pedestrian circulation system shall be lighted to a levelwhere employees, residents, and customers can safely use the system atnight.(b)Bicycle parking and storage facilities shall be provided in accordance withChapter 12, Part 2 of this Ordinance.(12) Urban open spaces.(a)Urban open spaces for public congregation and recreational opportunities shallbe required for all new buildings with a gross floor area greater than 50,000square feet. Such buildings must provide useable open space behind therequired setback and on private property proportionate to the building squarefootage according to the following schedule:Lot SizeOpen Space Requirement0-20,000 sq. ft. 1 square foot/200 sq. ft. (gross)20,001 – 40,000 sq. ft. 1 square foot/150 sq. ft. (gross)40,001+ sq. ft. 1 square foot/100 sq. ft. (gross)(b)(c)(d)Open space may be located on the roofs of buildings, or enclosed on the groundfloor. A maximum of 30% of the required open space may be provided on anenclosed ground floor level. All open space shall be easily observed from thestreet or pedestrian areas.All required open space shall be accessible to the users of the building andimproved with seating, plantings, and amenities, and be visible from the streetor pedestrian areas.Floor Area Ratio credits are allowed for all new <strong>development</strong>s as per Section9.1208(5)(c) when the pedestrian space is available for use by the public,including widened sidewalk areas.9-202


