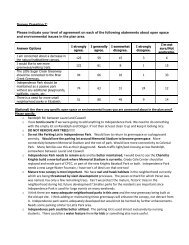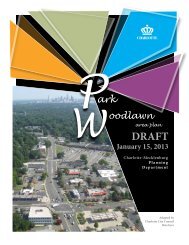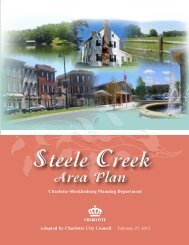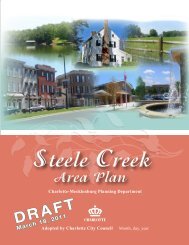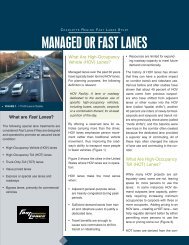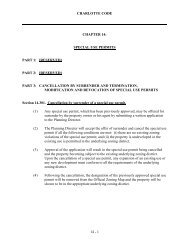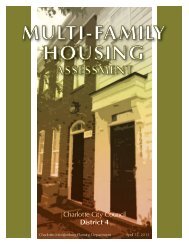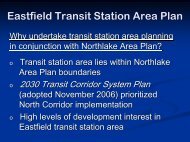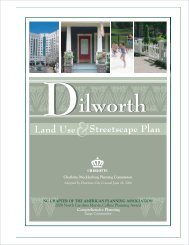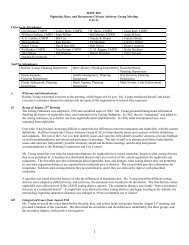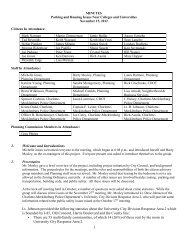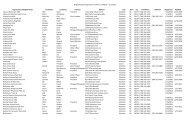transit oriented development districts - Charlotte-Mecklenburg County
transit oriented development districts - Charlotte-Mecklenburg County
transit oriented development districts - Charlotte-Mecklenburg County
You also want an ePaper? Increase the reach of your titles
YUMPU automatically turns print PDFs into web optimized ePapers that Google loves.
CHARLOTTE CODEPART 12: TRANSIT ORIENTED DEVELOPMENT DISTRICTS(k)All parking areas for more than 10 motorized vehicles (except for parking areas fordetached duplex, triplex or quadraplex dwellings on a single lot) shall providescreening which consists of either a 5-foot wide planting strip consisting of evergreenshrubbery to sufficient to visually separate land uses, or a finished masonry wall that isa minimum of 2 ½ feet in height, up to a maximum height of 3 feet, and that shall be40% - 50% open for safety and security purposes, or an alternative as approved by thePlanning Director. Evergreen shrubbery shall meet the requirements of Section12.303(g). However, a wall cannot be substituted for the planting strip along anypublic street or <strong>transit</strong>-way unless supplemented by landscaping in a minimum 3-footwide planting strip.If a wall is provided, then the area devoted to the wall shall be wide enough to allowfor its maintenance.The 5’ planting strip or the wall may be eliminated if abutting parking lots arecombined or interconnected with motor vehicular and pedestrian access.Shrubs and walls may be reduced in height to 30 inches when located within sighttriangles as required by the <strong>Charlotte</strong> Department of Transportation (CDOT). In noinstance shall a chain link fence or a barbed wire fence be permitted.(Petition No. 2004-128 §9.1208(6)(k) 2/21/05)(l)Structured parking facilities shall meet the following additional requirements:(1) At least fifty (50%) of the linear street level frontage of the facility shall bedevoted to retail, office, civic, institutional, or residential uses. If 75% or moreof the linear street frontage is devoted to such uses, then the total squarefootage of the uses shall be credited at 200% toward the required FARminimums.(2) If retail, office, civic, institutional, or residential uses are constructed on theside or rear of the facility, or above the ground floor on the street frontage ofthe facility, then the total square footage of these uses shall be credited at 200%toward the required FAR minimums.(3) Underground parking structures are permitted. Subsurface parking located inthe minimum setback shall be permitted, with an 8’ clearance from the top ofthe subsurface structure to the sidewalk, subject to an approved encroachmentagreement with CDOT. No ventilation shall be permitted in the setback.(4) A minimum 9-foot clearance shall be maintained on the first level and anyadditional level that provides disabled parking spaces. A minimum 7-footclearance shall be maintained throughout the remainder of the parking deck toensure the safe movement of vans and emergency vehicles.9-198



