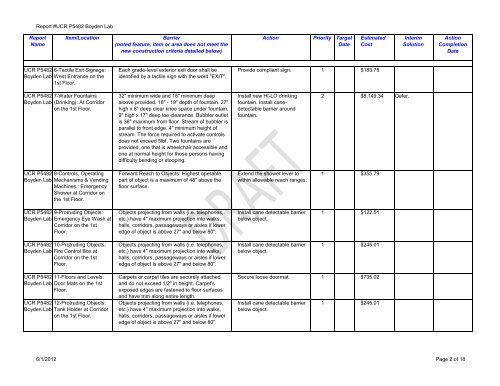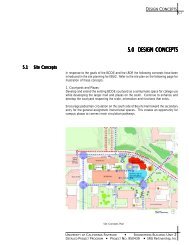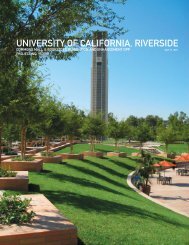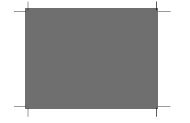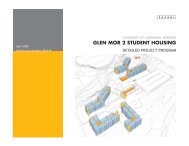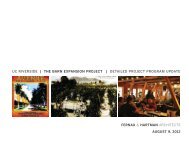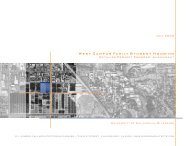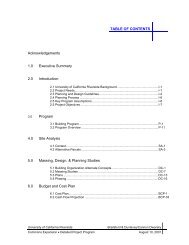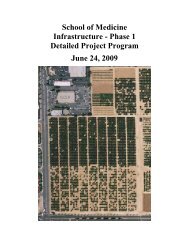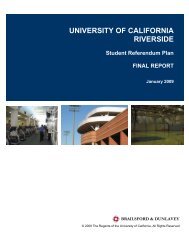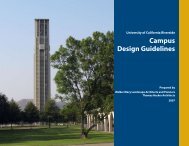Boyden Lab
Boyden Lab
Boyden Lab
- No tags were found...
Create successful ePaper yourself
Turn your PDF publications into a flip-book with our unique Google optimized e-Paper software.
Report #UCR P5482 <strong>Boyden</strong> <strong>Lab</strong>ReportNameItem/LocationBarrier(noted feature, item or area does not meet thenew construction criteria detailed below)Action Priority TargetDateEstimatedCostInterimSolutionActionCompletionDateUCR P5482 6-Tactile Exit Signage:<strong>Boyden</strong> <strong>Lab</strong> West Entrance on the1st Floor.Each grade-level exterior exit door shall beidentified by a tactile sign with the word "EXIT".Provide compliant sign. 1 $183.75UCR P5482 7-Water Fountains<strong>Boyden</strong> <strong>Lab</strong> (Drinking): At Corridoron the 1st Floor.32" minimum wide and 18" minimum deepalcove provided. 18" - 19" depth of fountain. 27"high x 8" deep clear knee space under fountain.9" high x 17" deep toe clearance. Bubbler outletis 36" maximum from floor. Stream of bubbler isparallel to front edge. 4" minimum height ofstream. The force required to activate controlsdoes not exceed 5lbf. Two fountains areprovided, one that is wheelchair accessible andone at normal height for those persons havingdifficulty bending or stooping.Install new HI-LO drinkingfountain. Install canedetectablebarrier aroundfountain.2 $8,149.34 Defer.UCR P5482 8-Controls, Operating<strong>Boyden</strong> <strong>Lab</strong> Mechanisms & VendingMachines.: EmergencyShower at Corridor onthe 1st Floor.Forward Reach to Objects: Highest operablepart of object is a maximum of 48" above thefloor surface.Extend the shower lever towithin allowable reach ranges.1 $355.79UCR P5482 9-Protruding Objects:<strong>Boyden</strong> <strong>Lab</strong> Emergency Eye Wash atCorridor on the 1stFloor.Objects projecting from walls (i.e. telephones,etc.) have 4" maximum projection into walks,halls, corridors, passageways or aisles if loweredge of object is above 27" and below 80".Install cane detectable barrierbelow object.1 $122.51UCR P5482 10-Protruding Objects:<strong>Boyden</strong> <strong>Lab</strong> Fire Control Box atCorridor on the 1stFloor.Objects projecting from walls (i.e. telephones,etc.) have 4" maximum projection into walks,halls, corridors, passageways or aisles if loweredge of object is above 27" and below 80".Install cane detectable barrierbelow object.1 $245.01UCR P5482 11-Floors and Levels:<strong>Boyden</strong> <strong>Lab</strong> Door Mats on the 1stFloor.UCR P5482 12-Protruding Objects:<strong>Boyden</strong> <strong>Lab</strong> Tank Holder at Corridoron the 1st Floor.Carpets or carpet tiles are securely attachedand do not exceed 1/2" in height. Carpet'sexposed edges are fastened to floor surfacesand have trim along entire length.Objects projecting from walls (i.e. telephones,etc.) have 4" maximum projection into walks,halls, corridors, passageways or aisles if loweredge of object is above 27" and below 80".Secure loose doormat. 1 $735.02Install cane detectable barrierbelow object.1 $245.016/1/2012 Page 2 of 18


