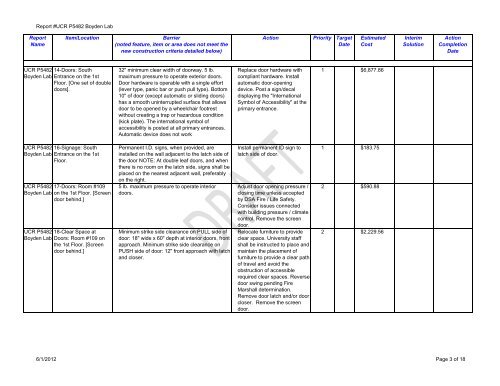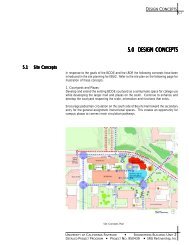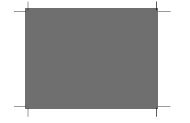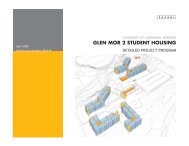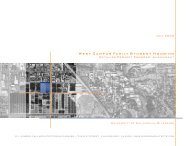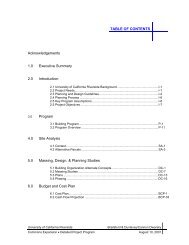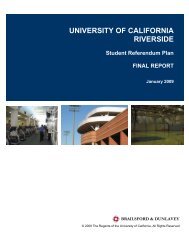Boyden Lab
Boyden Lab
Boyden Lab
- No tags were found...
Create successful ePaper yourself
Turn your PDF publications into a flip-book with our unique Google optimized e-Paper software.
Report #UCR P5482 <strong>Boyden</strong> <strong>Lab</strong>ReportNameItem/LocationBarrier(noted feature, item or area does not meet thenew construction criteria detailed below)Action Priority TargetDateEstimatedCostInterimSolutionActionCompletionDateUCR P5482 14-Doors: South<strong>Boyden</strong> <strong>Lab</strong> Entrance on the 1stFloor. [One set of doubledoors].32" minimum clear width of doorway. 5 lb.maximum pressure to operate exterior doors.Door hardware is operable with a single effort(lever type, panic bar or push pull type). Bottom10" of door (except automatic or sliding doors)has a smooth uninterrupted surface that allowsdoor to be opened by a wheelchair footrestwithout creating a trap or hazardous condition(kick plate). The international symbol ofaccessibility is posted at all primary entrances.Automatic device does not workReplace door hardware withcompliant hardware. Installautomatic door-openingdevice. Post a sign/decaldisplaying the "InternationalSymbol of Accessibility" at theprimary entrance.1 $6,877.86UCR P5482 16-Signage: South<strong>Boyden</strong> <strong>Lab</strong> Entrance on the 1stFloor.UCR P5482 17-Doors: Room #109<strong>Boyden</strong> <strong>Lab</strong> on the 1st Floor. [Screendoor behind.]UCR P5482 18-Clear Space at<strong>Boyden</strong> <strong>Lab</strong> Doors: Room #109 onthe 1st Floor. [Screendoor behind.]Permanent I.D. signs, when provided, areinstalled on the wall adjacent to the latch side ofthe door NOTE: At double leaf doors, and whenthere is no room on the latch side, signs shall beplaced on the nearest adjacent wall, preferablyon the right.5 lb. maximum pressure to operate interiordoors.Minimum strike side clearance on PULL side ofdoor: 18" wide x 60" depth at interior doors, frontapproach. Minimum strike side clearance onPUSH side of door: 12" front approach with latchand closer.Install permanent ID sign tolatch side of door.Adjust door opening pressure /closing time unless acceptedby DSA Fire / Life Safety.Consider issues connectedwith building pressure / climatecontrol. Remove the screendoor.Relocate furniture to provideclear space. University staffshall be instructed to place andmaintain the placement offurniture to provide a clear pathof travel and avoid theobstruction of accessiblerequired clear spaces. Reversedoor swing pending FireMarshall determination.Remove door latch and/or doorcloser. Remove the screendoor.1 $183.752 $590.882 $2,229.566/1/2012 Page 3 of 18


