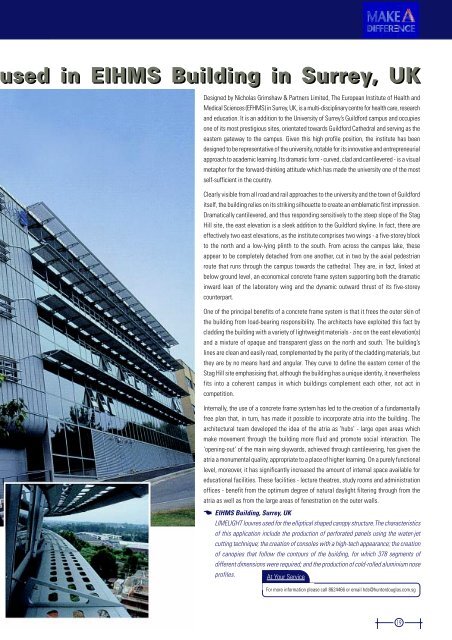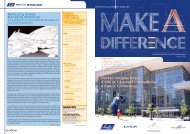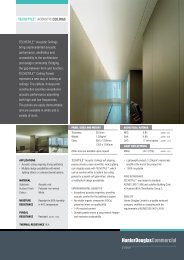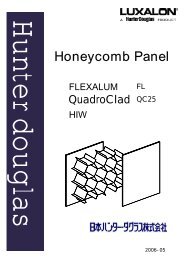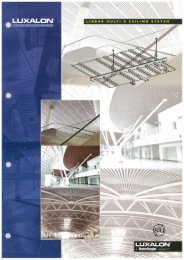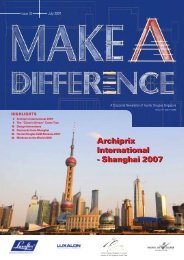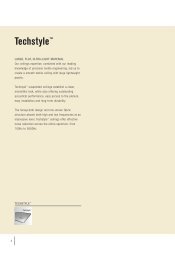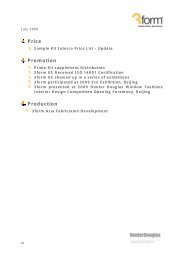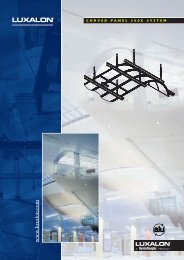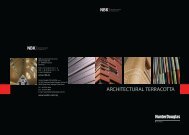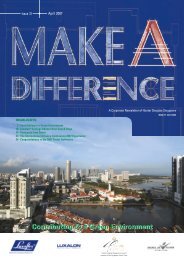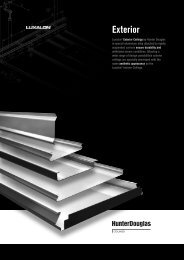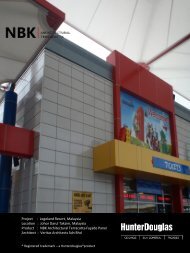Award Ceremony - ap.hunterdouglas....
Award Ceremony - ap.hunterdouglas....
Award Ceremony - ap.hunterdouglas....
Create successful ePaper yourself
Turn your PDF publications into a flip-book with our unique Google optimized e-Paper software.
used in EIHMS Building in Surrey, UKDesigned by Nicholas Grimshaw & Partners Limited, The European Institute of Health andMedical Sciences (EFHMS) in Surrey, UK, is a multi-disciplinary centre for health care, researchand education. It is an addition to the University of Surrey’s Guildford campus and occupiesone of its most prestigious sites, orientated towards Guildford Cathedral and serving as theeastern gateway to the campus. Given this high profile position, the institute has beendesigned to be representative of the university, notable for its innovative and entrepreneurial<strong>ap</strong>proach to academic learning. Its dramatic form - curved, clad and cantilevered - is a visualmet<strong>ap</strong>hor for the forward-thinking attitude which has made the university one of the mostself-sufficient in the country.Clearly visible from all road and rail <strong>ap</strong>proaches to the university and the town of Guildforditself, the building relies on its striking silhouette to create an emblematic first impression.Dramatically cantilevered, and thus responding sensitively to the steep slope of the StagHill site, the east elevation is a sleek addition to the Guildford skyline. In fact, there areeffectively two east elevations, as the institute comprises two wings - a five-storey blockto the north and a low-lying plinth to the south. From across the campus lake, these<strong>ap</strong>pear to be completely detached from one another, cut in two by the axial pedestrianroute that runs through the campus towards the cathedral. They are, in fact, linked atbelow ground level, an economical concrete frame system supporting both the dramaticinward lean of the laboratory wing and the dynamic outward thrust of its five-storeycounterpart.One of the principal benefits of a concrete frame system is that it frees the outer skin ofthe building from load-bearing responsibility. The architects have exploited this fact bycladding the building with a variety of lightweight materials - zinc on the east elevation(s)and a mixture of opaque and transparent glass on the north and south. The building’slines are clean and easily read, complemented by the purity of the cladding materials, butthey are by no means hard and angular. They curve to define the eastern corner of theStag Hill site emphasising that, although the building has a unique identity, it neverthelessfits into a coherent campus in which buildings complement each other, not act incompetition.Internally, the use of a concrete frame system has led to the creation of a fundamentallyfree plan that, in turn, has made it possible to incorporate atria into the building. Thearchitectural team developed the idea of the atria as ‘hubs’ - large open areas whichmake movement through the building more fluid and promote social interaction. The‘opening-out’ of the main wing skywards, achieved through cantilevering, has given theatria a monumental quality, <strong>ap</strong>propriate to a place of higher learning. On a purely functionallevel, moreover, it has significantly increased the amount of internal space available foreducational facilities. These facilities - lecture theatres, study rooms and administrationoffices - benefit from the optimum degree of natural daylight filtering through from theatria as well as from the large areas of fenestration on the outer walls.☛EIHMS Building, Surrey, UKLIMELIGHT louvres used for the elliptical sh<strong>ap</strong>ed canopy structure.The characteristicsof this <strong>ap</strong>plication include the production of perforated panels using the water-jetcutting technique; the creation of consoles with a high-tech <strong>ap</strong>pearance; the creationof canopies that follow the contours of the building, for which 378 segments ofdifferent dimensions were required; and the production of cold-rolled aluminium noseprofiles.At Your ServiceFor more information please call 8624466 or email hds@<strong>hunterdouglas</strong>.com.sg19


