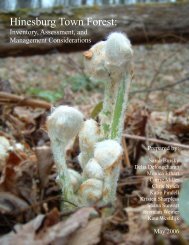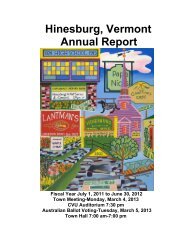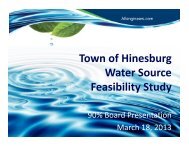Zoning Regulations - The Town of Hinesburg
Zoning Regulations - The Town of Hinesburg
Zoning Regulations - The Town of Hinesburg
Create successful ePaper yourself
Turn your PDF publications into a flip-book with our unique Google optimized e-Paper software.
<strong>Hinesburg</strong> <strong>Zoning</strong> <strong>Regulations</strong> – October 12, 2009 Article 3requirements <strong>of</strong> the development. As soil characteristics vary within the district, industrial useswhich require more stable soils shall be prioritized for development in the upland regions. PatrickBrook, and other LaPlatte tributaries shall be protected with adequate building setbacks andvegetated buffers to allow for naturally occurring channel realignment and water quality protection.Southern access to this district is currently provided from Riggs Road and this access should serveboth industrial and residential uses within this portion <strong>of</strong> the district. In addition, as part <strong>of</strong> thepermitting process, development on the northern side <strong>of</strong> this district shall include a second accesspoint from CVU road. North/south connectivity between these 2 major access points shall beplanned for (at minimum via a right <strong>of</strong> way connection), although the type <strong>of</strong> connection (street,path, etc.) will depend on development proposals for the area, permitting issues, and the overallpublic interest.3.7.1 DISTRICT BOUNDARIES AND LIMITSThis district is generally bounded by and follows parcel lines as depicted on the 2008 TaxMap (as depicted on Village Growth Area <strong>Zoning</strong> District Map), except as noted in the morespecific description that follows. Starting at the southeast corner <strong>of</strong> parcel 16-20-56.500,north along the west side <strong>of</strong> the Route 116 right <strong>of</strong> way to the northeast corner <strong>of</strong> parcel 16-20-56.500. Proceed east across the Route 116 and along the south edge <strong>of</strong> the right <strong>of</strong> way tothe northeast corner <strong>of</strong> parcel 16-20-56.800. Proceed south then east, then south along thisparcel boundary to the southeast corner <strong>of</strong> parcel 16-20-56.800. Continue south thennortheast along the boundary <strong>of</strong> parcel 16-20-56.900 to the parcel’s northeast corner.Proceed south along the parcel boundary, and continue south across the parcel to PatrickBrook. Follow Patrick Brook to the southwest (downstream) nearly to a point approximately55’ east <strong>of</strong> the southwest corner <strong>of</strong> parcel 16-20-56.900. Proceed west along parcelboundaries to Route 116. Proceed west across the Route 116 right <strong>of</strong> way to the southeastcorner <strong>of</strong> parcel 16-20-56.500 (starting point).3.7.2 DIMENSIONAL STANDARDSMin. Resid. Lot Size: 6,000 sq ftMin. Lot Frontage: 60 ftMinimum Lot Depth: 100 ftMin. Front Setback: 10 ft (from ROW edge)50’ (from Rt 116 ROW edge)Min. Side Setback: 10 ftMin. Rear Setback: 10 ftMax. Lot Coverage: 60%3.7.3 DENSITYResidential base density*: 3 units/per acreNon-residential density: none defined; limits based on lot coverage, maximum height,dimensional standards, parking, site plan standards, etc.* See density bonus/incentives section for opportunities to exceed base density.3.7.4 PERMITTED USES (INDUSTRIAL)<strong>The</strong> following uses are permitted when the total footprint area <strong>of</strong> all structures on the lot isless than 40,000 square feet.(1) Manufacturing, warehousing and distribution facilities which substantially utilizerenewable energy resources such as solar and wind power generation, geothermal or- Page 22 -






