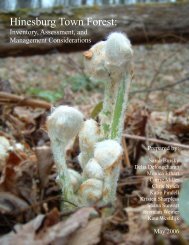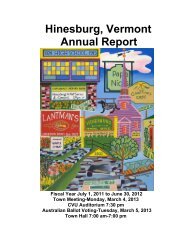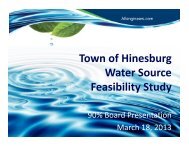Zoning Regulations - The Town of Hinesburg
Zoning Regulations - The Town of Hinesburg
Zoning Regulations - The Town of Hinesburg
Create successful ePaper yourself
Turn your PDF publications into a flip-book with our unique Google optimized e-Paper software.
<strong>Hinesburg</strong> <strong>Zoning</strong> <strong>Regulations</strong> – October 12, 2009 Article 4Section 4.4 DEVELOPMENT ON A PRIVATE RIGHT OF WAY OR CLASS 4 TOWN ROADDevelopment Review Board approval is required before an easement or right <strong>of</strong> way or Class 4<strong>Town</strong> Road may be used as the primary access to any lot whether or not the lot has frontage on apublic road or public waters, regardless <strong>of</strong> whether the lot is in <strong>Hinesburg</strong> or an adjacent town.4.4.1 <strong>The</strong> applicant shall notify the secretary <strong>of</strong> the Development Review Board at least ten (10)days prior to the next regularly scheduled Development Review Board meeting at which theapplicant desires the right <strong>of</strong> way proposal to be considered. <strong>The</strong> applicant shall submit acompleted application and fee together with two (2) sets plans as well as one (1) set <strong>of</strong> 11" X17" or 8.5" X 11" reductions <strong>of</strong> the plans, data, and information which shall include:(1) Site plan drawn to scale showing, existing features, proposed access and 50 foot right<strong>of</strong> way, existing and proposed structures, north arrow and scale, title block (names,date, location), any existing and/or proposed wells & septic systems within 100 feet <strong>of</strong>the proposed right <strong>of</strong> way.(2) Legal language for deed that addresses the method for sharing the maintenance,repair, and snow plowing <strong>of</strong> the common portion <strong>of</strong> the road.(3) If the right <strong>of</strong> way is to be used by more than one dwelling, evidence that the road willpermit emergency vehicle access to the site at all seasons and meet appropriate roadstandards as determined by the Development Review Board.4.4.2 <strong>The</strong> Development Review Board shall review the application and supporting information forevidence that safe and legal year-round access is assured to the lot.4.4.3 In keeping with Section 5.7.1, Development Review Board approval is required before aneasement or right-<strong>of</strong>-way may be used as primary access to any lot.4.4.4 Except as detailed in section 4.4.5, development on a private right <strong>of</strong> way approval shallexpire three (3) years after the date <strong>of</strong> issue if substantial construction has not begun at thattime. A single one-year extension from the original expiration date may be granted by theDevelopment Review Board, if the Board determines that conditions are essentiallyunchanged from the time <strong>of</strong> the original approval. In the case <strong>of</strong> administrative or courtappeal, the one-year shall not start until the decision has become final. See Section 4.1.7concerning renewal <strong>of</strong> <strong>Zoning</strong> Permits.4.4.5 For Development undergoing subdivision review, approval for development on a privateright-<strong>of</strong>-way shall be incorporated into subdivision review and shall not require separatereview under section 4.4. Furthermore, development on a private right-<strong>of</strong>-way approvalsincorporated into subdivision review shall not expire once an approved subdivision plat orcertification by the clerk is filed, pursuant to the Act (section 4463b).Section 4.5 PLANNED UNIT DEVELOPMENTS4.5.1 Purpose: In accordance with the Act [§4417], Planned Unit Developments (PUDs) arepermitted in designated zoning districts to allow for innovative and flexible design anddevelopment that will promote the most appropriate use <strong>of</strong> land, help implement the policies<strong>of</strong> the <strong>Town</strong> Plan, and specifically achieve one or more <strong>of</strong> the following objectives:(1) cluster development to accommodate new housing and conserve energy, avoid thefragmentation <strong>of</strong> productive farmland, forest and wildlife habitat, and maintain<strong>Hinesburg</strong>'s rural, open character;(2) facilitate the adequate and economical provision <strong>of</strong> streets and utilities, and providesone or more other public benefits;(3) accommodate new development in a manner that maintains the town's historicsettlement patterns and protects significant natural, cultural and scenic features as- Page 42 -






