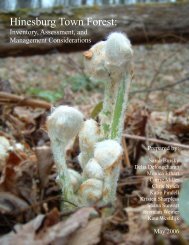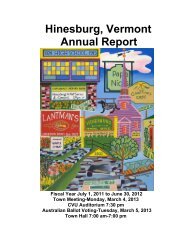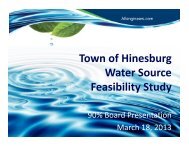Zoning Regulations - The Town of Hinesburg
Zoning Regulations - The Town of Hinesburg
Zoning Regulations - The Town of Hinesburg
You also want an ePaper? Increase the reach of your titles
YUMPU automatically turns print PDFs into web optimized ePapers that Google loves.
<strong>Hinesburg</strong> <strong>Zoning</strong> <strong>Regulations</strong> – October 12, 2009 Article 4(4) Adequacy <strong>of</strong> exterior lighting for safe circulation on the site without creating <strong>of</strong>f-siteglare and excess illumination.(5) Adequacy <strong>of</strong> sewer and water.(6) Adequacy <strong>of</strong> drainage and grading plan, ensuring treatment and control <strong>of</strong> stormwaterrun<strong>of</strong>f, control <strong>of</strong> soil erosion during and after construction, and proper designsolutions for steep slopes and poorly drained areas.(7) Consistency with the <strong>Town</strong> Plan in regards to the pattern <strong>of</strong> development,preservation <strong>of</strong> significant natural and cultural resources, and the location and nature<strong>of</strong> existing and planned roadways and other public facilities.(8) Proper planning and design in regard to hazardous wastes and avoidance <strong>of</strong> run<strong>of</strong>f.(9) Conformance with design standards as stated in Sections 3.4.5 and 5.6, where theyapply.4.3.5 <strong>The</strong> Development Review Board may limit the number and width <strong>of</strong> access drives to securetraffic mobility and safety. It may also require the provision <strong>of</strong> joint facilities for access,parking, and utilities.4.3.6 No commercial or industrial use shall operate outside the hours <strong>of</strong> 6:00 a.m. to 10:00 p.m.without the conditional use approval <strong>of</strong> the Development Review Board. Hours <strong>of</strong> operationmay be established by the Development Review Board in instances where site plan approvalis required but no conditional use approval is required.4.3.7 Site plan approval shall expire after the period <strong>of</strong> time set forth in Section 8.5.4.3.8 Landscaping Plan & Standards:PURPOSE: <strong>The</strong> <strong>Town</strong> <strong>of</strong> <strong>Hinesburg</strong> recognizes the importance <strong>of</strong> trees, landscaping, andwell-planned green spaces in promoting the health, safety, and welfare <strong>of</strong> residents throughimproved drainage, water supply recharge, flood control, air quality, sun control, shade, andaesthetics. Landscaping shall be required and a landscape plan submitted for all uses subjectto site plan review, and, within the village growth area districts, for subdivisions and plannedunit developments. In evaluating landscaping, screening, and street tree plan elements, theDevelopment Review Board shall promote the retention <strong>of</strong> existing, healthy trees whileencouraging the use <strong>of</strong> a variety <strong>of</strong> plant species that are suited to the site and soil conditions.Native plant species are preferred, and under no circumstances shall non-native invasivespecies be used. See “Invasive Plants <strong>of</strong> the Eastern US” website (www.invasive.org/eastern)for a list <strong>of</strong> non-native invasive species. Also see the Vermont Invasive Plant Councilwebsite (www.vtinvasiveplants.org) for more information on invasive species managementand statewide restrictions. Contact the Planning & <strong>Zoning</strong> Office and/or the <strong>Hinesburg</strong> TreeWarden for street tree species recommendations.(1) Landscaping Plan: Applicants are encouraged, but not required, to have the plancrafted by a landscape architect, pr<strong>of</strong>essional landscape designer, or other landscapepr<strong>of</strong>essional. For subdivisions and planned unit developments in the village growtharea, such plans shall be submitted with the preliminary and final plat applications.<strong>The</strong> plan shall include:(a) All proposed physical improvements, such as buildings, parking areas,sidewalks, etc.(b) <strong>The</strong> location <strong>of</strong> existing natural features, such as significant trees, streams,wetlands, and rock outcroppings.(c) Proposed landscaping location and materials, including existing vegetation toremain, types <strong>of</strong> new plant materials, identified by common name andbotanical name, sizes <strong>of</strong> all new plant materials by height and/or diameter at- Page 40 -






