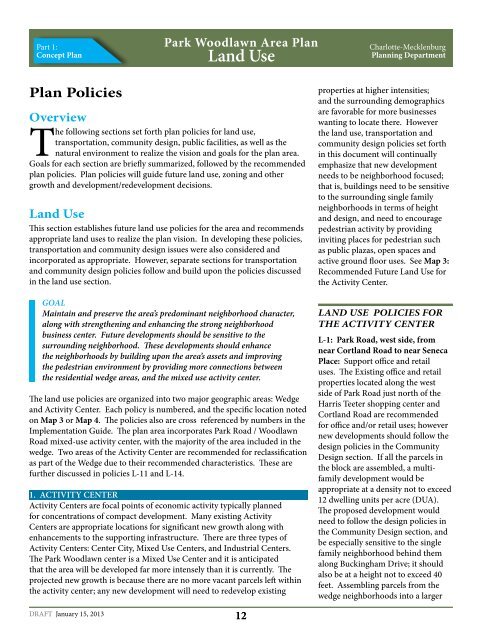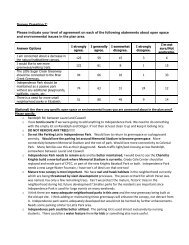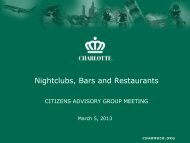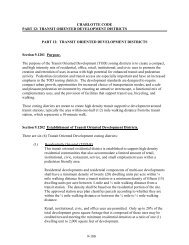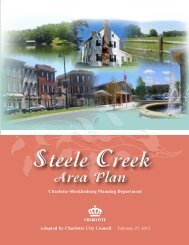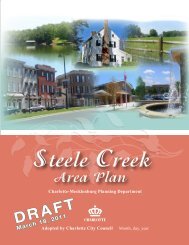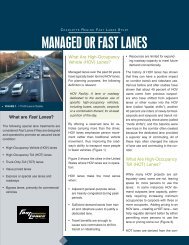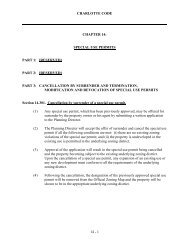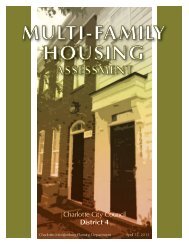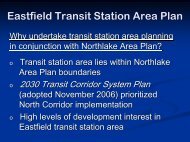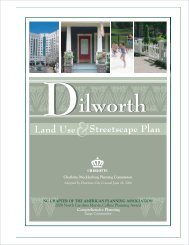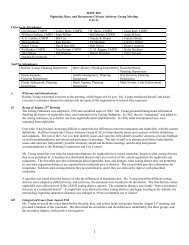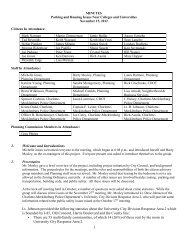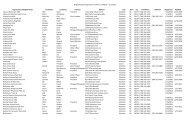Park Woodlawn Area Plan - Charlotte-Mecklenburg County
Park Woodlawn Area Plan - Charlotte-Mecklenburg County
Park Woodlawn Area Plan - Charlotte-Mecklenburg County
- No tags were found...
Create successful ePaper yourself
Turn your PDF publications into a flip-book with our unique Google optimized e-Paper software.
Part 1:Concept <strong>Plan</strong><strong>Park</strong> <strong>Woodlawn</strong> <strong>Area</strong> <strong>Plan</strong>Land Use<strong>Charlotte</strong>-<strong>Mecklenburg</strong><strong>Plan</strong>ning Department<strong>Plan</strong> PoliciesOverviewThe following sections set forth plan policies for land use,transportation, community design, public facilities, as well as thenatural environment to realize the vision and goals for the plan area.Goals for each section are briefly summarized, followed by the recommendedplan policies. <strong>Plan</strong> policies will guide future land use, zoning and othergrowth and development/redevelopment decisions.Land UseThis section establishes future land use policies for the area and recommendsappropriate land uses to realize the plan vision. In developing these policies,transportation and community design issues were also considered andincorporated as appropriate. However, separate sections for transportationand community design policies follow and build upon the policies discussedin the land use section.GOALMaintain and preserve the area’s predominant neighborhood character,along with strengthening and enhancing the strong neighborhoodbusiness center. Future developments should be sensitive to thesurrounding neighborhood. These developments should enhancethe neighborhoods by building upon the area’s assets and improvingthe pedestrian environment by providing more connections betweenthe residential wedge areas, and the mixed use activity center.The land use policies are organized into two major geographic areas: Wedgeand Activity Center. Each policy is numbered, and the specific location notedon Map 3 or Map 4. The policies also are cross referenced by numbers in theImplementation Guide. The plan area incorporates <strong>Park</strong> Road / <strong>Woodlawn</strong>Road mixed-use activity center, with the majority of the area included in thewedge. Two areas of the Activity Center are recommended for reclassificationas part of the Wedge due to their recommended characteristics. These arefurther discussed in policies L-11 and L-14.1. ACTIVITY CENTERActivity Centers are focal points of economic activity typically plannedfor concentrations of compact development. Many existing ActivityCenters are appropriate locations for significant new growth along withenhancements to the supporting infrastructure. There are three types ofActivity Centers: Center City, Mixed Use Centers, and Industrial Centers.The <strong>Park</strong> <strong>Woodlawn</strong> center is a Mixed Use Center and it is anticipatedthat the area will be developed far more intensely than it is currently. Theprojected new growth is because there are no more vacant parcels left withinthe activity center; any new development will need to redevelop existingproperties at higher intensities;and the surrounding demographicsare favorable for more businesseswanting to locate there. Howeverthe land use, transportation andcommunity design policies set forthin this document will continuallyemphasize that new developmentneeds to be neighborhood focused;that is, buildings need to be sensitiveto the surrounding single familyneighborhoods in terms of heightand design, and need to encouragepedestrian activity by providinginviting places for pedestrian suchas public plazas, open spaces andactive ground floor uses. See Map 3:Recommended Future Land Use forthe Activity Center.Land Use Policies forthe Activity CenterL-1: <strong>Park</strong> Road, west side, fromnear Cortland Road to near SenecaPlace: Support office and retailuses. The Existing office and retailproperties located along the westside of <strong>Park</strong> Road just north of theHarris Teeter shopping center andCortland Road are recommendedfor office and/or retail uses; howevernew developments should follow thedesign policies in the CommunityDesign section. If all the parcels inthe block are assembled, a multifamilydevelopment would beappropriate at a density not to exceed12 dwelling units per acre (DUA).The proposed development wouldneed to follow the design policies inthe Community Design section, andbe especially sensitive to the singlefamily neighborhood behind themalong Buckingham Drive; it shouldalso be at a height not to exceed 40feet. Assembling parcels from thewedge neighborhoods into a largerDRAFT January 15, 201312


