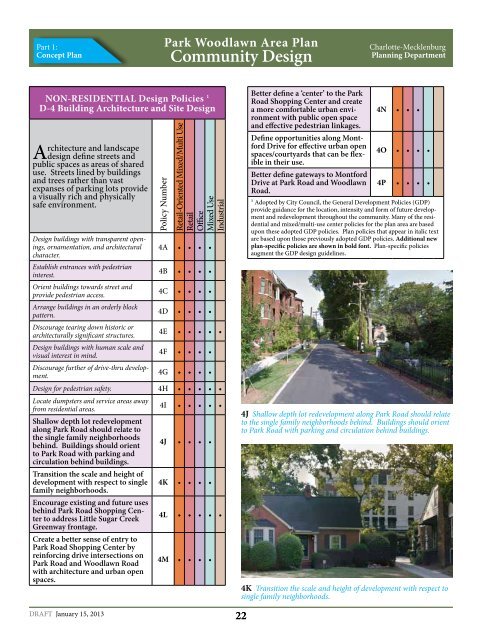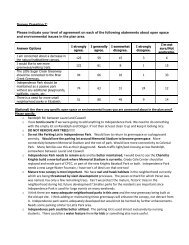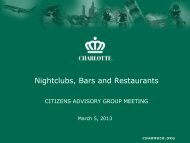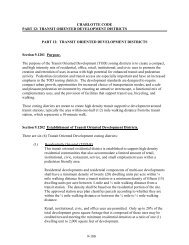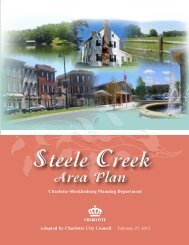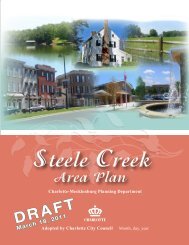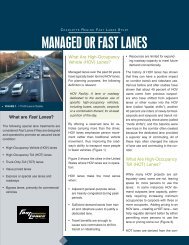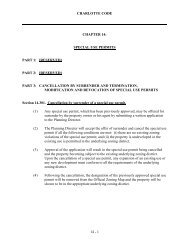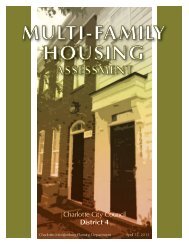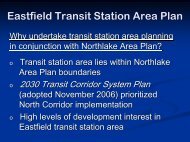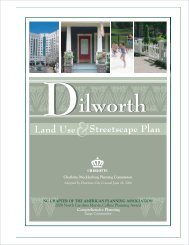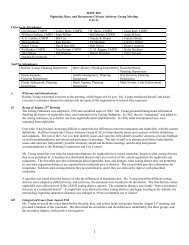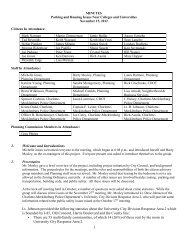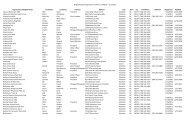Park Woodlawn Area Plan - Charlotte-Mecklenburg County
Park Woodlawn Area Plan - Charlotte-Mecklenburg County
Park Woodlawn Area Plan - Charlotte-Mecklenburg County
- No tags were found...
You also want an ePaper? Increase the reach of your titles
YUMPU automatically turns print PDFs into web optimized ePapers that Google loves.
Part 1:Concept <strong>Plan</strong><strong>Park</strong> <strong>Woodlawn</strong> <strong>Area</strong> <strong>Plan</strong>Community Design<strong>Charlotte</strong>-<strong>Mecklenburg</strong><strong>Plan</strong>ning DepartmentNON-RESIDENTIAL Design Policies ¹D-4 Building Architecture and Site Designrchitecture and landscapeAdesign define streets andpublic spaces as areas of shareduse. Streets lined by buildingsand trees rather than vastexpanses of parking lots providea visually rich and physicallysafe environment.DRAFT January 15, 2013Policy NumberRetail-Oriented Mixed/Multi UseRetailOfficeMixed UseIndustrialDesign buildings with transparent openings,ornamentation, and architectural 4A • • • •character.Establish entrances with pedestrianinterest.4B • • • •Orient buildings towards street andprovide pedestrian access.4C • • • •Arrange buildings in an orderly blockpattern.4D • • • •Discourage tearing down historic orarchitecturally significant structures.4E • • • • •Design buildings with human scale andvisual interest in mind.4F • • • •Discourage further of drive-thru development.4G • • • •Design for pedestrian safety. 4H • • • • •Locate dumpsters and service areas awayfrom residential areas.4I • • • • •Shallow depth lot redevelopmentalong <strong>Park</strong> Road should relate tothe single family neighborhoodsbehind. Buildings should orient4J • • • •to <strong>Park</strong> Road with parking andcirculation behind buildings.Transition the scale and height ofdevelopment with respect to single 4K • • • •family neighborhoods.Encourage existing and future usesbehind <strong>Park</strong> Road Shopping Centerto address Little Sugar Creek4L • • • • •Greenway frontage.Create a better sense of entry to<strong>Park</strong> Road Shopping Center byreinforcing drive intersections on<strong>Park</strong> Road and <strong>Woodlawn</strong> Roadwith architecture and urban openspaces.4M • • • •22Better define a ‘center’ to the <strong>Park</strong>Road Shopping Center and createa more comfortable urban environment4N • • •with public open spaceand effective pedestrian linkages.Define opportunities along MontfordDrive for effective urban openspaces/courtyards that can be flexible4O • • • •in their use.Better define gateways to MontfordDrive at <strong>Park</strong> Road and <strong>Woodlawn</strong> 4P • • • •Road.¹ Adopted by City Council, the General Development Policies (GDP)provide guidance for the location, intensity and form of future developmentand redevelopment throughout the community. Many of the residentialand mixed/multi-use center policies for the plan area are basedupon these adopted GDP policies. <strong>Plan</strong> policies that appear in italic textare based upon those previously adopted GDP policies. Additional newplan-specific policies are shown in bold font. <strong>Plan</strong>-specific policiesaugment the GDP design guidelines.4J Shallow depth lot redevelopment along <strong>Park</strong> Road should relateto the single family neighborhoods behind. Buildings should orientto <strong>Park</strong> Road with parking and circulation behind buildings.4K Transition the scale and height of development with respect tosingle family neighborhoods.


