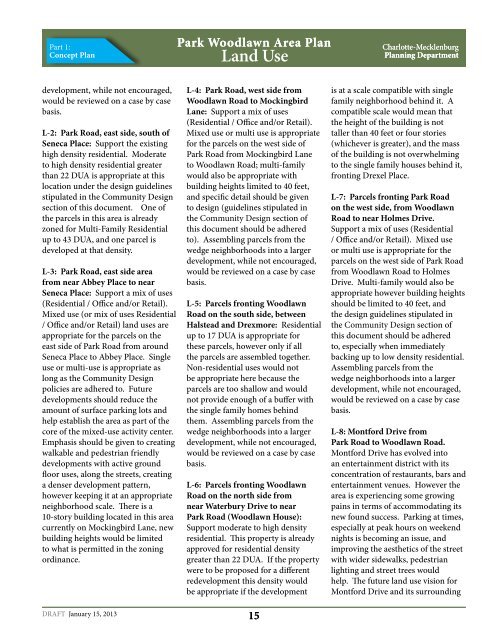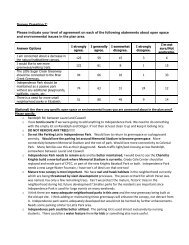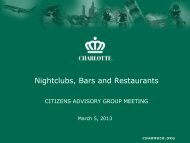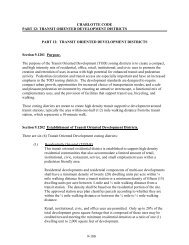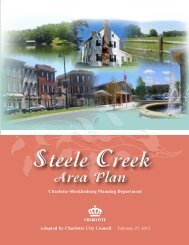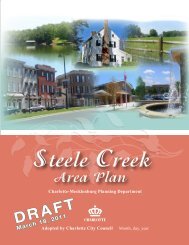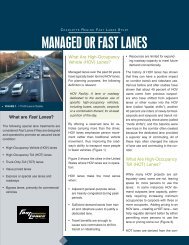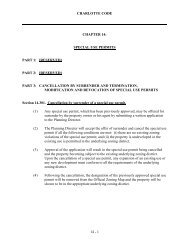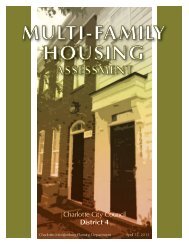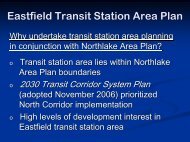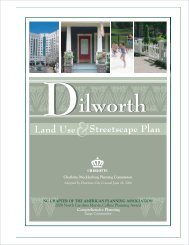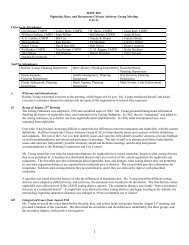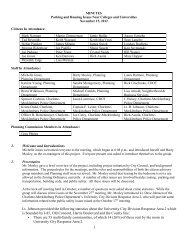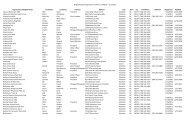Park Woodlawn Area Plan - Charlotte-Mecklenburg County
Park Woodlawn Area Plan - Charlotte-Mecklenburg County
Park Woodlawn Area Plan - Charlotte-Mecklenburg County
- No tags were found...
Create successful ePaper yourself
Turn your PDF publications into a flip-book with our unique Google optimized e-Paper software.
Part 1:Concept <strong>Plan</strong><strong>Park</strong> <strong>Woodlawn</strong> <strong>Area</strong> <strong>Plan</strong>Land Use<strong>Charlotte</strong>-<strong>Mecklenburg</strong><strong>Plan</strong>ning Departmentdevelopment, while not encouraged,would be reviewed on a case by casebasis.L-2: <strong>Park</strong> Road, east side, south ofSeneca Place: Support the existinghigh density residential. Moderateto high density residential greaterthan 22 DUA is appropriate at thislocation under the design guidelinesstipulated in the Community Designsection of this document. One ofthe parcels in this area is alreadyzoned for Multi-Family Residentialup to 43 DUA, and one parcel isdeveloped at that density.L-3: <strong>Park</strong> Road, east side areafrom near Abbey Place to nearSeneca Place: Support a mix of uses(Residential / Office and/or Retail).Mixed use (or mix of uses Residential/ Office and/or Retail) land uses areappropriate for the parcels on theeast side of <strong>Park</strong> Road from aroundSeneca Place to Abbey Place. Singleuse or multi-use is appropriate aslong as the Community Designpolicies are adhered to. Futuredevelopments should reduce theamount of surface parking lots andhelp establish the area as part of thecore of the mixed-use activity center.Emphasis should be given to creatingwalkable and pedestrian friendlydevelopments with active groundfloor uses, along the streets, creatinga denser development pattern,however keeping it at an appropriateneighborhood scale. There is a10-story building located in this areacurrently on Mockingbird Lane, newbuilding heights would be limitedto what is permitted in the zoningordinance.DRAFT January 15, 2013L-4: <strong>Park</strong> Road, west side from<strong>Woodlawn</strong> Road to MockingbirdLane: Support a mix of uses(Residential / Office and/or Retail).Mixed use or multi use is appropriatefor the parcels on the west side of<strong>Park</strong> Road from Mockingbird Laneto <strong>Woodlawn</strong> Road; multi-familywould also be appropriate withbuilding heights limited to 40 feet,and specific detail should be givento design (guidelines stipulated inthe Community Design section ofthis document should be adheredto). Assembling parcels from thewedge neighborhoods into a largerdevelopment, while not encouraged,would be reviewed on a case by casebasis.L-5: Parcels fronting <strong>Woodlawn</strong>Road on the south side, betweenHalstead and Drexmore: Residentialup to 17 DUA is appropriate forthese parcels, however only if allthe parcels are assembled together.Non-residential uses would notbe appropriate here because theparcels are too shallow and wouldnot provide enough of a buffer withthe single family homes behindthem. Assembling parcels from thewedge neighborhoods into a largerdevelopment, while not encouraged,would be reviewed on a case by casebasis.L-6: Parcels fronting <strong>Woodlawn</strong>Road on the north side fromnear Waterbury Drive to near<strong>Park</strong> Road (<strong>Woodlawn</strong> House):Support moderate to high densityresidential. This property is alreadyapproved for residential densitygreater than 22 DUA. If the propertywere to be proposed for a differentredevelopment this density wouldbe appropriate if the development15is at a scale compatible with singlefamily neighborhood behind it. Acompatible scale would mean thatthe height of the building is nottaller than 40 feet or four stories(whichever is greater), and the massof the building is not overwhelmingto the single family houses behind it,fronting Drexel Place.L-7: Parcels fronting <strong>Park</strong> Roadon the west side, from <strong>Woodlawn</strong>Road to near Holmes Drive.Support a mix of uses (Residential/ Office and/or Retail). Mixed useor multi use is appropriate for theparcels on the west side of <strong>Park</strong> Roadfrom <strong>Woodlawn</strong> Road to HolmesDrive. Multi-family would also beappropriate however building heightsshould be limited to 40 feet, andthe design guidelines stipulated inthe Community Design section ofthis document should be adheredto, especially when immediatelybacking up to low density residential.Assembling parcels from thewedge neighborhoods into a largerdevelopment, while not encouraged,would be reviewed on a case by casebasis.L-8: Montford Drive from<strong>Park</strong> Road to <strong>Woodlawn</strong> Road.Montford Drive has evolved intoan entertainment district with itsconcentration of restaurants, bars andentertainment venues. However thearea is experiencing some growingpains in terms of accommodating itsnew found success. <strong>Park</strong>ing at times,especially at peak hours on weekendnights is becoming an issue, andimproving the aesthetics of the streetwith wider sidewalks, pedestrianlighting and street trees wouldhelp. The future land use vision forMontford Drive and its surrounding


