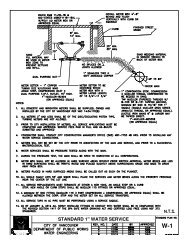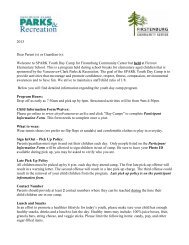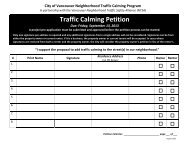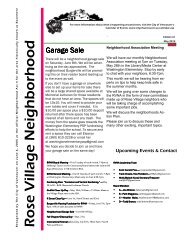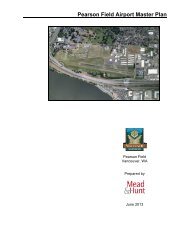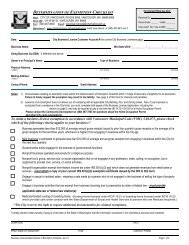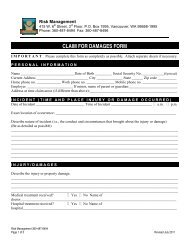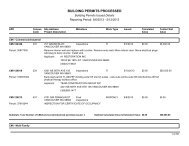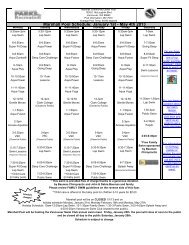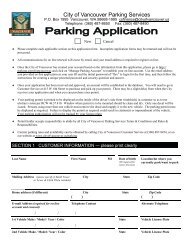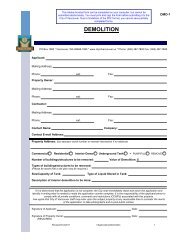Vancouver Comprehensive Plan 2011-2030 - City of Vancouver
Vancouver Comprehensive Plan 2011-2030 - City of Vancouver
Vancouver Comprehensive Plan 2011-2030 - City of Vancouver
- No tags were found...
Create successful ePaper yourself
Turn your PDF publications into a flip-book with our unique Google optimized e-Paper software.
Table 1-5. <strong>Vancouver</strong> comprehensive plan land use designations<strong>Comprehensive</strong> Corresponding General Intent<strong>Plan</strong> designation ZoningResidentialUrban Lower Density R-2, R-4, R-6, Predominantly single-family detached residential development, with someR-9 allowances for duplexes, townhouses, and single-family homes on smalllots using infill standardsUrban Higher Density R-18, R-22. Predominantly apartments and condominiums, with some allowance forR-30, R-35, MXattached housing (such as duplexes, townhouses, and small-lot singlefamilyhomes) and mixed useCommercialCommercial and CN Neighborhood Small scale commercial uses and services primarily for nearby residences.Mixed Use Commercial Designated areas are typically less than 2 acres in size. These areasprovide services within walking distance for the frequent needs <strong>of</strong> thesurrounding residents and are generally small areas designed to becompatible with the surrounding residentially zoned neighborhoods.IndustrialCC CommunityCommercialCG General CommercialCX <strong>City</strong> CenterintensityWX WaterfrontMixed UseCPX Central ParkMixed UseMX Mixed UseRGX RiverviewGateway (1)Medium scale commercial uses and services, typically serving more thanone neighborhood. Designated areas are typically between 2 and 10 acresin size, located near collector or arterial street intersectionsMedium to larger commercial use and services serving large sections<strong>of</strong> urban areas and beyond. Designated areas are typically in urbanactivity centers or along major travel routes connecting activity centers.General Commercial areas provide a full range <strong>of</strong> goods and servicesnecessary to serve large areas and the traveling public. These areas aregenerally located at interchanges, along state highways and interstates,and adjacent to major and minor arterial roadways.Specific to downtown <strong>Vancouver</strong>. A mix <strong>of</strong> generally higher commercial,residential, institutional uses envisionedA mix <strong>of</strong> residential, commercial, <strong>of</strong>fice and recreation uses along theColumbia RiverSpecific to <strong>Vancouver</strong> Central Park. A mix <strong>of</strong> open space, recreation,educational, governmental, and public service uses developed accordingto policies and guidelines contained in the master plan document “APark for <strong>Vancouver</strong>: A Concept <strong>Plan</strong>” (as amended).A mix or residential, commercial, <strong>of</strong>fice and recreation usesSpecific to the Riverview Gateway subarea at the intersection <strong>of</strong> 192ndAvenue and SR-14. A mix <strong>of</strong> residential, mixed use, <strong>of</strong>fice, and lightindustrial usesIndustrial OCI Office-Campus- Combination <strong>of</strong> light industry, <strong>of</strong>fice, & limited supporting commercial usesIndustrialOtherIL Light IndustrialIH Heavy IndustrialA AirportLight manufacturing, research, warehousing, and industrial services,with provisions for <strong>of</strong>fice uses. Generally clean uses not involvingoutdoor storage, noise or odors or use <strong>of</strong> rail or marine transport.Intensive industrial manufacturing, service, production or storage <strong>of</strong>teninvolving heavy truck, rail or marine traffic, or outdoor storage andgenerating vibration, noise and odors.General Aviation airports and accessory usesOpen Space P Park, GW Greenway, Areas intended for parks, greenways and natural areasNA Natural AreaPublic Facilities All zones Areas developed with schools, fire stations, colleges, hospitals and otherlarge facilities serving the public(1) RGX Riverview Gateway is also consistent with Low Density and High Density Residential, and Industrial <strong>Comprehensive</strong> <strong>Plan</strong> designations<strong>Vancouver</strong> <strong>Comprehensive</strong> <strong>Plan</strong> <strong>2011</strong>-<strong>2030</strong> Community Development | 1-13



