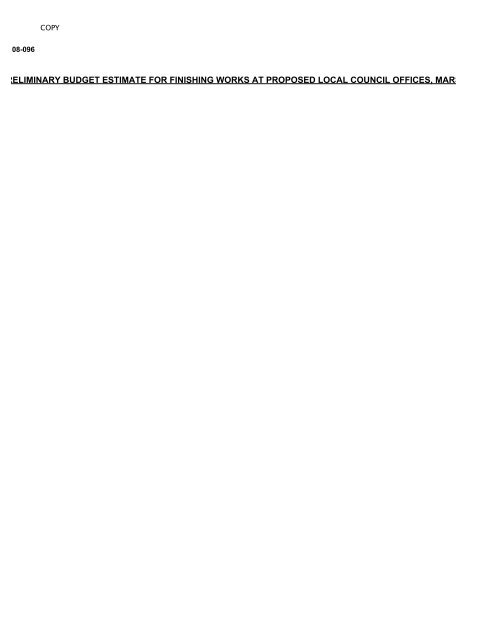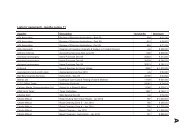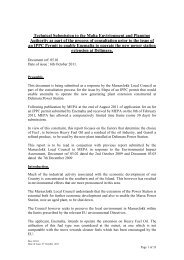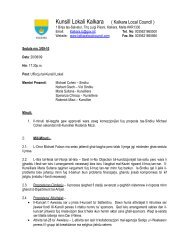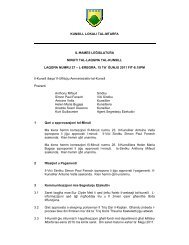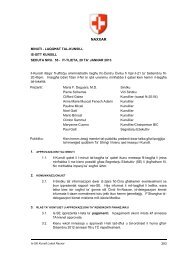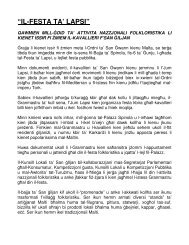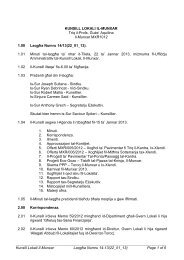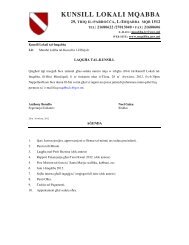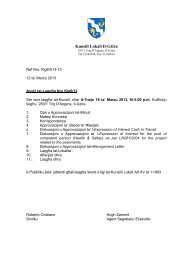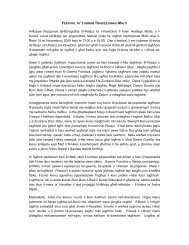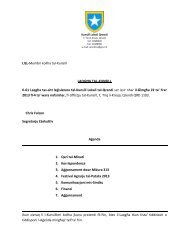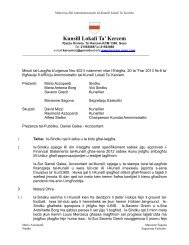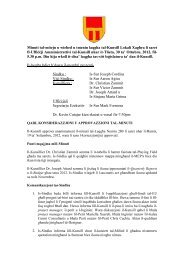preliminary budget estimate for finishing works at ... - lc.gov.mt
preliminary budget estimate for finishing works at ... - lc.gov.mt
preliminary budget estimate for finishing works at ... - lc.gov.mt
You also want an ePaper? Increase the reach of your titles
YUMPU automatically turns print PDFs into web optimized ePapers that Google loves.
COPY08-096PRELIMINARY BUDGET ESTIMATE FOR FINISHING WORKS AT PROPOSED LOCAL COUNCIL OFFICES, MARSA<strong>estim<strong>at</strong>e</strong>s (finishes).xls Page 1
COPYItem Description Qty Unit R<strong>at</strong>e Amount(as measured) incl. V.A.T incl. V.A.TBILL 01 - PLUMBING WORKS1.00 Provide cold / w<strong>at</strong>er supply to b<strong>at</strong>hrooms and kitchen.A lump sum price is to be quoted and is to include thefollowing:a) the provision of a direct w<strong>at</strong>er supply to the kitchen,including the necessary sleeves as protection to undergroundpipework where necessaryb) the rising main to the w<strong>at</strong>er tanksc) the supply and fixing of a fibreglass two (2) 500 litrecapacity w<strong>at</strong>er tanks including ball valve and stopcock.Support to tanks shall consist of a 200mm thick Grade C20concrete pl<strong>at</strong><strong>for</strong>m including two layers of steel mesh fabricrein<strong>for</strong>cement type C503. One layer of 3mm thick polyesterrein<strong>for</strong>ced flexible membrane should be placed on thispl<strong>at</strong><strong>for</strong>m bene<strong>at</strong>h each tank. The size of each pl<strong>at</strong><strong>for</strong>m shallbe slightly bigger than the area of every group of tanks - onetank per unit.d) the tubing from the w<strong>at</strong>er tanks to the b<strong>at</strong>hrooms, kitchentaking into account the vari<strong>at</strong>ion in height.e) supports to each tank shall consist of a Grade C20concrete pl<strong>at</strong><strong>for</strong>m 100mm thick over and above the level ofthe roof concrete screed, cast level and smooth trowelfinished.Two layers of membrane sheet shall be placed loose over thispl<strong>at</strong><strong>for</strong>m bene<strong>at</strong>h each tank. The size of each pl<strong>at</strong><strong>for</strong>m shallbe slightly bigger th<strong>at</strong> the base area of each tank. Altern<strong>at</strong>ivetank supports may be considered by the Architect in charge <strong>at</strong>his discretion, provided no additional costs are involved.The contract also includes the following:a) Pipework within the b<strong>at</strong>hroom, kitchenb) Waste pipes to sanitary fittingsc) Sanitary fittings and sanitary ware. 1.00 no. 5050.00 5,050.00SUB-TOTAL Carried Forward to Summary Euros5,050.00<strong>estim<strong>at</strong>e</strong>s (finishes).xls Page 2
COPYItem Description Qty Unit R<strong>at</strong>e Amount(as measured)incl. V.A.Tincl. V.A.TBILL NO. 02 - ELECTRICAL INSTALLATIONSupply, deliver to site, install, connect, test andcommission the following as specified.7.01Consumer unit, 8 module capacity, plastic moulded, flushmounting complete with earth and neutral bars, live busbar(10sqmm comb type), RCD and MCB’s as per schedule andchart to identify each circuit.9.00 no. 125.00 1125.00Supply and install the following including pvc conduit,wiring as specified in schedule, moulded plasticaccessories etc as specified, and connect to makecomplete functional circuits.7.02 One light point on one switch. 45.00 no. 20.00 900.007.03 One light point with two returns from 2 gang, pl<strong>at</strong>e switch. 4.00 no. 25.00 100.007.04 Two light points on one switch. 9.00 no. 35.00 315.007.05Two light points on two 2-way switches and one intermedi<strong>at</strong>eswitch.4.00 no. 60.00 240.007.06 Two light points on two 2-way switches. 5.00 no. 80.00 400.007.07 13A one gang DP switched socket outlet. 8.00 no. 35.00 280.007.08 13A two gang DP switched socket outlet. 106.00 no. 35.00 3710.007.097.107.117.1213A fused DP switched outlet including cord outlet <strong>for</strong> w<strong>at</strong>erhe<strong>at</strong>er.13A fused DP switched spur outlet including cord outlet <strong>for</strong>washing machine.25A DP switched cooker unit including 25A cord outlet c/wcord clamp and terminal block.Supply, install and connect, the following luminaires andaccessories as specified:Decor<strong>at</strong>ive bulk head unit (<strong>for</strong> b<strong>at</strong>hroom) with glass orpolycarbon<strong>at</strong>e diffuser & complete with 1x 60W GLS lamp.9.00 no. 65.00 585.009.00 no. 65.00 585.009.00 no. 75.00 675.009.00 no. 79.00 711.00Carried Forward Euros9,626.00<strong>estim<strong>at</strong>e</strong>s (finishes).xls Page 3
COPYItem Description Qty Unit R<strong>at</strong>e Amount(as measured)incl. V.A.Tincl. V.A.TBrought Forward 9,626.007.137.14Wall mounting luminaire <strong>for</strong> external use, polycarbon<strong>at</strong>econstruction, polycarbon<strong>at</strong>e diffuser, Class II, IP 55 r<strong>at</strong>ing orbetter, complete with 1x60W GLS lamp.Decor<strong>at</strong>ive wall mounting luminaire, polycarbon<strong>at</strong>econstruction, polycarbon<strong>at</strong>e diffuser, Class II, complete with1x60W GLS lamp.Connect only, including three core PVC insul<strong>at</strong>ed, PVCshe<strong>at</strong>hed cable, the following accessories as specified:11.00 no. 85.00 935.009.00 no. 55.00 495.007.15 W<strong>at</strong>er he<strong>at</strong>er to cord outlet. 9.00 no. 55.00 495.00METER ROOMSupply, deliver to site, install, connect, test andcommission the following as specified.7.167.17Consumer switchgear consisting of surface mounting, plasticmoulded, robust enclosure, 4 module capacity, DIN rail, RCDand MCB as per schedule.Distribution board <strong>for</strong> common parts DB1 consisting ofsurface mounting, sheet steel enclosure, minimum of 16module capacity, DIN rail, 63A, 3Ph comb type (live) busbar,and complete with switchgear as per schedule.9.00 no. 64.00 576.001.00 no. 350.00 350.007.18 120 sqmm x 3.0m copper earth bar.1.00 no. 300.00 300.007.1920mm diameter x 2.4m earth electrode complete withmoulded inspection box mounted flush with finished floorlevel.2.00 no. 55.00 110.007.20 Complete earthing and equipotential bonding system. Sum 600.00ELECTRICAL SUPPLY SERVICES TO APARTMENTS& COMMON PARTS7.212 core x10 sqmm, PVC insul<strong>at</strong>ed, PVC she<strong>at</strong>hed cable fromEnemalta meter to consumer’s switchgear. Quote Lump Sum<strong>for</strong> all units.Sum 450.00Carried Forward Euros13,937.00<strong>estim<strong>at</strong>e</strong>s (finishes).xls Page 4
COPYItem Description Qty Unit R<strong>at</strong>e Amount(as measured)incl. V.A.Tincl. V.A.TBrought Forward 13,937.007.227.237.244 core X 16sqmm, four core, PVC insul<strong>at</strong>ed, PVC she<strong>at</strong>hedcable from Enemalta meter to common parts and liftswitchgear.3x10sqmm, single core PVC cables, from consumer’sswitchgear in basement to consumer unit in apartmentincluding all necessary chasing, conduit etc. to makecomplete system. Quote Lump Sum <strong>for</strong> all units.4x 10sqmm armoured cable (XLPE/SWA/PVC) cables, fromcommon parts distribution board DB1 on groundfloor to(machine room less) lift control panel on top floor including allnecessary glands, termin<strong>at</strong>ions, chasing, etc. to makecomplete system.Supply and install the following including pvc conduit,wiring as specified in schedule, moulded plasticaccessories etc as specified, and connect to makecomplete functional circuits.Sum 600.00Sum 700.00Sum 960.007.25ENTRANCEFour light points (connected in parallel) on adjustable timedelay relay controlled by two parallel pl<strong>at</strong>e switches withspring return rocker (normally open). Include enclosure <strong>for</strong>time delay relay, wiring, conduit etc to make complete system.1.00 no. 120.00 120.007.26 B<strong>at</strong>ten holder complete with 40W GLS lamp. 4.00 no. 95.00 380.007.277.2813A one gang DP switched socket outlet (<strong>for</strong> hall porterpower supply).STAIRCASE & LANDINGSEleven light points (connected in parallel) on adjustable timedelay relay controlled by ten parallel pl<strong>at</strong>e switches withspring return rocker (normally open). Include enclosure <strong>for</strong>time delay relay, wiring, conduit etc to make complete system.1.00 no. 85.00 85.001.00 no. 35.00 35.007.29 B<strong>at</strong>ten holder complete with 40W GLS lamp. 11.00 no. 85.00 935.00ROOF LEVEL7.30 One light point on one switch. 1.00 no. 35.00 35.00Carried Forward Euros17,787.00<strong>estim<strong>at</strong>e</strong>s (finishes).xls Page 5
COPYItem Description Qty Unit R<strong>at</strong>e Amount(as measured)incl. V.A.Tincl. V.A.TBrought Forward 17,787.007.31 Two light points on one switch. 2.00 no. 65.00 130.007.327.337.347.357.36External wall mounting luminaire, polycarbon<strong>at</strong>e construction,glass or polycarbon<strong>at</strong>e diffuser, Class II, IP 55 r<strong>at</strong>ing orbetter, complete with 40W GLS lamp.AS FITTED DRAWINGS & LABELLINGSupply and install labels and charts <strong>for</strong> whole install<strong>at</strong>ion asspecified.Supply three sets of prints and one copy on CD-ROM of AsFitted Drawings <strong>for</strong> whole electrical install<strong>at</strong>ion.APPLICATION FOR PROVISION OF ELECTRICALSERVICESubmit applic<strong>at</strong>ion <strong>for</strong>m to Enemalta <strong>for</strong> a 40A/230V singlephase electrical supply to the apartments. Include Enemaltaapplic<strong>at</strong>ion fee and drawings and test results as required.Submit applic<strong>at</strong>ion <strong>for</strong>m to Enemalta <strong>for</strong> a 63A/400V threephase electrical supply to common parts and lift. IncludeEnemalta applic<strong>at</strong>ion fee and drawings and test results asrequired.PREPARATION FOR TELEPHONE INSTALLATION3.00 no. 85.00 255.00Sum 250.00Sum 65.00no. 600.00no. 600.00Supply and install the following including pvc conduit,wiring , moulded plastic accessories etc as specified.7.37Telephone point consisting of 3"X3" plastic recessed box withcover, PVC conduit from sitting/living room to nearest serviceshaft and pull cable.PREPARATION FOR TV INSTALLATION9.00 no. 85.00 765.00Supply and install the following including pvc conduit,wiring , moulded plastic accessories etc as specified.7.38Television point, consisting of 3"X3" plastic recessed box withmoulded cover, 25mm diameter PVC conduit fromsitting/living room to nearest service shaft and pull cable.9.00 no. 55.00 495.00Carried Forward Euros20,947.00<strong>estim<strong>at</strong>e</strong>s (finishes).xls Page 6
COPYItem Description Qty Unit R<strong>at</strong>e Amount(as measured)incl. V.A.Tincl. V.A.TBrought Forward 20,947.00HALL PORTER SYSTEM (INTERCOM)Supply, deliver to site and install the following includingpvc conduit, wiring, etc as specified to make a completeand functional system and test and commission.7.39 Call st<strong>at</strong>ion, 10 key, complete as specified. Sum 465.007.407.41Power supply (comp<strong>at</strong>ible with electric lock to be supplied byothers).Answering st<strong>at</strong>ion point including PVC conduit, mouldedplastic accessories etc.1.00 no. 55.00 55.007.00 no. 25.00 175.007.42 Handset as specified. 7.00 no. 35.00 245.007.43 Wiring as necessary. Sum 255.00AS FITTED DRAWINGS7.44Supply three sets of prints and one copy on CD-ROM of AsFitted Drawings <strong>for</strong> all ELV systems.Sum 855.00SUB-TOTAL Carried Forward to Summary Euros22,997.00<strong>estim<strong>at</strong>e</strong>s (finishes).xls Page 7
COPYItem Description Qty Unit R<strong>at</strong>e Amount(as measured)incl. V.A.Tincl. V.A.TBILL NO. 03 - JOINERY WORKSPreamblei) R<strong>at</strong>es <strong>for</strong> internal joinery are to include <strong>for</strong> the manufactureand fixing in white deal of doors and other fittings inclusive ofall necessary frames/linings, architrave's, ironmongery,painting one co<strong>at</strong> primer and glazing where necessary.ii) R<strong>at</strong>es <strong>for</strong> external joinery are to include <strong>for</strong> the manufactureand fixing of doors in Red Deal, inclusive of all frames,we<strong>at</strong>her-bars ("parakwa"), ironmongery and painting one co<strong>at</strong>primer, one underco<strong>at</strong> and one <strong>finishing</strong> co<strong>at</strong> gloss oil paint.iii) Fibreboard will not be considered as acceptable and anyfibreboard items manufactured and/or fixed will have to bereplaced by the proper joinery as specified and <strong>at</strong> thecontractor's expense.3.013.023.02Doors and WindowsDoor type 01, internal and as per drawings <strong>at</strong>tached,dimensions 900mm X 9crsDoor type 02, external and as per drawings <strong>at</strong>tached,dimensions 2no. X 1100mm X 9crsExternal Windows type 01 (b<strong>at</strong>hroom) as per drawings<strong>at</strong>tached and dimensions 273mm X 1 crs.6.00 no. 895.00 5,370.001.00 no. 1850.00 1,850.006.00 no. 395.00 2,370.003.03 External windows type 02 (façade), as per drawings <strong>at</strong>tached28.00 no. 660.00 18,480.003.043.05Meter CupboardMeter Cupboard type 01 in Detail Drawing Schedules Bookletand fixing (to be made from solid m<strong>at</strong>erial - no hardboard orother inferior m<strong>at</strong>erial shall be accepted).Prepare and apply one underco<strong>at</strong> and one <strong>finishing</strong> co<strong>at</strong> glossoil paint on surface of meter cupboard.1.00 no. 655.00 655.001.00 no. 55.00 55.00SUB-TOTAL Carried Forward to Summary Euros28,780.00<strong>estim<strong>at</strong>e</strong>s (finishes).xls Page 8
COPYItem Description Qty Unit R<strong>at</strong>e Amount(as measured)incl. V.A.Tincl. V.A.TBILL NO. 04 - ALUMINIUM WORKSPreamblei) R<strong>at</strong>es are to include <strong>for</strong> all aluminium sections to be electroblack finish. R<strong>at</strong>es <strong>for</strong> doors and windows are to include <strong>for</strong>all necessary and approved ironmongery and <strong>for</strong> sealing withsilicone sealant on both sides.ii) Areas of individual items can vary up to 10% in width and10% in height without any deductions or increase in the price.4.014.024.034.04WindowsWindow type 01 (sliding) as per drawings <strong>at</strong>tached,dimensions 2000mm X10 crsWindow type 02 (sliding) as per drawings <strong>at</strong>tached,dimensions 3000mm X10 crsWindow type 03 (sliding) as per drawings <strong>at</strong>tached,dimensions 4000mm X10 crsWindow type 04 (fixed) as per drawings <strong>at</strong>tached, dimensions1000mm X10 crs2.00 no. 565.00 1,130.002.00 no. 755.00 1,510.002.00 no. 940.00 1,880.001.00 no. 305.00 305.00SUB-TOTAL Carried Forward to Summary Euros4,825.00<strong>estim<strong>at</strong>e</strong>s (finishes).xls Page 9
COPYItem Description Qty Unit R<strong>at</strong>e Amount(as measured)incl. V.A.Tincl. V.A.TBILL NO. 05 - FINISHES TO WALLS AND CEILINGSRendering5.015.02Render surfaces of all internal walls and finish in gypsumin<strong>lc</strong>uding two co<strong>at</strong>s of (white) w<strong>at</strong>er paint. R<strong>at</strong>es to in<strong>lc</strong>udearound columns and all other surfaces 623.50 m 2 8.90 5,549.15Render concrete ceilings (including prestressed slabs) in twoco<strong>at</strong>s limewash, internally 582.00 m 2 2.75 1,600.505.03Supply transport and fix into position (approxim<strong>at</strong>ely 350mm-550mm below prestressed slabs), gypsum soffits <strong>for</strong> allintrenala areas, including all necessary m<strong>at</strong>erials required,bulkheads as per design etc…R<strong>at</strong>es to also include two co<strong>at</strong>sof (white) w<strong>at</strong>er paint. R<strong>at</strong>es are also to include the neceesaryper<strong>for</strong><strong>at</strong>ions <strong>for</strong> lighting devices, fittings, A/C ducts andinspection chambers but not the fixing of said itemsm 2582.00 47.50 27,645.00Pointing5.04Rake out joints of walls, scrape off loose m<strong>at</strong>erial fromsurfaces and flush point (ne<strong>at</strong> joints) in pre-packed, pre-mixedmortar in stucco finish ("fuq il-fil") including sanding down,externally. 605.50 m 2 8.90 5,388.955.05Make good in all respects where necessary, leaving a cleanand flush surface, point and apply two co<strong>at</strong>s of lime wash toall wall surfaces internally in front area not scheduled <strong>for</strong>demolition and party walls. Any old oil paint, grease, dirt, etc.are to be removed and such areas are to be made goodinclusive of the filling of all chases used <strong>for</strong> services.m 21,404.67 1.80 2,528.415.06 Approved plastic ventil<strong>at</strong>or covers and fixing where directed:a) external type 22.00 no. 2.75 60.50b) internal type 22.00 no. 2.75 60.50SUB-TOTAL Carried Forward to Summary Euros42,833.01<strong>estim<strong>at</strong>e</strong>s (finishes).xls Page 10
COPYItem Description Qty Unit R<strong>at</strong>e Amount(as measured)incl. V.A.Tincl. V.A.TBILL NO. 06 - FLOOR FINISHESAll work shall be measured net as laid. R<strong>at</strong>es are to include<strong>for</strong> all waste and straight or raked cutting.Beds6.016.02Supply transport and lay torba to the required falls (average150mm) 580.00 m 2 3.96 2,296.80Bed consisting of 10mm chippings/sand, 100mm (average)thick, spread and levelled over torba, to receive gress tiles. 580.00 m 2 2.83 1,641.406.03 Bed of sand/chippings ditto 30mm thick.m 26.04TilesBest quality gress tiles (as per specs.) 400mm x 400mm xapprox. 10mm thick (or any other size not less than 300mm x300mm as required by the Architect in charge). Colour and/orp<strong>at</strong>tern, if any, to be decided by Architect in charge.m 2580.00 36.00 20,880.006.056.06Ditto but non-slip ceramic tiles as per specs. <strong>for</strong> use in openareas (shafts & backyard). 20.00 m 2 39.00 780.00Supply transport and lay gress skirting (same design as floortile), 100mm high 156.00 m 2 12.00 1,872.006.076.08Best quality ceramic tiles (as per specs.) <strong>for</strong> b<strong>at</strong>hroom floors200mm x 200mm x approx. 8mm thick (or any other size asrequired by the Architect in charge but not less than 150mm x150mm x approx. 6mm) including laying and grouting. Colourand/or p<strong>at</strong>tern, if any, to be decided by Architect in charge.Best quality ceramic tiles (as per specs.) <strong>for</strong> b<strong>at</strong>hroom walls200mm x 200mm x approx. 8mm thick (or any other size asrequired by the Architect in charge but not less than 150mm x150mm x approx. 6mm) including laying and grouting. Colourand/or p<strong>at</strong>tern, if any, to be decided by Architect in charge.m 262.00 35.00 2,170.00m 2155.00 35.00 5,425.00SUB-TOTAL Carried Forward to Summary Euros35,065.20<strong>estim<strong>at</strong>e</strong>s (finishes).xls Page 11
COPYItem Description Qty Unit R<strong>at</strong>e Amount(as measured)incl. V.A.Tincl. V.A.TBILL NO. 07 - MARBLE WORKSWhite carrara marble, 20mm thick, including laying, polishingand rounding off of arrises in steps:7.01 Risers. 8.35 93.00 776.557.02 Treads. 12.45 93.00 1,157.857.03 Landings and quarter landings. 9.50 93.00 883.507.04 Door and window sills. 25.50 93.00 2,371.507.05 Ends of steps/wall. 50.00 no. 32.00 1,600.00m 2m 2m 2m 2SUB-TOTAL Carried Forward to Summary Euros6,789.40<strong>estim<strong>at</strong>e</strong>s (finishes).xls Page 12
COPYItem Description Qty Unit R<strong>at</strong>e Amount(as measured)incl. V.A.Tincl. V.A.TBILL NO. 08 - SANITARY APPLIANCESPreamblei) All sanitary ware should be in con<strong>for</strong>mity to the designguidelines issued by the N<strong>at</strong>ional Commission <strong>for</strong> Personswith Disability .ii) All r<strong>at</strong>es shall allow <strong>for</strong> the required brackets, comp<strong>at</strong>iblerust proofed fixings and all other fixing methods necessary tofix all appliances.iii) R<strong>at</strong>es shall also allow <strong>for</strong> all pipe connections includingdemountable unions up to the nearest gulley and/or maindrain pipe.8.018.028.038.048.05White ceramic wall mounted wash hand basin (no pedestal)with minimum dimensions (approx. 600mm x 400mm) fixed <strong>at</strong>750mm from finished floor level.Supply and fix wall mounted mirror with minimum dimensionsapprox. 900mm x 400mm.Supply and fix heavy duty vertical grab rail, 35mm diameter x600mm length, <strong>at</strong> 800mm from finished floor level.Supply and fix heavy duty drop-down grab rail adjacent tow<strong>at</strong>er closet, 35mm diameter x 600mm length, <strong>at</strong> 700mmfrom finished floor level.Supply and fix white ceramic w<strong>at</strong>er closet and se<strong>at</strong> cover450mm high including concealed cistern with push buttonw<strong>at</strong>er flushing system.10.00 no. 130.00 1,300.0010.00 no. 70.00 700.0010.00 no. 47.00 470.0010.00 no. 59.00 590.0010.00 no. 128.15 1,281.508.06 Supply and fix white ceramic soap holder. 10.00 no. 35.00 350.008.07 Supply and fix white ceramic toilet paper holder. 10.00 no. 35.00 350.008.08Supply and install chrome pl<strong>at</strong>ed mixer including tapadequ<strong>at</strong>e to washbasin.10.00 no. 118.00 1,180.00SUB-TOTAL Carried Forward to Summary Euros6,221.50<strong>estim<strong>at</strong>e</strong>s (finishes).xls Page 13
COPYItem Description Qty Unit R<strong>at</strong>e Amount(as measured)incl. V.A.Tincl. V.A.TBILL NO. 09 - DRAINAGE WORKSMethod of Measurementi) Pipes shall be measured in metres over all fittings andbranches.ii) Fittings shall be enumer<strong>at</strong>ed and given as extra over thepipe in which they occur. Joints in the running length shall bedeemed to be included.iii) All builders' work and testing and commissioning shall bedeemed to be included.iv) Inspection chambers and intercepting manholes shall beenumer<strong>at</strong>ed.Foul DrainageExcav<strong>at</strong>e trench in any type of ground <strong>for</strong> drain pipes notexceeding 125mm diameter and backfill.9.01 Not exceeding 1.00m deep 45.00 m 9.40 423.009.029.039.049.05Concrete (Grade C15) in bed and square surround, minimum150mm thick to 125mm diameter pipe.125mm diameter heavy duty PVC drain pipe, including layingand jointing in trench.110mm diameter heavy duty PVC in vertical soil and ventpipe, including jointing and fixing to wall with galvanised steelbrackets.Drilling of 150mm diameter hole in wall not exceeding 1<strong>mt</strong>hickness.45.00 m 7.00 315.0025.00 m 17.50 437.5045.00 m 11.60 522.004.00 no. 35.00 140.009.06 Chasing of wall to accommod<strong>at</strong>e 125mm pipe. 7.00 m 24.00 168.00Extra over <strong>for</strong> 125mm diameter PVC:9.07 Bend. 15.00 no. 8.62 129.309.08 Gulley. 15.00 no. 8.62 129.309.09 Single junction. 15.00 no. 8.62 129.30Carried Forward Euros 2,393.40<strong>estim<strong>at</strong>e</strong>s (finishes).xls Page 14
COPYItem Description Qty Unit R<strong>at</strong>e Amount(as measured) incl. V.A.T incl. V.A.TBrought Forward 2,393.40Extra over <strong>for</strong> 110mm diameter PVC:9.10 Bend. 15.00 no. 8.62 129.309.11 Gulley. 12.00 no. 8.62 103.449.12 Single junction. 15.00 no. 8.62 129.309.13 Double junction. 10.00 no. 12.00 120.00Other9.149.15Excav<strong>at</strong>e <strong>for</strong> and construct inspection chamber, notexceeding 600mm deep, as specified.Excav<strong>at</strong>e <strong>for</strong> and construct intercepting manhole notexceeding 1200mm deep, as specified.Rainw<strong>at</strong>er System4.00 no. 135.00 540.002.00 no. 186.50 373.00Excav<strong>at</strong>e trench in any type of ground <strong>for</strong> rain w<strong>at</strong>er pipes notexceeding 125mm diameter and backfill:9.16 Not exceeding 1.00m deep. m9.179.189.199.20Concrete (Grade C15) in bed and square surround, minimum150mm thick to 125mm diameter pipe.125mm diameter heavy duty PVC rain w<strong>at</strong>er drain pipeincluding laying and jointing in trench.110mm diameter light duty PVC rain w<strong>at</strong>er pipe includingjointing and fixing to wall with galvanised steel brackets.Drilling of 150mm diameter hole in wall not exceeding 1<strong>mt</strong>hickness.mm45.00 m 7.00 315.004.00 no. 35.00 140.009.21 Chasing of wall to accommod<strong>at</strong>e 125mm pipe. 10.00 m 24.00 240.00Extra over <strong>for</strong> 110mm diameter PVC:9.22 Bend. 10.00 no. 7.00 70.009.23 Single junction. 10.00 no. 11.60 116.00SUB-TOTAL Carried Forward to Summary Euros4,669.44<strong>estim<strong>at</strong>e</strong>s (finishes).xls Page 15
COPYSUMMARYAmountincl. V.A.TBILL NO. 01 - PLUMBING WORKS 5,050.00BILL NO. 02 - ELECTRICAL WORKS 22997.00BILL NO. 03 - JOINERY WORKS 28780.00BILL NO. 04 - ALUMINIUM WORKS 4825.00BILL NO. 05 - FINISHES TO WALLS AND CEILINGS 42833.01BILL NO. 06 - FLOOR FINISHES 35065.20BILL NO. 07 - MARBLE WORKS 6789.40BILL NO. 08 - SANITARY APPLIANCES 6221.50BILL NO. 09 - DRAINAGE WORKS 4669.44SUB TOTAL € 157230.55CM Fees € 7861.53GRAND TOTAL € 165092.07NOTES:Air conditioning <strong>works</strong> not includedLight fixtures / fittings not in<strong>lc</strong>udedPassenger elev<strong>at</strong>or not includedElectricty <strong>works</strong> excluded from bill as to d<strong>at</strong>e more in<strong>for</strong>me<strong>at</strong>ion is required from client__________________________Dieter Falzon A&CE<strong>estim<strong>at</strong>e</strong>s (finishes).xls Page 16


