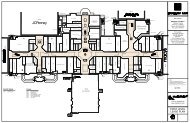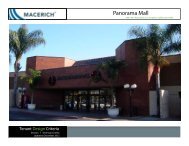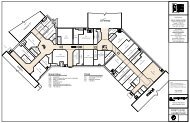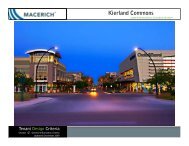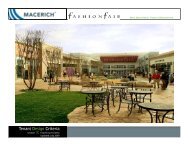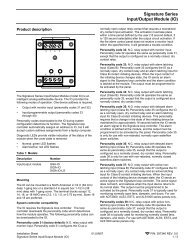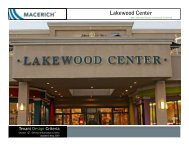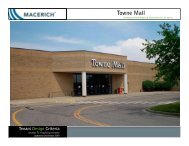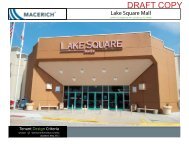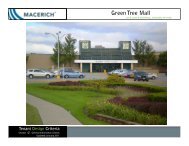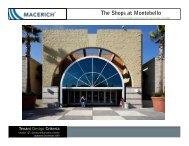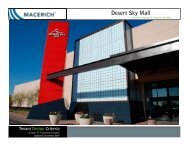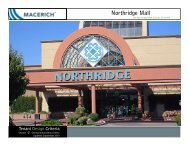You also want an ePaper? Increase the reach of your titles
YUMPU automatically turns print PDFs into web optimized ePapers that Google loves.
ESTRELLA FALLSREGIONAL SHOPPING CENTERGENERAL REQUIREMENTS (Cont’d.) – TENANT SIGNAGE REQUIREMENTSTYPE AA (20,000 ft² or GREATER) TYPE BB (10,000 ft² or 20,000 ft²) TYPE BB (10,000 ft² or 20,000 ft²)1. Two signs are permitted per store frontage, pluswindow graphics <strong>and</strong> a blade sign. Tenants occupyingcorner spaces may utilize two signs per elevationwith a maximum of four (4) signs; only one(1) st<strong>and</strong>ing canopy, fascia or major wall sign perfrontage will be allowed. Window signs <strong>and</strong> graphicsmay also be used but will not count towards themaximum number of signs allowed per frontage as2. Signs shall be designed as an integral part of thestorefront <strong>and</strong> building <strong>and</strong> are limited to a maximumsign area based on the following formula: Sign areafor each tenant may not exceed one <strong>and</strong> one half (1.5)square feet for each linear foot of store frontage, forone (1) square foot for each foot of frontage thereafter.percent of the length of the wall or the width of theleased space of the wall on which it is located or thirtysix (36) feet in length, whichever is less.3. Where blade signs are used, the following guidelinesare to be met; signage area is not to exceednine (9) square feet per face, with total sign areaincluding armature not to exceed twelve (12) squarefeet per face.4. Maximum height of letters shall be limited to: 36”5. Graphic symbols may not exceed 25% more thanthe height of the associated text/letters.sides on dimensional objects will be calculated <strong>and</strong>counted towards the maximum allowable sign area.7. Tenants shall follow all additional GeneralRequirements listed.Interior Building Zone may increase their maximumallowable sign area by one-third.1. Two signs are permitted per store frontage, pluswindow graphics <strong>and</strong> a blade sign. Tenants occupyingcorner spaces may utilize two signs per elevationwith a maximum of four (4) signs; only one(1) st<strong>and</strong>ing canopy, fascia or major wall sign perfrontage will be allowed. Window signs <strong>and</strong> graphicsmay also be used but will not count towards themaximum number of signs allowed per frontage as2. Signs shall be designed as an integral part of thestorefront <strong>and</strong> building <strong>and</strong> are limited to a maximumsign area based on the following formula: Sign areafor each tenant may not exceed one <strong>and</strong> one half (1.5)square feet for each linear foot of store frontage, forone (1) square foot for each foot of frontage thereafter.percent of the length of the wall or the width of theleased space of the wall on which it is located or thirtysix (36) feet in length, whichever is less.3. Where blade signs are used, the following guidelinesare to be met; signage area is not to exceednine (9) square feet per face, with total sign areaincluding armature not to exceed twelve (12) squarefeet per face.4. Maximum height of letters shall be limited to 24”for single lines of text <strong>and</strong> an overall height of 32” forsigns with multiple lines of text. See diagram on followingpage for area calculation method.5. Graphic symbols may not exceed 25% more thanthe height of the associated text/letters.inch projection. The area of all visible sides on dimensionalobjects will be calculated <strong>and</strong> counted towardsthe maximum allowable sign area.7. Tenants shall follow all additional General Requirementslisted.Building Zone may increase their maximum allowablesign area by one-third.1. Two signs are permitted per store frontage, pluswindow graphics <strong>and</strong> a blade sign. Tenants occupyingcorner spaces may utilize two signs per elevationwith a maximum of four (4) signs; only one(1) st<strong>and</strong>ing canopy, fascia or major wall sign perfrontage will be allowed. Window signs <strong>and</strong> graphicsmay also be used but will not count towards themaximum number of signs allowed per frontage as2. Signs shall be designed as an integral part of thestorefront <strong>and</strong> building <strong>and</strong> are limited to a maximumsign area based on the following formula: Sign areafor each tenant may not exceed one <strong>and</strong> one half (1.5)square feet for each linear foot of store frontage, forone (1) square foot for each foot of frontage thereafter.percent of the length of the wall or the width of theleased space of the wall on which it is located orthirty six (36) feet in length, whichever is less.3. Where blade signs are used, the followingguidelines are to be met; signage area is not toexceed nine (9) square feet per face, with total signarea including armature not to exceed twelve (12)square feet per face.for single lines of text <strong>and</strong> an overall height of 21” forsigns with multiple lines of text. See diagram on followingpage for area calculation method.5. Graphic symbols may not exceed 25% more thanthe height of the associated text/letters.panel signs); dimensional objects may exceed this 6inch projection. The area of all visible sides on dimensionalobjects will be calculated <strong>and</strong> counted towardsthe maximum allowable sign area.7. Tenants shall follow all additional General Requirementslisted.Building Zone may increase their maximum allowablesign area by one-third.TENANT DESIGN CRITERIAV. SIGNAGE & GRAPHICS39



