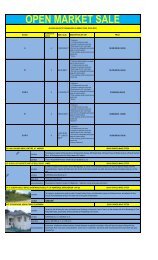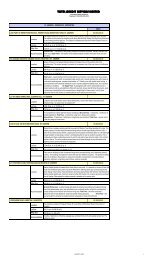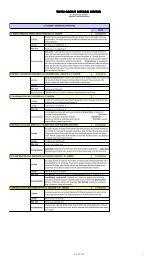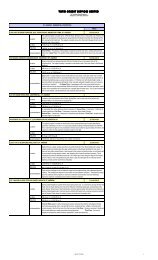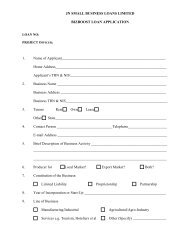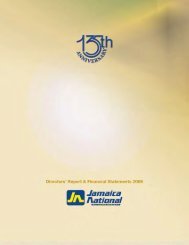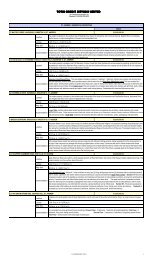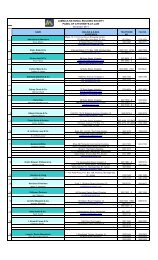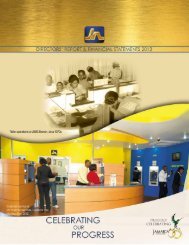August P. treaty 2011
August P. treaty 2011
August P. treaty 2011
Create successful ePaper yourself
Turn your PDF publications into a flip-book with our unique Google optimized e-Paper software.
TOTAL CREDIT SERVICES LIMITED26 Trafalgar Road, Kingston 10Telephone: 920-4205; 920-6573LOT #283 ST. JAGO CRESCENT, ST. JAGO HILLS, SPANISH TOWN, ST. CATHERINE$1,400,000.00LocationLot SizeThe subject property is located on the western side of the St. Jago Crescent and is identifiable by lot numbering. To acess the property travellingfrom Kingston towards Spanish Town on the old main road, on reaching the stoplight at Greendale turn right onto the Sligoville Road and proceedpass Keystone towards Sligoville. At approximately 1/2 mile leaving Keystone make a left turn through the gate into Saint Jago Hills. On enteringthe development make second right, the property is the unit located on the left.13,174.06 sq.ft (1,223.91 sq.m)LOT #255 ST. JAGO CRESCENT, ST. JAGO HILLS, SPANISH TOWN, ST. CATHERINELocationThe subject property is located on the western side of St. Jago Crescent and lies north of its junction with St. Jago Close, in a residentialsuddivision known as St. Jago Hills.Lot No. 255 St. Jago Crescent is accessed by entering the development on St. Jago Boulevard taking thethird right turn onto a reserved road. the next right turn leads onto St. Jago Crescent, travelling along the roadway until you reach St. Jago Closeon the left.The subject property is immediately behind the structure on the corner of St. Jago close and St. Jago Crescent on the left.Lot SizeLOT NO. 7 PART OF CROSS PEN , ST. CATHERINE24,112 sq.ft (2,240.06 sq.m)$6,000,000.00LocationLot SizeThe subject property is located on the north eastern side of a parochial road leading from Spanish Town into Cross Pen and lies approximately5.2 kilometres north west of Spanish Town in a residential subdivision known as Cross Pen. Lot No. 7 Cross Pen is accessed by turning rightalong the Sligoville Main Road from Bourkes Road , in Spanish Town . Tuirning left at Tredegar Park onto Selassie Road . Travel along SelassieRoad passing Royal Meadows . The subject unit lies approximately 800 metres from Royal Meadows on the right hand passing a white house onthe left then a red and white gate on the right ( Lot No.4) .The subject property is on the right after travelling over a small hump in the road.4.67 acres ( 1.89 hectares)CLARENDON - RESIDENTIAL PROPERTIESPART OF GREEN BOTTOM, CLARENDONLocationLot SizeBldg Size296.00 sq.m (3,190.00 sq.ft)PRICE$11,000,000.00The community of Green Bottom is accessed by travelling along May Pen By-Pass Highway in easterly direction, then making a left turn whichleads into a southerly direction into Palmers Cross to Free People Main Road. The subject property is located on the left/ eastern section ofPalmers Cross to Free People Main Road and at the first intersection with a reserved roadway. The subject property is located immediate northof the reserved roadway which is immediate north of the railway.1,982.00 sq.m (21,334.25 sq.ft)AccommodationGround Floor: bedroom, bathroom,living room, television room, kitchen,garage,verandah, washroomUpper Floor: 3 bedrooms, 2 bathrooms, sitting area, concrete steps with iron rails, back porch, small roomLAND PART OF SANGUINETTI, RITCHIES, CLARENDONLocation$5,475,000.00The subject properties are situated off the White Shop to Ritches main road and is accessed by a 10 ft right- a-way access leading easterly off ata curve in the road approximately 200 metres south of Ritches Early Childhood InstitutionLot SizeBldg SizeAccommodationParcel 1- 0.76 hectares (1.865 acres) Parcel 2- 1.17 Hectares (2.9 acres)178.35 sq.mThe residence is entered via a set of concrete steps at the front and comprises combined living / dining room, a kitchen, 3 bedrooms, 2bathrooms and a viewing balcony at the rear on the upper level: whilst the lower level (basement) comprise a living room passgeway, a kitchenand two bedrooms served by a bathroom1 PARADISE STREET, WESTON PARK, MAY PEN , CLARENDON$4,900,000.00LocationLot SizeBldg SizeAccommodationParadise Street runs in a northerly direction off of Manchester Avenue, west of Glenmuir Road intersection; approximately 1 km west of the MayPen Hospital. The property is on the eastern side of the road close to its intersection with Lewis Street.1,058.62 sq.m.( 11,394.99 sq. ft.)145.40 sq.m (1,565.08 sq.ft)5 bedrooms, 2 bathrooms, living / dining room, 2 kitchens, grill enclosed entrance patio, rear patio/ carportLOT # 196,CLAYTON HEIGHTS, MONTCLAIR HEIGHT, MAY PEN, CLARENDON$9,800,000.00LocationThe subject property is located Lot # 196 Clayton Heights, Montclair Height, May Pen in the parish of Clarendon. The subject can be reached bytravelling along main street May Pen towards Chapelton, make right at Lovers Lane and continue to Clayton Heights , make left unto MontclairDrive , left unto Biscayne, then the 1st left, then make right unto Clayton heights , the subject is the 1st property on the left a corner lot.Part of Belle Pond, ClarendonLot SizeBldg. SizeAccommodation139.3 sq.m (1,886 sq.ft)175.278 sq.m (1,260 sq.ft)Ground Floor- 4 bedrooms, 2 bathrooms, a washroom,living/dining room, kitchen area, store room and open patio, veranda and garage with grillfinish. Split Level- Washroom, one bedroom, bathroom, living/ dining area.$19,000,000.00LocationLot SizeBldg. SizeAccommodationThe subject property is located on the western side of a parochial road approximately 300 metres north of the main road from Toll Gate toOsbourne Store which is approximately 0.5 kilometres west of Osbourne Store in an area called Belle Pond in Clarendon.26,303.71 sq.m (283,140 sq.ft)Residence- 138.24 sq.m (1,488 sq.ft)Chicken House #1- 418.05 sq.m (4,500 sq.ft)Chicken House #2 - 418.05 sq.m (4,500 sq.ft)Residence - Five(5) bedrooms, Two(2) bathrooms, living room, dinning room, kitchen, carport and Verandah.DELMORE ROAD, LAND PART OF CHAPELTON, CLARENDON$5,000,000.00LocationDelmore Road is an unpaved and rugged cul-de-sac that runs uphill off the Chapelton main road. It is approximately 1 km south of thecommercial centre and the subject property is located on the eastern side of the road near the end of the cul-de-sac.Lot SizeBldg. SizeAccommodation1,121.23 sq.m (12,068.94 sq.ft)177.13 sq.m (1,906.62 sq. ft)The accomodation comprises two self-contained sections witrh shared access via a grill-enclosed front and rear patios. The accomodationcomprises a living / dining room, a kitchen, 2 bedrooms, and a shower bathroom to one side, 2.5 bedrooms, one full bathroom and kitchenette tothe other side.06-AUG-<strong>2011</strong> 10



