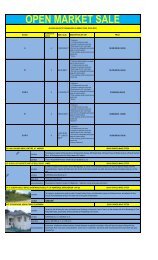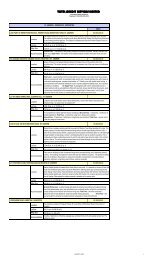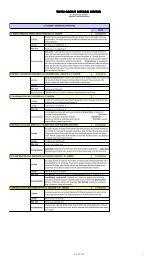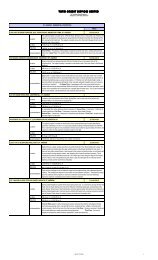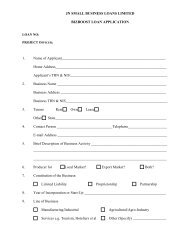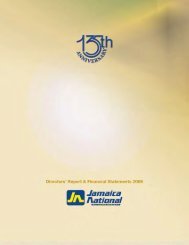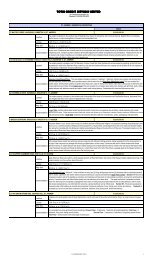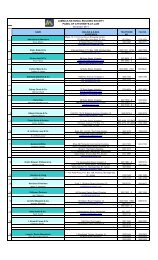August P. treaty 2011
August P. treaty 2011
August P. treaty 2011
You also want an ePaper? Increase the reach of your titles
YUMPU automatically turns print PDFs into web optimized ePapers that Google loves.
TOTAL CREDIT SERVICES LIMITED26 Trafalgar Road, Kingston 10Telephone: 920-4205; 920-6573APT 9B, PHASE 4, COLUMBUS HEIGHTS, OCHO RIOS, ST. ANN$10,500,000.00LocationThe Columbus Heights development is located south of DaCosta Drive and is accessed by a private road (west of parochial road leading toShaw Park Gardens) that runs uphill off the main road leading to St. Ann's Bay. Enter Columbus Heights in Ocho Rios & Proceed uphill. Passingthe office on the right, subject apartment is located on the ground floor of the second block of apartments on the right.Lot SizeBldg. SizeAccommodation85.84 sq.m (924 sq.ft)2 bedrooms, 2 bathrooms, combined living/ dining room which opens onto a partial timber enclosed octagonal shape balcony, kitchenSTRATA LOT # 73, APT # 73 FISHERMAN'S POINT APT, OCHO RIOS, ST. ANNLocationThe subject property is located at Apt # 73, Fisherman's Point, in Ocho Rios in the parish of St. Ann. The property can be located by travellingalong the roadway leading to Dunn's River Falls, then make a right at the Island Village Complex. Make the first left unto the Turtle Beachroadway and the subject is located on the right hand side of the roadway. The property is located on the third floor of Blocks 10,11 and 12.LOT 11 VIP AVENUE, CARDIFF HALL, RUNAWAY BAY, ST. ANNLocationLOT 11 MARTIN CHRISTIE STREET, GREAT POND, OCHO RIOSLocationLot SizeBldg. SizeAccommodationLAND PART OF WILBERFORCE, BROWNS TOWN, ST. ANNStrata Lot Size 91.82 sq.m (988.00 sq.ft)Bldg. SizeAccommodation 2 bedrooms with closet, bathroom, living/ dining room area, kitchen. There is a loft and an attic in the said apt.Cardiff Hall is situated south of the north coast main road at Runaway Bay. The subject propety is reached by entering Cardiff Hall onto RickettsDrive.The main loop road through Cardiff Hall and continuing to VIP avenue-a cul-de-sac road running south of Ricketts Drive. The subjectproperty is last house on the left side VIP avenue.Lot Size 2,120.18 square metres (22,821.42 square feet)Bldg. Size 524.81 sq.m (5,649 sq.ft)Lower floor - covered main entrance leading into a grand foyer reception area with double height ceiling and stairs to the upper level. To oneside of the foyer is the master bedroom suite with separate his and her walk-in closets, large bathroom with wet room and separate toiletenclosure; a study/ home office is accessed from foyer also. beyond the foyer one steps up to a living/eating area with powder room and grillenclosed rear patio adjacent to a large kitchen ( with allocation for island counter, bar counter etc.) to the right of the foyer is a wide passage thatAccommodation leads past a formal dining room(opposite the kitchen), 2 bedrooms and a hallway bathroom terminating at a laundry room with serviceentrance/exit from /to the double carport An externally accessed basement level storage area is situated below the bathroom of Master suite.Upper floor - landing and wide passages giving access to a generously sized TV/ Family room which opens to a rear balcony, a walkway withview to below leads to a front balcony, the passage leads past 2 bedroom suites each with bathrooms, to a large entertainment balcony abovethe carport.9,801.00 SQ FT (910.54 SQ M)$9,000,000.00The subject property is located on Martin Christie Street which is the first road intersecting Great Pond Boulevard at its eastern end. Great PondBoulevard runs easterly off the Fern Gully main road at Harrison Town.2,162.00 SQ FT (200.85 SQ M)The property comprises 2 bedrooms served by ensuite bathrooms, 1 kitchen & helpers room with shower bathroom at the rear. The outbuildingcomprises 1 room, 1 kitchen & a bathroom.LocationThe subject property is located on the western side of the Brown's Town to Alexandria main road, immediately opposite the road which leads toSummer Hill, in an area known as Wilberforce, Brown's Town, in the parish of Saint AnnLot SizeBldg. SizeAccommodation1,011.68 sq.m (10,890 sq.ft)173.00 sq.m(1,862.25 sq.ft)Upper Floor: 3 bedrooms, 1 bathroom, living, dining and kitchen area, verandah and passage.Lower Floor: 2 bedrooms, bathroom, kitchen and dining areaST. ANN - LANDPRICELOT 32, SHAW PARK, OCHO RIOS, ST. ANNLocationLot SizeShaw Park is situated south-west of the Ocho Rios Town center overlooking the coastline. Access to the location is signed and runs westerly offthe Milford Road in the vicinity of the Ocho Rios High School. The subject property is reached by travelling approximately 200 metres on theaccess road to an intersection, keep right and continue a further 400 metres to another intersection. Take the left at the intersection and travelabout 300 metres to a sign post bearing the names of Ridge Estaste et al: take the road leading left (Mahoe Falls Road) to the intersection withRising Rivers Road just past Coyaba Gardens. The subject property is located up Rising Rivers Road approximately 600m-700m from theintersection.7,623.20 sq.m(1.88 acres)ST. MARY - RESIDENTIAL PROPERTIESLOT 21, PART OF CARIBBEAN PARK,TOWER HILL, ST. MARY $17,000,000.00PRICELocationLot SizeBldg. SizeCaribbean Park is situated south of the coastal main road at Tower Isle, east of the Couples Hotel resort. The subject property is reached bytravelling uphill off the main road on Caribbean Avenue, continuing right at a fork in the road and continuing up to a T-intersection. The subjectproperty is at the north-western corner of the intersection.1,004.12 sq.m. (10,808.33 sq.ft)454.77 sq.m (4,895.13 sq.ft)AccommodationFirst floor- 4 bedrooms,3 bathrooms,Kitchenette,living room, family room verandah(back), verandah(front) Second floor- 2 bedroom, 1bathroom, powder room, closet,living room, dining room, kitchen,passage, verandah(front), verandah (back) laundry, garageLOT 19 THREE COURTS (O/C INDIAN LANE) THREE HILLS, ST. MARY$7,500,000.00LocationLot SizeBldg. SizeAccommodationThe property is located on the western side of an unnamed reserved / access roadway through the development, approximately less than 300metres north of the junction of said reserved road and the parochial road to Charles Town/Retreat in the southern section of the development, inthe vicinity of the eastern entrance to Phase 2 of the Industry Pen Development and in a Development that is know locally as Indian Lane.521.03 sq.m. (5,608.35 sq.ft)113.21 sq.m (1,218.63 sq.ft)Two bedrooms, two bathrooms (one of whch is incomplete) a kitchen, dining area, living area, laundry room and enclosed verandah06-AUG-<strong>2011</strong> 14



